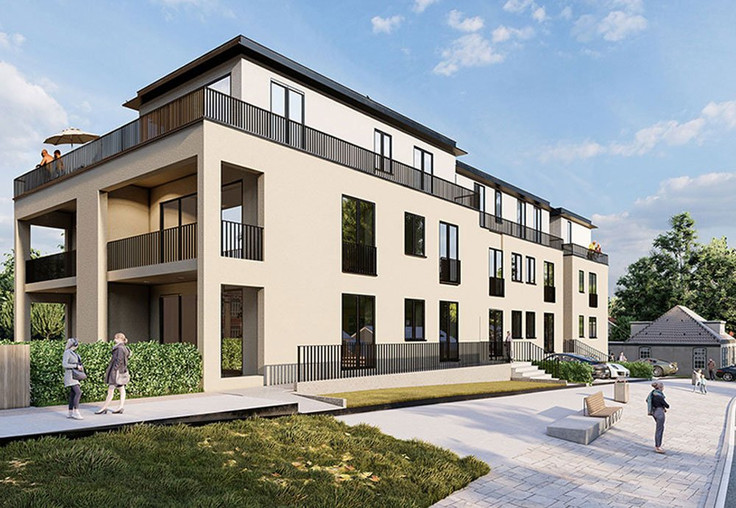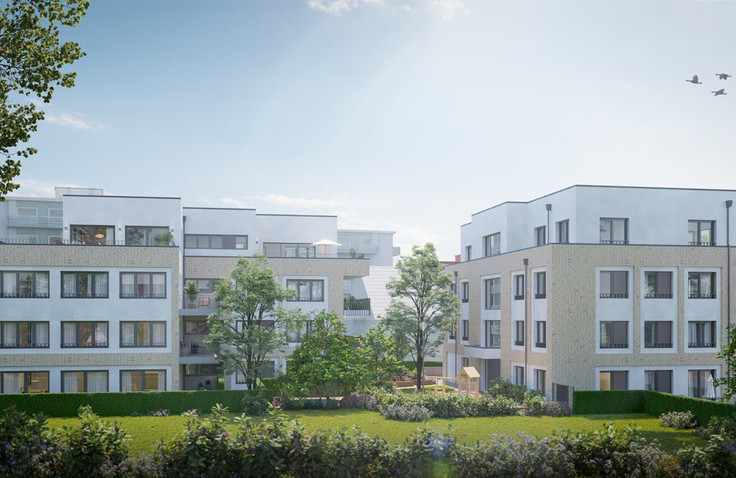Project details
-
AddressMittelweg 17, 50259 Pulheim
-
Housing typeCondominium
-
Price€306,900 - €496,900
-
Rooms2 - 3 rooms
-
Living space57 - 96 m2
-
Ready to occupyAugust 2026
-
Units8
-
CategoryUpscale
-
Project ID27294
Features
- Elevator
- Balcony
- Low-threshold
- Floor-level shower
- Real wood parquet
- Electrical roller shutters
- Bicycle room
- Triple-glazed windows
- Underfloor heating
- Towel radiator
- Basement room
- Photovoltaic installation
- Branded sanitary ware
- Garden share (partial)
- Terrace
- Underground garage
- Video intercom
- Preparation for e-charging station
- Heat pump
Location

Further info
Sales start now
20% already sold
Residential units
Project description

Prime location in the Neckarbogen
Gunta-Stölzl-Straße 1, 74076 Heilbronn

Stylish sustainability:
Architecture & design
The architectural concept for NECKARFUXX was developed by the renowned Berlin-based practice de Winder, uniting urban finesse with sustainable timber-hybrid construction. The project exudes timeless aesthetics, premium building materials, and a natural color scheme. The interplay of large glass surfaces, wood, and metal cladding creates vivid contrasts and a modern ambiance. Charming organic details such as a balcony facing the courtyard and elegant sunshades blend the project harmoniously into its urban environment.
Smart efficiency:
Energy & build quality
All units are developed to KfW 55 EE energy standards, ensuring a contemporary and eco-friendly energy supply. Constructed in a timber-hybrid method with recycled concrete at the highest quality levels, the project meets today’s demands and fulfills the needs of coming generations.
Natural quality of life:
Location & district
NECKARFUXX is located in the prestigious Neckarbogen, the former Federal Garden Show site in Heilbronn. This exclusive spot provides not only first-class infrastructure but also natural quality of life. The Neckar and the city center are at your doorstep, while key local amenities and attractions lie only minutes away by car. Lush greenery and the Neckarbogen’s innovative urban design create a vibrant and stylish setting for living, working, and leisure.
Cleverly connected:
Individuality & community
NECKARFUXX delivers a modern space for living, working, and everyday life, built to the highest standards. Versatile apartments – from secure investment properties to expansive family homes – come along with two stylish commercial units. These separate areas are linked by a communal rooftop terrace, complete with a pop-up room. Throughout the building, we focus on carefully chosen outfitting details, cutting-edge technologies, durable products, and elegant designs. Notably, mindful pathway planning, an underground garage, and an elevator to every floor supply a wealth of features and conveniences, making daily life a bit more pleasant, simpler, and more functional.
Highlights

Individual living comfort
- Underfloor heating with individual room control
- Real wood parquet in the kitchen plus living and sleeping areas
- High-quality ceramic tiles in bathrooms
- Electric drop-arm awnings & textile blinds
- Floor-level showers
- Video intercom
- Elevator from the underground garage to all floors
Efficient energy concept
- Built to KfW 55 EE efficiency standards
- District heating & photovoltaic system
- Prepared for e-charging infrastructure
- Aluminum windows and wood/aluminum glass facade at ground level
Modern communal areas
- Commercial units on the ground floor, delivered as shell construction
- Spacious rooftop terrace with a first-class 360° view and pergola
- Pop-up room as a shared space with a penthouse feel
- Dedicated storage for bicycles & strollers
- Individual, lockable basement storage spaces plus communal rooms
- Easily accessible refuse & utility facilities
Energy & sustainability

Sustainably future-ready: a home in tune with the times
NECKARFUXX proves that economic and ecological sustainability are not mutually exclusive but enhance one another by uniting natural materials, performance, and design. Every material is carefully selected and meticulously verified. Alongside functionality, durability, and lifespan, recyclability and aesthetics also matter. Particularly with the rooftop photovoltaic system, NECKARFUXX achieves KfW-55 EE efficiency house status, guaranteeing a reliable supply of renewable energy.
Powerful sustainability: timber-hybrid construction
This timber-hybrid structure blends the eco-friendly attributes of wood with the structural strength of reinforced concrete, resulting in an energy-efficient building boasting a comfortable interior climate and a substantially lower CO₂ footprint. The floor and wall segments are assembled onsite from prefabricated panels, while a stairwell with an elevator core made of recycled exposed concrete provides structural rigidity.
Location & surroundings

Urban & idyllic
Prime location in the Neckarbogen
NECKARFUXX is based in the innovative Neckarbogen district on the former Federal Garden Show grounds – one of Germany’s most forward-thinking urban development projects. close to the Neckar, cutting-edge architecture, sustainable build methods, and diverse living options coexist here. Balancing residential, work, and recreational pursuits, the Neckarbogen fosters an urban lifestyle harmonizing with nature. Owing to its central location, excellent transport connections, and vibrant cultural and dining scene, the district offers a high standard of living. Proximity to educational hubs such as experimenta and the Heilbronn University campus also draws creative minds and young families. The Neckarbogen sets benchmarks for sustainable, future-focused city planning, representing the region’s spirit of renewal.
Living & life in Heilbronn
Lifestyle & career opportunities
Situated at the heart of Heilbronn on the former BUGA grounds, NECKARFUXX provides an engaging mix of city living and restful nature. The neighborhood offers ample green areas plus an innovative mobility plan designed to promote environmentally responsible lifestyles. Thanks to excellent links to downtown and important traffic nodes, it's the perfect spot for both commuters and residents seeking urban dynamism and tranquil natural surroundings.
Infrastructure & amenities
Heilbronn is a key economic hub in southwestern Germany, with major employers like Audi, Lidl, and Kaufland located nearby. The Neckarbogen benefits from modern infrastructure encompassing residential and commercial facilities, local shopping, and dining. The Dieter Schwarz Foundation’s educational campus, DHBW, and the German Graduate School of Management and Law all lie within close range, making the neighborhood particularly appealing to students and young professionals.
Leisure & recreation
NECKARFUXX offers direct access to multiple parks, vineyards, and nearby recreational areas along the Neckar. Heilbronn’s lively arts and music scene, plus frequent festivals and cultural events, all contribute to the district’s high quality of life. With easy access to local nature reserves and a range of sports activities from basketball and climbing to fitness, residents can choose from a wide variety of leisure pursuits.
Rental demand & potential
Current market situation
The rental market in Heilbronn and its environs is marked by high demand and limited supply. The central location in the Neckarbogen – an emerging district with progressive mobility concepts and green surroundings – substantially heightens its desirability for renters. Commuters, young families, and students continuously seek top-tier housing, leading to stable rents and low vacancy rates.
Legal notice: the information on the construction project is an editorial contribution by neubau kompass AG. It is for information purposes only and does not constitute an offer in the legal sense. The content offered is published and checked by neubau kompass AG in accordance with § 2 TMG. Information on any commission obligation can be obtained from the provider. All information, in particular on prices, living space, furnishings and readiness for occupancy, is provided without guarantee. Errors excepted.


































