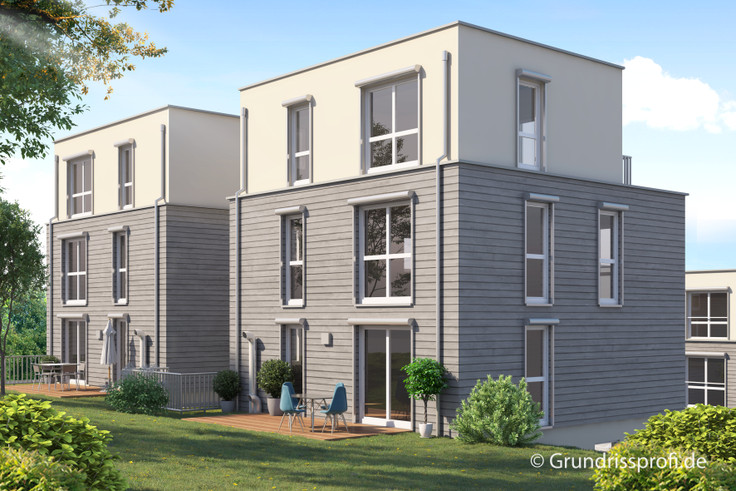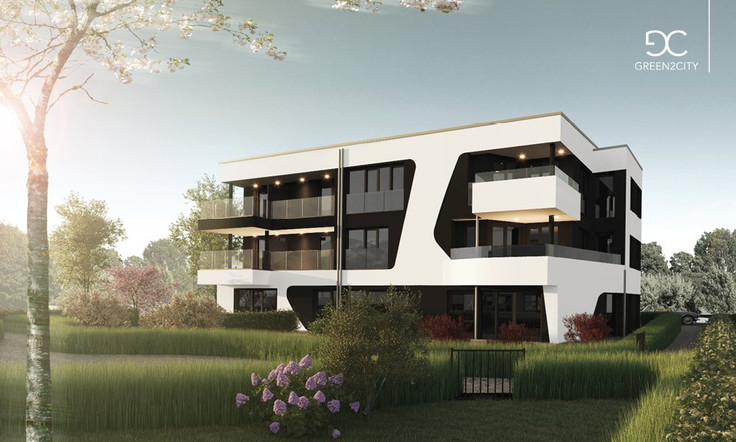This building project is sold out.
Project details
-
AddressNeue Steige 1 + 3, 73342 Bad Ditzenbach
-
Housing typeCondominium, Penthouse
-
PriceOn request
-
Rooms4 rooms
-
Living space160.87 m2
-
Ready to occupyImmediately
-
Units12
-
CategoryUpscale
-
Project ID19137
Features
- Storage room
- Elevator
- Balcony
- Triple-glazed windows
- Parquet flooring
- Roller shutters
- Branded sanitary ware
- Terrace
- Underground garage
- Video intercom
Location

Project description
Stylish new build apartments
Neue Steige 1 + 3 · 73342 Bad Ditzenbach
Here you'll find two comfortable apartment buildings with good facilities, well-designed floor plans and a lovingly designed outdoor area or garden on a sunny corner plot.

House 1
Our offer in House 1 comprises seven attractive apartments that are spread over four floors. Some of these stylish apartments boast two sunny balconies or terraces. Living spaces: 63 to 165 m².
House 3
5-family building with elevator and direct access to the underground car park. Residential comfort and generous proportions will inspire you! Living spaces: 105 to 161 m². A children's playground planned for the property also makes the offer particularly attractive for families with small children.
In the basement, in addition to underground parking spaces, there are two storage rooms for bicycles and prams, several washrooms and basement rooms assigned to the apartments (except for apartments 1 + 2). Use the elevators to easily get straight to your residential floor.
Outfitting
Extract from the building description

- Passenger lifts (with direct access for the penthouses)
- Triple glazed synthetic-framed windows - gray outside, white inside
- Generous window areas
- Roller shutters
- Living/dining room with electrically operated slatted blinds
- All living rooms fitted with parquet or laminate flooring
- Interior Q2-quality plasterwork, papered and painted white
- Interior doors 2.12 m tall
- High-quality sanitary amenities (Keramag, Duravit, Hansgrohe)
- Video intercom
- Balcony/terraces clad in cast stone slabs
- Balcony railings in hot-dip galvanized steel, graphite black
- Underground car park with 15 parking spaces
- 24 bicycle parking spaces in the basement
- Washing machine connection in the apartment or in the common washing/drying room
- Heating and hot water via a gas condensing boiler
- Underfloor heating with individual room control
Fantastic prospects
Living in a picturesque location

Bad Ditzenbach is located in the north of the Swabian Jura in the Upper Filstal Valley (locally known as the "Goisa-Täle") and consists of the three suburbs of Auendorf, Bad Ditzenbach and Gosbach.
Bad Ditzenbach has a very good infrastructure with a commercial area, shopping and sports center, kindergartens and schools as well as a diverse cultural offer, and is conveniently located on the A8 (exit Bad Ditzenbach). A picturesque landscape as well as numerous sports and leisure opportunities with a high recreational value make Bad Ditzenbach a coveted health resort with a special quality of life.
There is a bus stop in the immediate vicinity of the property. Shops for daily errands such as bakeries or supermarkets are within walking distance.
Legal notice: the information on the construction project is an editorial contribution by neubau kompass AG. It is for information purposes only and does not constitute an offer in the legal sense. The content offered is published and checked by neubau kompass AG in accordance with § 2 TMG. Information on any commission obligation can be obtained from the provider. All information, in particular on prices, living space, furnishings and readiness for occupancy, is provided without guarantee. Errors excepted.






















