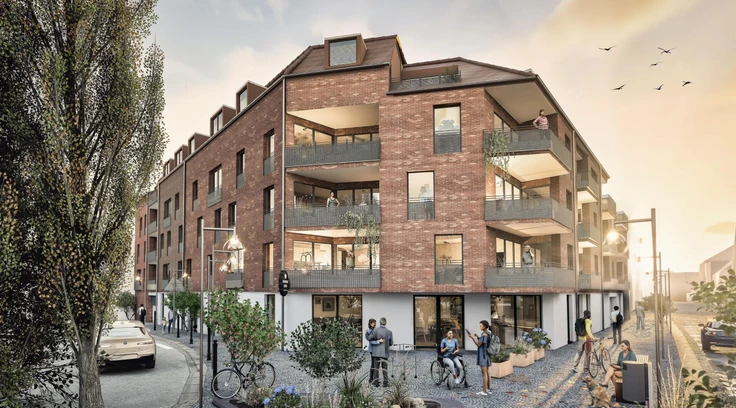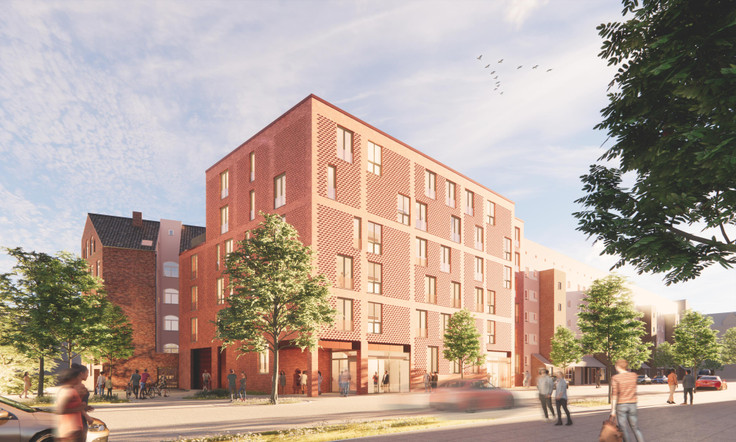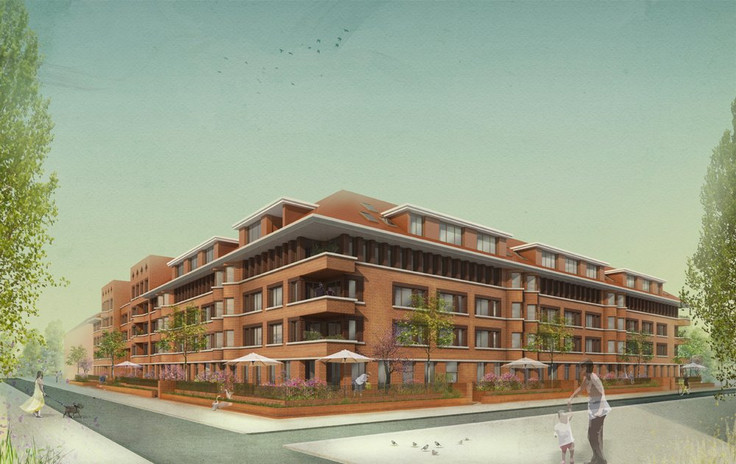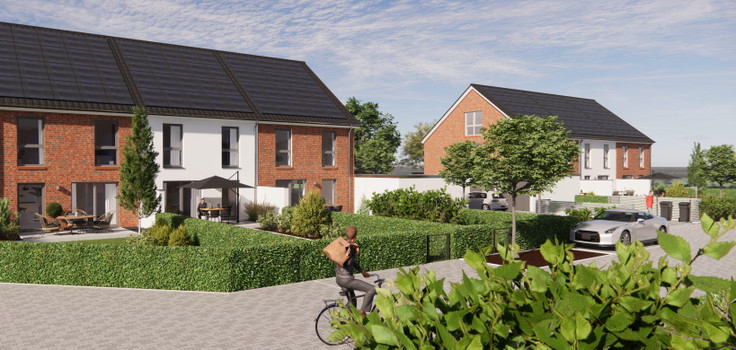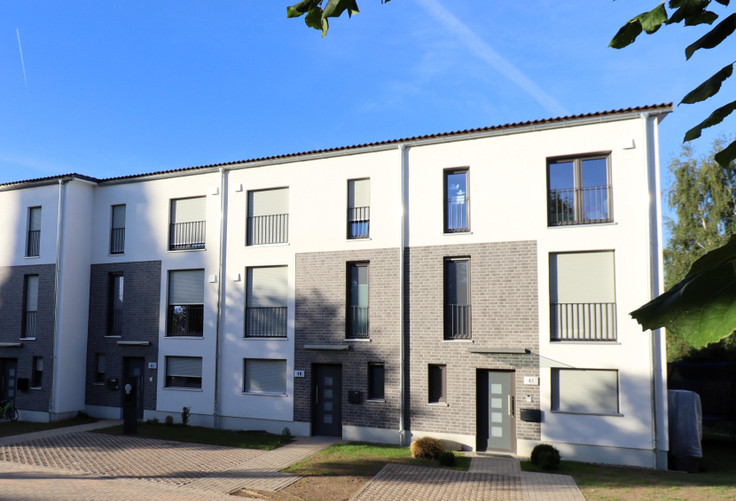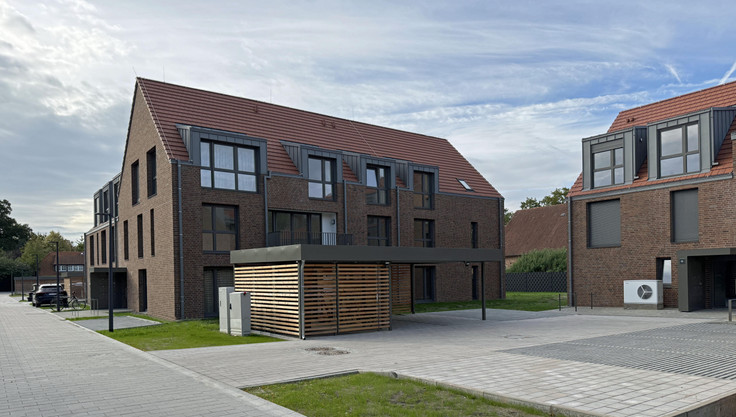Project details
-
AddressNelkenstraße / Schulstraße, 30974 Wennigsen (Deister) / Bredenbeck
-
Housing typeDetached house, House
-
Pricefrom €519,800
-
Rooms5 rooms
-
Living space150 m2
-
Ready to occupyUpon request
-
Units6
-
CategoryUpscale
-
Project ID26820
Features
- Storage room
- Underfloor heating
- Garage
- Garten
- Air heatpump
- Terrace
Location

Further info
Building permit is available.
Construction can begin soon
4 detached houses still available!
Project description


Project description
On the property at Nelkenstraße / Schulstraße, a total of six detached single-family homes are being built. The first construction phase has already been completed and occupied. The second phase, with four additional homes, is ready to begin shortly. With approx. 150 m² of living space each, the units offer an ideal layout for families and couples. The allocated plots, up to 465 m² in size, provide generous outdoor space.
The façades feature a clean design with large window sections facing the garden, bringing the surrounding greenery indoors. Heating is supplied sustainably via an air-source heat pump. Garage extensions are approved and can be added optionally.
Key features at a glance
All homes are delivered ready for occupancy, excluding painting, wallpapering, varnishing, and parquet flooring. These services can be added on request. Further customizations are possible within the approved planning scope.
The scope of delivery includes, among other things:
- Living space of 150 m² with five rooms
- Modern layouts and family-friendly floor plans
- Energy efficiency class A to A+
- Heating via air-source heat pump
- Underfloor heating
- Spacious gardens facing south or southeast
- High-quality materials and fittings
- Exterior sun shading
Location and surroundings
The Bredenbeck district of Wennigsen enjoys a prime location directly at the edge of the Deister, the largest recreational area in the Hanover region. The area offers outstanding infrastructure including a primary school, childcare facilities, grocery store, farm shop, and restaurants. The nearest S-Bahn station towards Hanover is just four minutes away in Holtensen/Linderte. A major highlight of Bredenbeck is its vibrant local community, featuring a new community center (Bredenbecker Scheune) and regionally known events at Hof Warnecke.
Legal notice: the information on the construction project is an editorial contribution by neubau kompass AG. It is for information purposes only and does not constitute an offer in the legal sense. The content offered is published and checked by neubau kompass AG in accordance with § 2 TMG. Information on any commission obligation can be obtained from the provider. All information, in particular on prices, living space, furnishings and readiness for occupancy, is provided without guarantee. Errors excepted.







