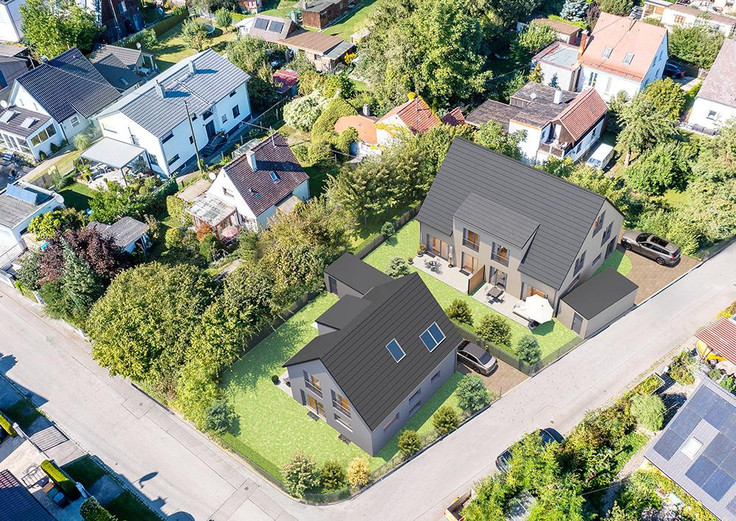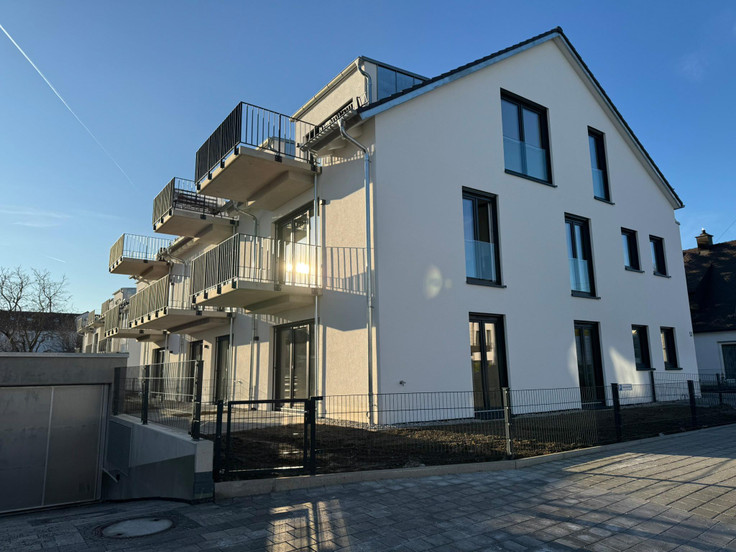Project details
-
AddressMüllerstraße 19, 86153 Augsburg / Antonsviertel
-
Housing typeCondominium, Penthouse
-
Price€335,000 - €750,000
-
Rooms1 - 5 rooms
-
Living space48.93 - 247.28 m2
-
Ready to occupy2025/26
-
Units20
-
CategoryUpscale
-
Project ID27134
Features
- Storage room
- Elevator
- Balcony
- Floor-level windows
- Triple-glazed windows
- District heating
- Underfloor heating
- Basement room
- Car parking spaces
- Branded sanitary ware
- Soundproofing
- Underground garage
Location

Further info
Purchase price excl. parking space
Underground parking space lower level: €30,000
Underground parking space ground level: €35,000
Underground parking space with additional cellar compartment at ground level: €40,000
Project description
Homes at Augsburg's city wall
New construction of a residential complex with parking garage

The residential complex consists of a total of 19 residential units and a spacious penthouse apartment with a wraparound roof terrace.
The new building project on Müllerstraße combines a central, lively location with excellent public transport connections and a wide range of leisure activities. This combination makes it an ideal location for anyone who wants to enjoy urban life in Augsburg. Regardless of whether you are a family, a working person or a student looking for a new home here - Müllerstraße offers you the perfect basis for a fulfilling life in one of the most beautiful cities in Germany.
Due to the central location of the property, the parking situation is solved by a spacious underground car park with a car elevator.
Newly built apartments in Augsburg
Extract from the building description

Thermal protection
- The thermal insulation is in accordance with the current Building Energy Act as of 2024 carried out
- The floor screeds in the residential floors and in the loft are applied floating
- Open heating and water pipes in the basement are insulated
- The overall concept of the property complies with the KFW
Sound insulation
- According to current specifications.
Facades
- The majority of the facade consists of clinker brick slips.
- Metal wall panels are used for the loft and the staircase.
- The exterior plaster consists of weather-resistant and water-repellent, mineral lime spray plaster or rubbed plaster, which is partly applied as smooth plaster, partly as structural plaster with a fine broom finish.
- The color concept is the responsibility of the architect.
Windows, French doors
- The apartments have windows with aluminum shells (color and coating as specified by the architect).
- Triple insulating glazing, metal window handle.
- The windows and French doors are designed as turn/turn tilt sashes or fixed glazing.
- Window sills made of artificial stone or tiled, aluminum on the outside.
- Basement windows made of plastic, turn tilt with insulating glazing.
Balcony systems
- Balconies are made of reinforced concrete and thermally separated from the apartment ceilings
- All balconies have a steel railing made of powder-coated expanded metal, or similar
- All floor-mounted French doors from the 1st floor onwards have French balcony railings made of glass, except on Loggias

Heating and hot water preparation
- The residential complex is supplied with district heating.
- The connection for this is provided in a separate technical room in the basement, as is a buffer tank and an expansion tank
- To heat the apartments, underfloor heating with individual control of the room temperature is installed in all common rooms
- All apartments have a transfer station
- Underfloor heating is only installed in hallways, cloakroom niches, pantries and storage rooms if this is required due to the heating load calculation
Sanitary installation
- The drainage pipes of the downpipes are designed as hot water-resistant, sound-insulated pipes
- The number and location of the sanitary items is determined by the planning
- Showers are provided without a shower cubicle, but this can be planned for an additional charge
- Makes and colors of high-quality sanitary items according to the selection of samples exhibited by mb Immo GmbH, Ganghoferstr. 4, 86456 Gablingen at the company Elements, Sebastian-Mayr-Str. 1, 86316 Friedberg
Elevator
- Wheelchair-accessible passenger elevator from the basement to the penthouse
Underground car park
- The access to the underground car park is via the car elevator.
- A garage door with a key switch and motor drive will be installed.
- A radio button will be provided for each underground parking space.
- The underground car park floor will be made of a concrete slab and coated.
- The bases of the underground car park supports and the underground car park walls will receive a 30cm high coating to protect the concrete and the built-in steel from de-icing salts.
Doors
- 3-fold insulated entrance door system in thermally insulated construction with separate communal mailbox system at the house
- Entrance doors with aluminum element (color according to architect's specifications) and glass, 3-sided sealing, floor sealing.
- Handle / knob set made of aluminum.
- Profile cylinder lock / locking system simply locked.
The location in Augsburg
Müllerstraße 19

The new building of this modern residential complex is located in the center of Augsburg. Surrounded by the historic city wall, streams and diverse green spaces, the location of the property offers a unique location in the city. The bus stop opposite and the proximity to the A8 Stuttgart / Munich provide very good transport links. Shops for daily needs are within walking distance and there are also smaller cafes and restaurants in the city. Doctors and medical care centers are also in the immediate vicinity.
Legal notice: the information on the construction project is an editorial contribution by neubau kompass AG. It is for information purposes only and does not constitute an offer in the legal sense. The content offered is published and checked by neubau kompass AG in accordance with § 2 TMG. Information on any commission obligation can be obtained from the provider. All information, in particular on prices, living space, furnishings and readiness for occupancy, is provided without guarantee. Errors excepted.



























