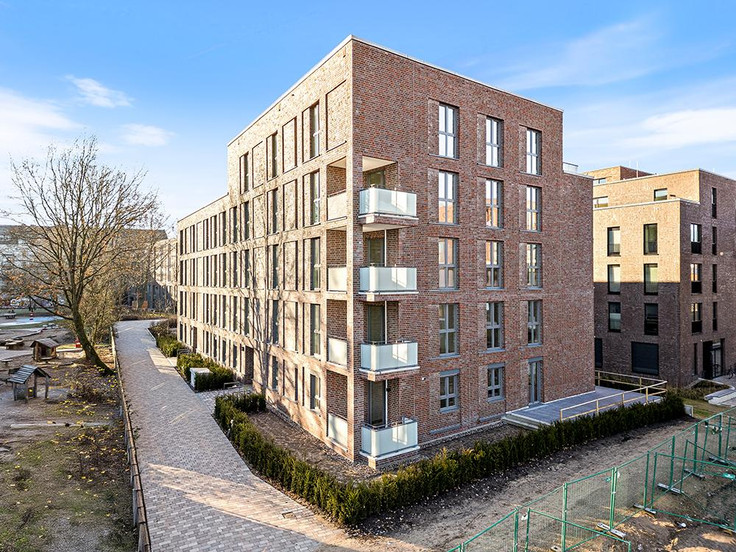Project details
-
AddressMüllenhoffweg 64, 22607 Hamburg / Groß Flottbek
-
Housing typeCondominium
-
Price€1,890,000 - €2,390,000
-
Rooms3 - 5 rooms
-
Living space141 - 184 m2
-
Ready to occupyMiddle 2026
-
Units4
-
CategoryUpscale
-
Project ID26963
Features
- Elevator
- Balcony
- Floor-level windows
- Garten
- Basement room
- Terrace
- Underground garage
- Video intercom
Location

Residential units
Project description


Location
In the middle of one of the best residential areas in Hamburg, in the heart of the Elbe suburbs and in the middle of Groß Flottbek/Othmarschen, we are building, after we have completed our villas at Müllenhoffweg 3, 44 and 62 and these were already completely sold before construction began, now at Müllenhoffweg 64 another villa with 6 condominiums with elevator and underground parking in classic Hamburg architecture.
Historical witnesses, such as the Röperhof from 1759, magnificent villas, the Jenischpark with the Jenisch and Ernst Barlach Houses, the Derby Park, the Elbchaussee and the Elbe beaches, which offer a wonderful alternative to the North and Baltic Seas in summer, are just a few Examples that made Othmarschen and Groß Flottbek known beyond Hamburg's borders. A district that has retained the charm of a small northern German town, although due to its location on the Elbe and its proximity to the center it is now one of the most exclusive residential areas in Hamburg. You can stroll through the parks, meet at the weekly market or stroll through Waitzstrasse - the New Wall of the Elbe suburbs - to shop.
You can get to the center of Hamburg with the S-Bahn (lines S1 and S11), by bus, by car via the Elbchaussee or by ferry via the Teufelsbrück pier.

Property
The property at Müllenhoffweg 64 is ideally located with approx. 1,456 m² and is on the border of Groß Flottbek and Othmarschen. In the immediate vicinity there are elegant villas with well-kept gardens, old trees and a village idyll where neighbors greet each other - and yet the pulsating center with its restaurants and shops is easily accessible.
The property faces south-west and the terraces/balconies in particular are bright and well lit.
The property, which is exceptionally large for a new development in the west of Hamburg, is south-facing and has beautiful old trees and hedges limited.

Property description
The special charm of this city villa is certainly due to the fact that a domicile in a quiet location and yet in the middle of life has been created on one of the few plots of land still available in this special location. Combined with the charm that one finds in villas or mansions of the past and that is usually missing in a new building, a special living space is created.
The sophisticated villa architecture of the new building represents clarity and elegance and forms a bridge between the past and present. The free-standing buildings, the symmetrical and balanced cubature as well as traditional architectural elements - such as lofts, cornices and bases - are a stylish homage to the architecture of the “white villas of the Elbe suburbs” and undergo sensitive further development in the new building. The villas are built using solid craftsmanship (stone on stone) and are provided with a bright, mineral thermal insulation plaster facade.
An elevator that reaches every residential level from the underground car park, large light-flooded terraces and balconies and the values are below the current values Sound and heat insulation regulations ensure particularly pleasant and quiet homes.
As a property developer operating exclusively regionally in the west of Hamburg, we are committed to our name and the demands of this location. The apartments are outfitted in a sophisticated and elegant manner. As already mentioned, an elevator, underfloor heating with a heat pump and additional gas condensing boiler, elegant floor coverings, bathrooms with designer amenities, an intercom system with video/camera, wooden windows with a security concept and roller shutters or external blinds on the windows and many other details have been thought of.
We will be happy to send you the detailed building description or explain it to you in a personal conversation.
As already mentioned, there is an elevator and underfloor heating Condensing technology and heat pump support (can also be controlled via an app), elegant floor coverings, bathrooms with designer amenities, intercom system with video/camera, wooden windows with security concept and roller shutters/venetian blinds as well as many other details have been thought of.
To meet the demands of our customers To individually realize home decor and interior design, Ms. Heike Wagner from our company is available to advise and coordinate special requests throughout the entire project.
We also have people to check our quality standards For this construction project, the publicly appointed and sworn expert office of Professor Laduch & Partner was commissioned to monitor the construction work during construction.
Legal notice: the information on the construction project is an editorial contribution by neubau kompass AG. It is for information purposes only and does not constitute an offer in the legal sense. The content offered is published and checked by neubau kompass AG in accordance with § 2 TMG. Information on any commission obligation can be obtained from the provider. All information, in particular on prices, living space, furnishings and readiness for occupancy, is provided without guarantee. Errors excepted.





























