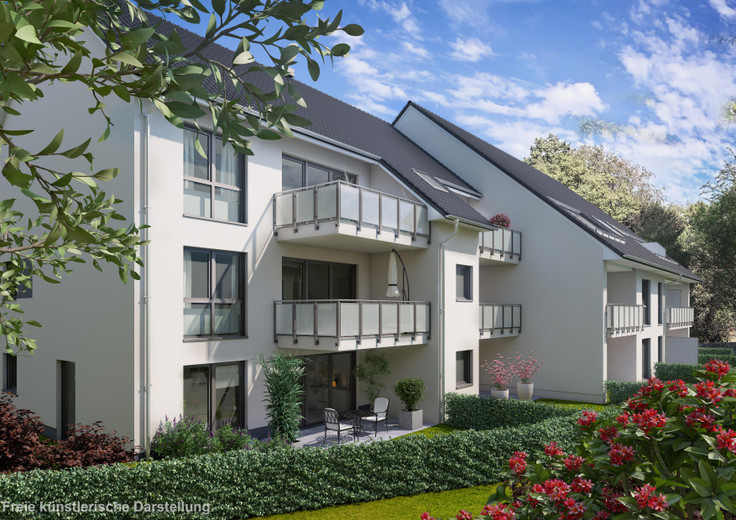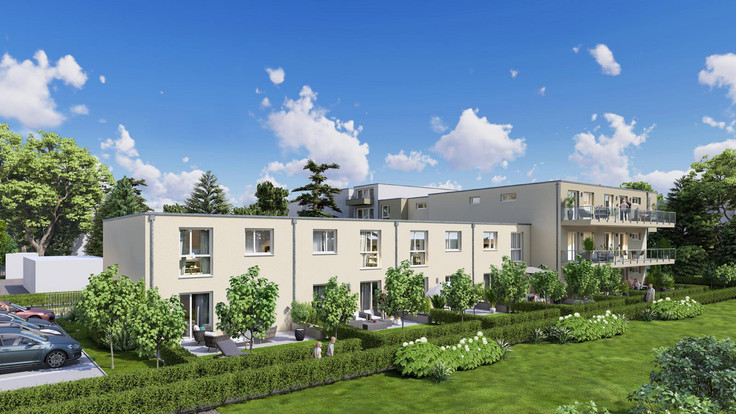Project details
-
AddressMöllneyer Ufer, 45257 Essen / Kupferdreh
-
Housing typeDetached house, House
-
Price€700,000
-
Rooms5 rooms
-
Living space165 m2
-
Ready to occupyImmediately
-
Units4
-
CategoryUpscale
-
Project ID24504
Features
- Electrical roller shutters
- Triple-glazed windows
- Underfloor heating
- Garten
- Air-water heatpump
- Soundproofing
Location

Project description

Property description
Four charming townhouses are being built on a quiet street. The new building ensemble fits perfectly into the surroundings as an exciting accent and inspires with its modern, sustainable and energy-efficient construction.
Each house was planned with great attention to detail and well thought-out floor plans. A highlight is certainly the top floor with roof terrace and air space in the living area - extraordinary, special houses.
The houses are under construction, viewing is possible. So you can be convinced of the good quality and optimal premises on site.
Food - Copper Twist
The property is located in a lively area in Essen. Here you not only live quietly and close to nature, you also enjoy an ideal infrastructure. Almost right on your doorstep, for example, the Baldeneyer See invites you to enjoy nature on a relaxing walk.
Shops for daily needs, including doctors, day-care centers, schools and restaurants are in the immediate vicinity.
Thanks to the train station, you benefit from optimal transport connections. You are also perfectly connected by car thanks to the nearby motorway connections.

House 1 and House 4
Upmarket house in Essen Kupferdreh
- Commission for buyers: prov.frei
- Number of rooms: 6
- Living space: approx. 164 m²
- Land area: approx. 183 m²
- Year of construction: 2023
- Ready for occupancy: summer/autumn 2023

Outfitting
- KfW Efficiency House 55, a building with particularly low energy consumption; the house meets energy efficiency class A+!
- Empty piping for a photovoltaic system from the ground floor to the top floor
- High-quality plastic-aluminium windows from Schüco with triple glazing and increased sound insulation, white on the inside, powder-coated aluminum shell on the outside
- Electric roller shutters with an insect protection function that can be expanded at any time (pre-equipped)
- Sound insulation of the building according to DIN 4109, Supplement 2
- Individually adjustable underfloor heating in all living areas
- Room height of approx. 2.68 on the ground floor
- Plastered walls and ceilings - quality level Q3
- Air-to-water heat pump with integrated hot water tank
- Structured network cabling CAT 7 cable
- Shampoons in shower areas
- Thermally insulated plaster and clinker facades
- High-quality aluminum entrance doors with glass side panels
- External socket and frost-proof external water connection
- And much more

House 2 and House 3
Upscale house in Essen Kupferdreh with a large roof terrace and garage in the house
- Commission for buyers: prov.frei
- Number of rooms: 6
- Living space: approx. 184 m²
- Land area: approx. 170 m²
- Year of construction: 2023
- Ready for occupancy: summer/autumn 2023

Outfitting
- KfW Efficiency House 55, a building with particularly low energy consumption; the house meets energy efficiency class A+!
- Empty piping for a photovoltaic system from the ground floor to the top floor
- Garage in the house and included in the price
- High-quality plastic-aluminium windows from Schüco with triple glazing and increased sound insulation, white on the inside, powder-coated aluminum shell on the outside
- Electric roller shutters with an insect protection function that can be expanded at any time (pre-equipped)
- Sound insulation of the building according to DIN 4109, Supplement 2
- Individually adjustable underfloor heating in all living areas
- Room height of approx. 2.68 on the ground floor
- Plastered walls and ceilings - quality level Q3
- Air-to-water heat pump with integrated hot water tank
- Structured network cabling CAT 7 cable
- Shampoons in shower areas
- Thermally insulated plaster and clinker facades
- High-quality aluminum entrance doors with glass side panels
- External socket and frost-proof external water connection
- Airspace on the ground floor
- Large roof terrace
- And much more

Legal notice: the information on the construction project is an editorial contribution by neubau kompass AG. It is for information purposes only and does not constitute an offer in the legal sense. The content offered is published and checked by neubau kompass AG in accordance with § 2 TMG. Information on any commission obligation can be obtained from the provider. All information, in particular on prices, living space, furnishings and readiness for occupancy, is provided without guarantee. Errors excepted.









































