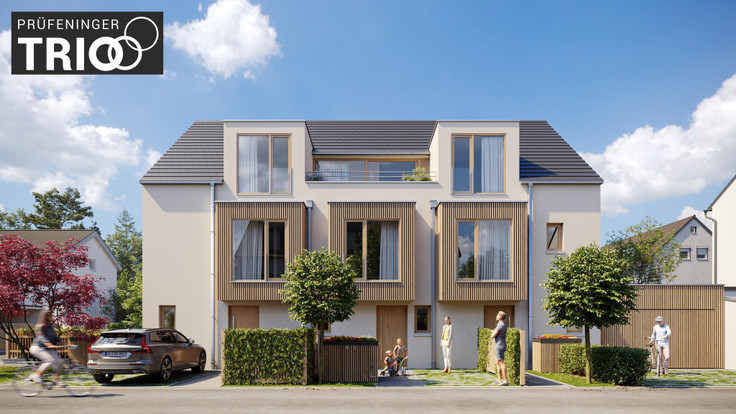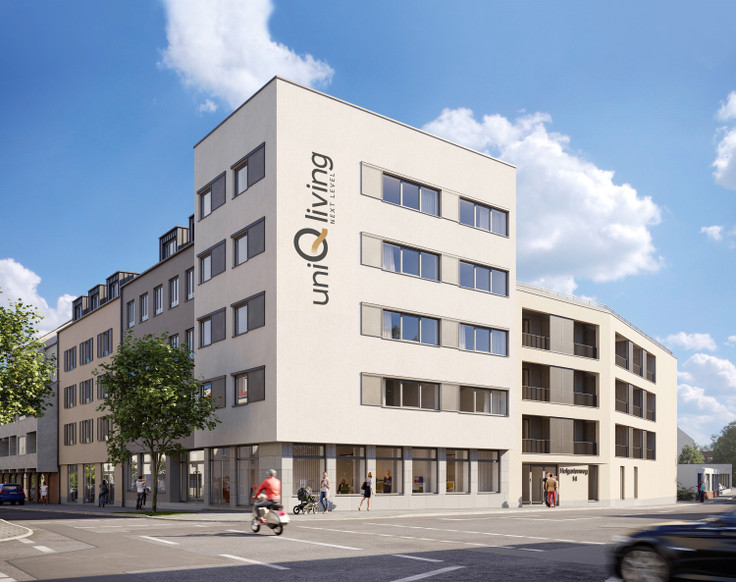Project details
-
AddressMaxhütterstraße 48 / Pfälzerstraße 24, 93133 Burglengenfeld
-
Housing typeCondominium, Terraced house, Investment property, Investment, Apartment building, House
-
Price€2,340,000
-
Rooms2 - 3 rooms
-
Living space476.02 m2
-
Ready to occupyImmediately
-
Units7
-
CategoryUpscale
-
Project ID24142
Features
- Elevator
- Floor-level windows
- Carport
- Underfloor heating
- Photovoltaic installation
- Branded sanitary ware
- Terrace
- Heat pump
Location

Further info
Block Sales - House C
In this house, 3 apartments are “subsidized living space” and 4 apartments are intended as condominiums without subsidies.
Total price apartments:
Price list House C - block sales [PDF]
Energy-efficient construction, standard "Efficiency House 55"
- 7 apartments of approx. 56 m² - 99 m² (ground floor - 2nd floor)
- Total number of rooms: 17 rooms
- 6 covered parking spaces + 6 open parking spaces included
Find out more about the project for individual sales:
House A & B (18 condominiums for owner-occupiers)< /p>
Project description
HOMES WITH A GREEN CONCEPT
Spacious condominiums
between Maxhütter and Pfälzer Strasse in Burglengenfeld
House C - Block Sale

Welcome to Maxhütter Strasse
Central and yet private.
There is nothing better than the feeling of having arrived at the right place. A home like the Maxhütter Straße. Centrally located in Burglengenfeld East, you can enjoy a quiet residential environment with plenty of leisure activities in the immediate vicinity.
Bright and open-plan apartments are being created here for you. Together with the generously designed green areas and the in-house playground, the property offers all the advantages of a home without sacrificing the proximity to the town of Burglengenfeld.
The residential complex between Maxhütter Straße and Pfälzer Straße offers space for a total of 25 spacious apartments. 48 parking spaces will be built on the property. Of these, 23 are roofed in the basements of the three buildings. In addition to these parking spaces for cars, separate bicycle parking spaces will also be built. The highlight of the property is the in-house playground.

At a glance
- 25 apartments spread over three high-quality residential buildings (houses A, B and C)
- House C with 7 units (approx. 56 m² - 99 m²) for general sale
- Private play area
- 48 parking spaces, 23 of which are covered
- Private bicycle parking spaces
- 550 sqm of green space
- Individual interior design according to buyer's wishes
- Energy-efficient planning according to the "Efficiency House 55" standard
- Infrastructure for e-mobility

Move in and feel good
Floor plan House C
House C offers you 7 apartments divided over three levels, equipped with modern living areas, complemented by generous window areas, which ensure maximum daylight in all rooms at all times.
7 apartments (approx. 56 m² - 99 m²) for general sale:
Ground floor
- Three apartments
56.04 m² - 75.40 m² - 57.25 m²
FIRST FLOOR
- Three apartments
56.03 m² - 75.79 m² - 57.18 m²
SECOND FLOOR
- One apartment
98.78 m²
Ecology and sustainability
A green concept with a focus on energy independence complements the planned development and increases the quality of life in the residential complex. The highlight of the buildings are the environmentally friendly heating and power generation systems. Renewable energies paired with a well thought-out sustainability concept make the residential complex a green oasis.
Grounds
In addition to lawns and well-placed hedges that create privacy, edging creates a clear structure. The paved areas required for development and for stationary traffic are made with fully permeable paving and grass pavers.
Water collection
The rainwater seeps away on the property and is thus directly added back to the water cycle.
Roof areas
The roof areas and parts of the open area on the 2nd floor will be extensively greened. This compensates for the sealed surface and creates a pleasant domestic environment.
Heating
The building is heated via a pellet heating system
Solar energy
The elevated photovoltaic systems on the three roof surfaces use the sun's energy to generate electricity. The electricity supplies the consumers that are used jointly, such as the stairwell and the air-water heat pump.
Electromobility
Each parking space has the device for charging electrically powered cars.

Welcome to BURGLENGENFELD
An investment in the future.
No matter which angle you look at the city from, the first thing you see is the city's important, almost 1000-year-old castle complex, which, with its long market square in the middle of the old town, complements the historical backdrop with a social and societal focal point.< /p>
The harmoniously embedded town lies 345 m above sea level, between Naab and Burgberg.
In addition to extensive leisure and cultural activities, a strong economy ensures that both young adults and families find a quality place to live here. The value stability of the Regensburg housing market is advantageous for investors. Because it ensures very good rentability of housing due to the long-term increase in household numbers.
While Burglengenfeld with its castle complex shows what a successful history the city already has behind it and shines with its historical charm, the property is located in the east of the city.
Quietly located in the middle of a residential area, it offers proximity to the city with the same maximum privacy and benefits enormously from the good connection to the Regensburg area.
- 4 x Schools
- 7 x kindergartens
- 4 ha of parking areas
- 120 m bus stop
- 1.1 km banks of the Naab
- 950 m old town
- 800 m Lengenfeld Castle
Legal notice: the information on the construction project is an editorial contribution by neubau kompass AG. It is for information purposes only and does not constitute an offer in the legal sense. The content offered is published and checked by neubau kompass AG in accordance with § 2 TMG. Information on any commission obligation can be obtained from the provider. All information, in particular on prices, living space, furnishings and readiness for occupancy, is provided without guarantee. Errors excepted.


























