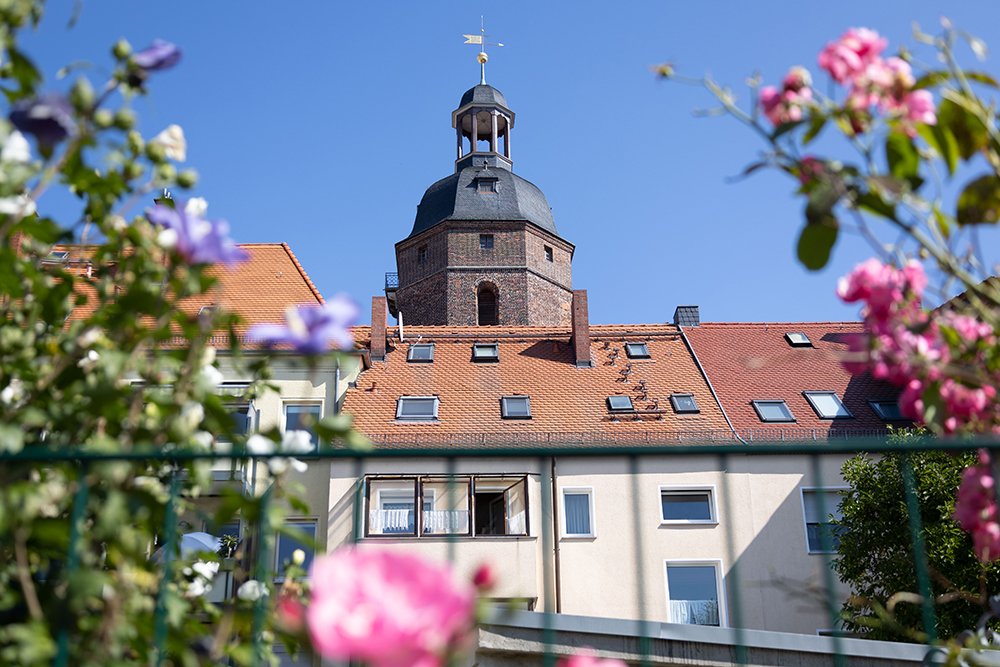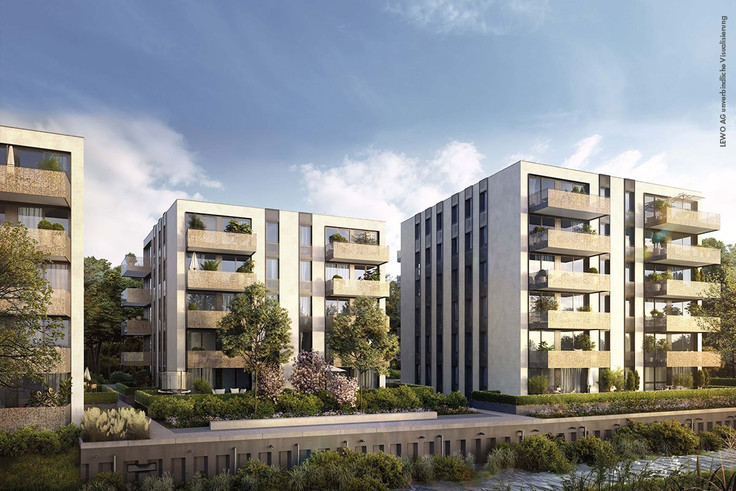This building project is sold out.
Project details
-
Address04383 Eilenburg
-
Housing typeTerraced house, Detached house, Townhouse, House
-
PriceOn request
-
project.rooms4 rooms
-
Living spaceOn request
-
Ready to occupyimmediately
-
Units10
-
CategoryUpscale
-
Project ID22464
Features
- Storage room
- Floor-level shower
- Floor-level windows
- Real wood parquet
- Electrical roller shutters
- Triple-glazed windows
- Underfloor heating
- Garage
- Garten
- Guest toilet
- Car parking spaces
- Branded sanitary ware
- Terrace
Location

Project description


Marktgärten - Homes on the Market
A new build project
The new build construction project "Marktgarten" is situated in the immediate vicinity of Eilenburg's market square and the Stadtpark. 10 turnkey-ready townhouses with plot areas of 188 to 296 square meters are being built here.
All these single-family homes feature high-quality outfitting and their own garage. The ground floor impresses with its open living character and, in addition to the living and dining area, includes an open kitchen, a guest toilet and a storage room. A large terrace including a garden completes the focal point of your new home.
The upper floor is designed as a full floor without sloping ceilings and houses the bedroom, two children's rooms and the first master bathroom with tub and washing machine connection. The top floor can be fully developed and thus offers space for a study and a guest room as well as guest bathroom with shower.
This new build project in the heart of Eilenburg offers you and your family exactly the quality of life that you expect from a first-class home. Due to its sheltered location, you will find a place to relax and at the same time benefit from short distances and optimal transport connections.

All advantages at a glance
Outfitting
- Turnkey townhouses including land
- Solid construction with high sound insulation
- Well thought-out room layout (4 rooms)
- Upper floor as a full floor without sloping ceilings
- Loft ready for expansion
- Large terrace with privacy screen to the neighbouring property
- Floor to ceiling windows
- Triple glazing according to EnEV
- Electrically controlled shutters
- High-quality flooring with real wood parquet (oak) or designer vinyl covering
- Underfloor heating
- Master bathroom + separate guest toilet
- Bathrooms with high-quality brand-name amenities
- Floor-level showers
- Staircase with steps and handrails made of solid wood
- Storage room + separate house utilities room
- Loft with additional storage space
- Individual garage for each house
- 8 additional outdoor parking spaces

The location
Small town charm with top transport connections
Here the advantages of an urban infrastructure are combined with the friendly atmosphere of the rural area. And all this only 20 minutes away from the city of Leipzig. Thanks to the excellent S-Bahn connections, you can reach your workplace in the heart of the trade fair city from Eilenburg faster than fighting the morning rush hour.
In addition to the proximity to large employers in Leipzig, Eilenburg itself also has an efficient economy. Various companies from a wide range of sectors have settled in the three commercial areas around the town. In the town's entire area there are also numerous shopping facilities, various specialist doctors and our own clinic. There is an extensive network of day-care centers and schools that will look after the little ones in this district town with a population of 16,000. A variety of cultural and leisure activities guarantee that there will be no boredom after school. In addition to numerous sports and cultural clubs, Eilenburg also has its own swimming pool, a library, a zoo and a municipal planetarium.
The town on the Mulde is a paradise for hikers, cyclists and nature lovers. Numerous cycling and hiking trails enable active recreational opportunities in nature. Water rats get their money's worth in the outdoor pool at the Kiessee, including a campsite and boat rentals.

Further information
All information and representations are based on information from our clients. Therefore, KOWO Immobilien GmbH cannot assume any liability for the correctness and completeness of the information. The image and plan material, in particular the renderings, are used in part to provide a preliminary illustration of the project. Deviations at a later planning stage are expressly reserved. The furnishings shown are suggestions for furnishing and are not part of the scope of services.
Legal notice: the information on the construction project is an editorial contribution by neubau kompass AG. It is for information purposes only and does not constitute an offer in the legal sense. The content offered is published and checked by neubau kompass AG in accordance with § 2 TMG. Information on any commission obligation can be obtained from the provider. All information, in particular on prices, living space, furnishings and readiness for occupancy, is provided without guarantee. Errors excepted.





















