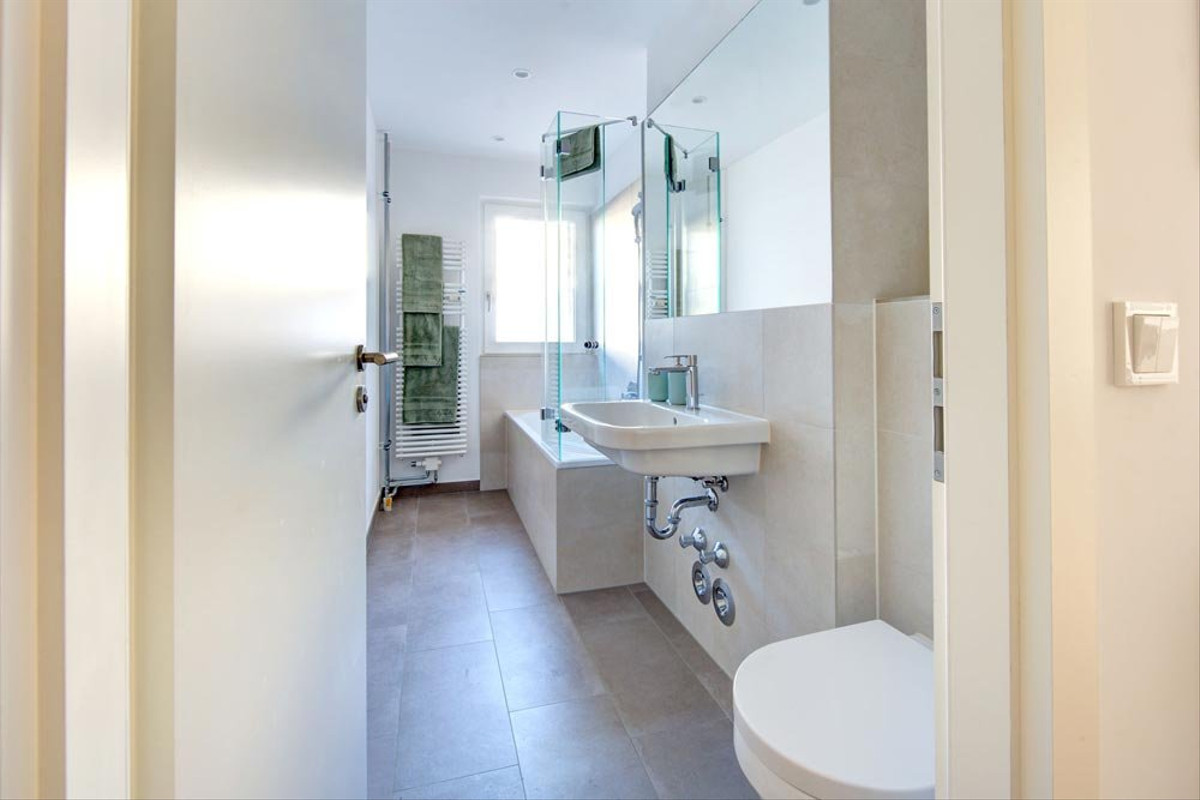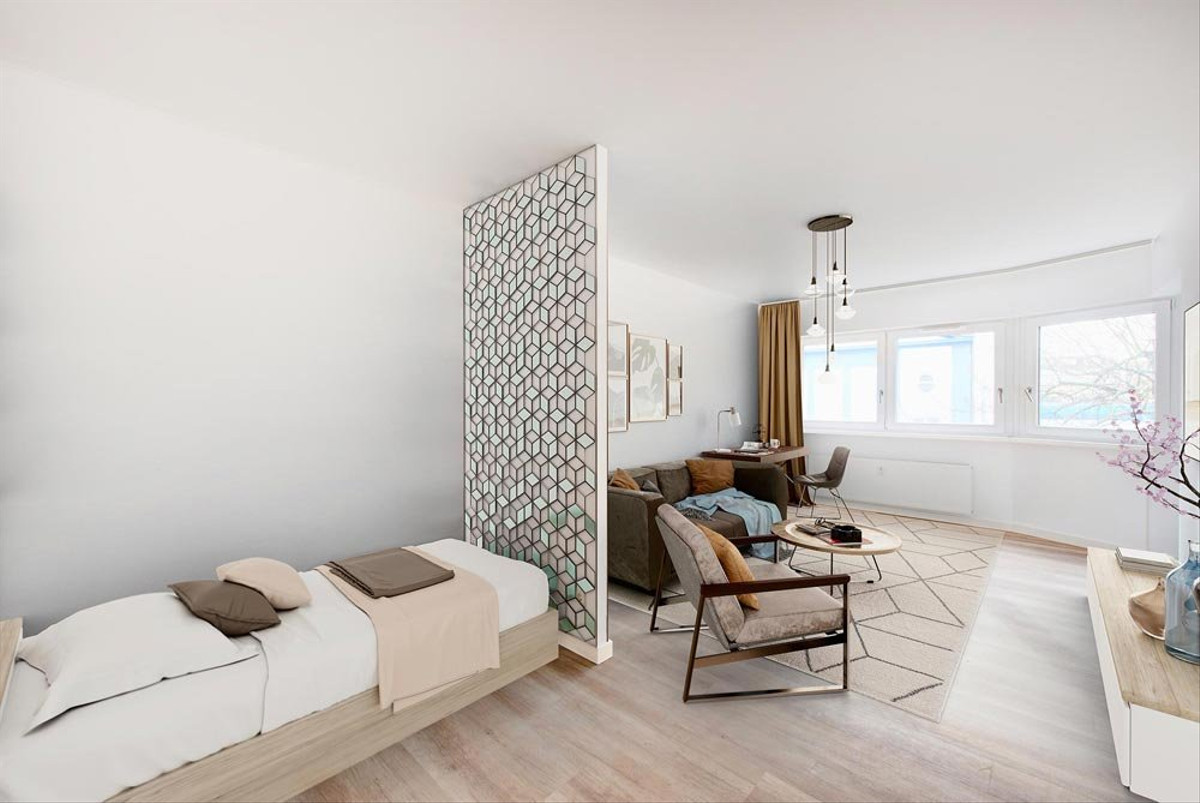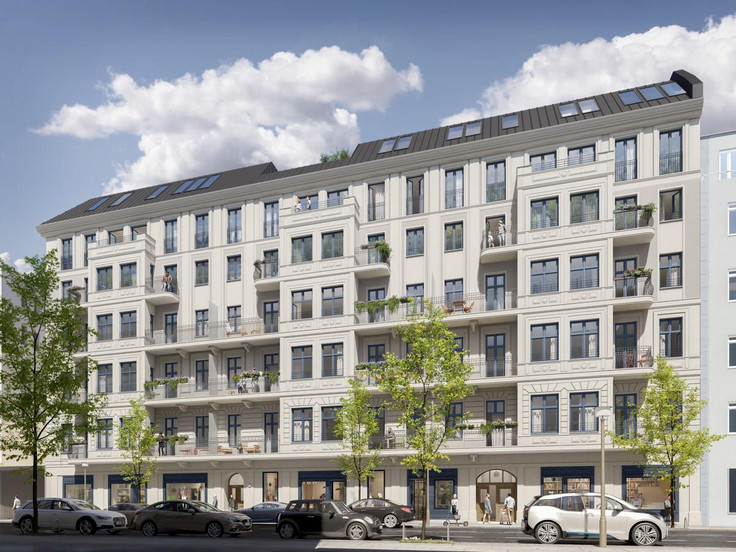This building project is sold out.
Project details
-
AddressLützowstraße/ Genthiner, Berlin / Tiergarten
-
Housing typeCondominium
-
PriceOn request
-
Rooms1 - 5 rooms
-
Living space40 - 137 m2
-
Ready to occupyUpon request
-
Units116
-
CategoryUpscale
-
Project ID18460
Features
- Elevator
- Rooftop terrace
- Bicycle room
- Garten
- Gartenanteil
- Loggia
- Underground garage
Location

Project description
Das LYTZ
Berlin-Tiergarten

In the middle of Berlin. For free urban spirits, cosmopolitan business people and those who concentrate on the essentials. The name: das LYTZ. A building like Berlin itself, offering old and new Berliners attractive apartments ideal for all of life's different phases. An existing building outfitted with modern technology to define a home worth living in. A home that – besides its location in the newly on-trend Tiergarten district – stands for intrinsic values and excellent development opportunities. Welcome to LYTZ – a home like Berlin itself.
This corner building, built in the 1970s, is located in the Tiergarten district of Berlin. Through intensive renovation and modernisation inside and out, das LYTZ gets a contemporary makeover. This reinvigorated building offers residents versatile residential units ranging from microapartments to penthouses – predestined concepts for modern living. As a clever reinterpretation of solid existing building stock, das LYTZ convinces with details such as a new facade, large loggias, high-quality flooring and modern bathrooms.
At a glance

- Core renovated existing building (originally built in 1979) with new build staggered penthouse level
- Central location in on-trend residential quarter with diverse offerings
- Modern, timeless facade design
- Living areas between approx. 40 m² to approx. 75 m²
- Penthouses between approx. 80 m² to approx. 137 m²
- Loggias and spacious rooftop terraces
- Elevator
- Bicycle storage cellar
- Underground garage with 6 e-charging stations
- Landscape-designed garden area
Legal notice: the information on the construction project is an editorial contribution by neubau kompass AG. It is for information purposes only and does not constitute an offer in the legal sense. The content offered is published and checked by neubau kompass AG in accordance with § 2 TMG. Information on any commission obligation can be obtained from the provider. All information, in particular on prices, living space, furnishings and readiness for occupancy, is provided without guarantee. Errors excepted.








































