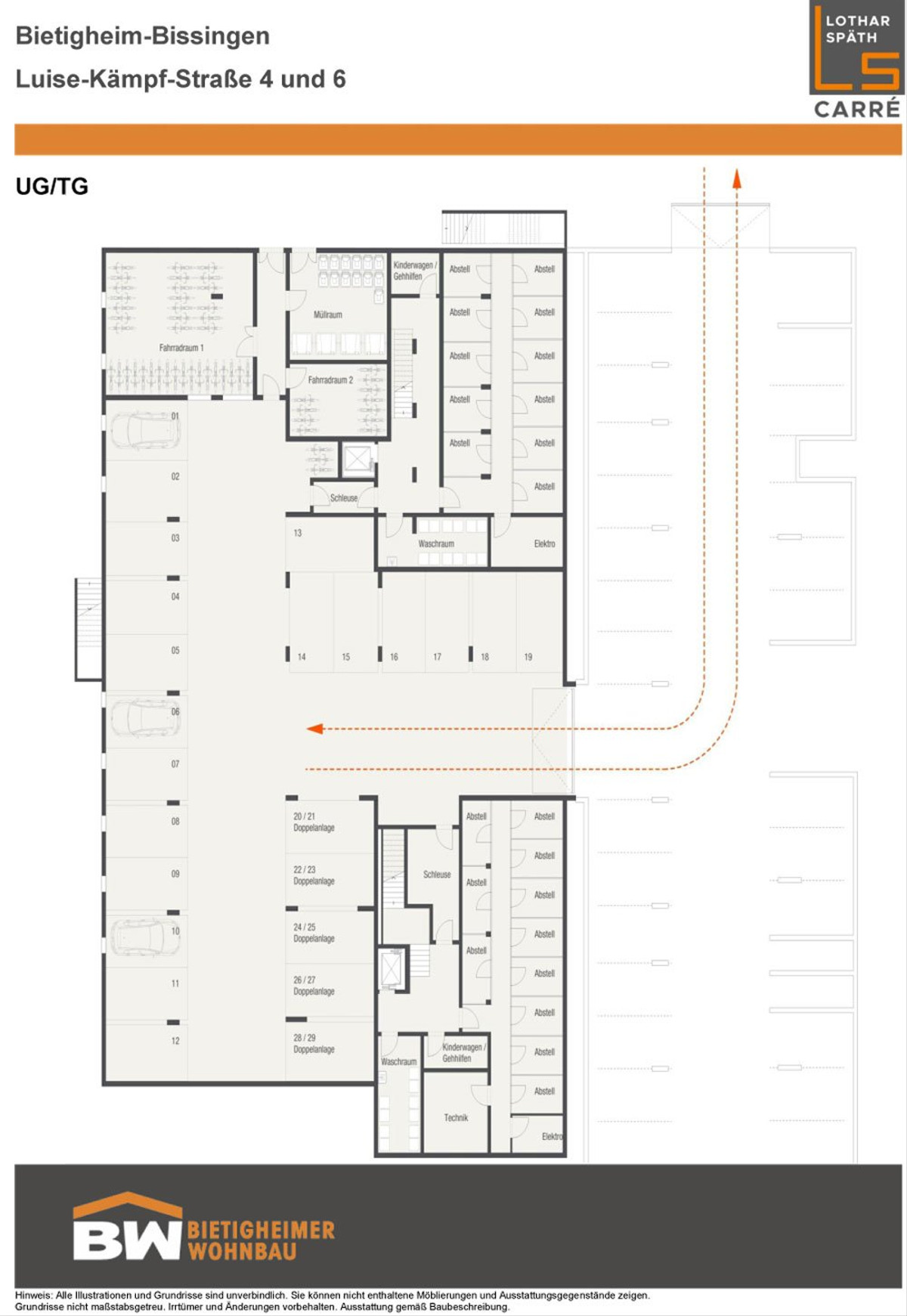This building project is sold out.
Project details
-
AddressLuise-Kämpf-Straße 4 + 6, 74321 Bietigheim-Bissingen
-
Housing typeCondominium
-
PriceOn request
-
Rooms2 - 4 rooms
-
Living space53 - 103 m2
-
Ready to occupyImmediately
-
Units22
-
CategoryUpscale
-
Project ID18347
Features
- Elevator
- Balcony
- Floor-level shower
- Real wood parquet
- Burglar-resistant front door
- Underfloor heating
- Towel radiator
- Roller shutters
- Branded sanitary ware
- Garden share (partial)
- Underground garage
- Video intercom
Location

Project description


Homes with a future-oriented character
Luise-Kämpf-Straße, Bietigheim-Bissingen
Life at Lothar-Späth-Carré:
- 2-, 3- and 4-room condominiums
- Garden and balcony orientation to the southwest
- Garden areas from approx. 45 m² to approx. 77 m² per ground floor apartment
- Real wood parquet in all apartments
- Video intercom
- High quality sanitary items
- Floor-level showers and electric towel radiators
- Underfloor heating in all living rooms, bedrooms and bathrooms
- Elevator from the underground car park to the loft
- Washing machine connections in the shared laundry/drying room
- Additional basement, bicycle and stroller storage room in the basement
- Broadband multimedia connection (radio, TV, telephone, internet)
- 29 additional underground parking spaces available for purchase
- In-house parcel station
- Construction corresponds to EnEV 2016 energy efficiency standards
- Energy efficiency class B
- Energy demand certificate 70 kWh (m²a)
- Type of heating: district heating
- Nice location in the Lothar-Späth-Carré residential area within walking distance of the train station
- Public transport - short travel times to Ludwigsburg or Stuttgart

Building description
Extract
The following services are included in the purchase price of your condominium at Luise-Kämpf-Straße 4 and 6 in Bietigheim-Bissingen:
Outdoor facilities
The outdoor facilities of the residential complex are designed by experienced architects and created by a qualified gardening company. Execution in accordance with official requirements. Enjoy the soothing greens of nature.
Building entrances
So that the first impression is positive and you feel comfortable in your new home, special emphasis is placed on the design of the entranceways. Building entrances are clad with concrete paving stones, which are extremely robust and easy to maintain. The design is carried out in water-permeable construction so you can better keep your new home dry.
Doors
The front door of your apartment is your business card. Safety and aesthetics are equally fulfilled here, as is comfortable noise and heat insulation. To increase residential comfort and security, entrance doors are installed using a sound-absorbing and burglar-resistant technologies with triple locking. Internal room doors adapt harmoniously to the interior design of your apartment.
Bathrooms
Bathrooms are tiled to 1.2 m, are equipped with user-friendly fittings, use modern designs and are easy-cleaning - this is how your bathroom presents itself in your condominium. Your personal wellness oasis in your very own home.
Flooring
As standard, your outfitting includes real wood parquet throughout your entire home from Bietigheimer Wohnbau GmbH's BW Comfort sample collection. This does not include bathrooms, shower toilets and toilets. Alternative floor coverings are possible on a special request basis. Deviation from the sample catalogue can lead to price increases or decreases.
Heating
Saving energy is very important in your condominium. With central heating and hot water (via district heating) and comfortable underfloor heating, you will always enjoy cosy warmth. Heat-insulated synthetic-framed windows also contribute to a natural and pleasant residential atmosphere. In addition, the project fully complies with the currently valid EnEV (Energy Saving Ordinance) 2016 requirements.

Homes with life quality included
Further property highlights
- Complete building uses solid construction methods
- Execution by certified specialist companies
- Initial consultation for special request planning with the construction manager included
- Complete interior fittings including painting, tile and floor coverings, internal doors
- Front doors with triple locking, apartment doors with double locking
- State-of-the-art sound insulation protection (DIN 4109)
- Shutters in all living rooms and bedrooms
- Lockable windows for the ground floor apartments
- Descaling heating system for sustainable, long-term operation
- Elevator from the underground car park to the loft level
- Creditworthy partner: no charges entered by us in the land register due to mortgages

The location
Life is good in Bietigheim-Bissingen
An attractive contrast between the lovingly restored, historically mature old town with its half-timbered houses and the modern county town with extensive infrastructural facilities creates flair and quality of life. A large selection of sports, cultural and leisure facilities, all schools (from primary school to high school and vocational school center), attractive shopping opportunities and the proximity to doctors, offices and authorities make the town a pleasant place to live. S-Bahn trains, A81 and B27 motorways provide very good transport links to Stuttgart and Heilbronn.

Hinweis
Alle Illustrationen und Grundrisse sind unverbindlich. Sie können nicht enthaltene Möblierungen und Ausstattungsgegenständezeigen. Grundrisse nicht maßstabsgetreu. Irrtümer und Änderungen vorbehalten. Ausstattung gemäß Baubeschreibung.
Legal notice: the information on the construction project is an editorial contribution by neubau kompass AG. It is for information purposes only and does not constitute an offer in the legal sense. The content offered is published and checked by neubau kompass AG in accordance with § 2 TMG. Information on any commission obligation can be obtained from the provider. All information, in particular on prices, living space, furnishings and readiness for occupancy, is provided without guarantee. Errors excepted.

































