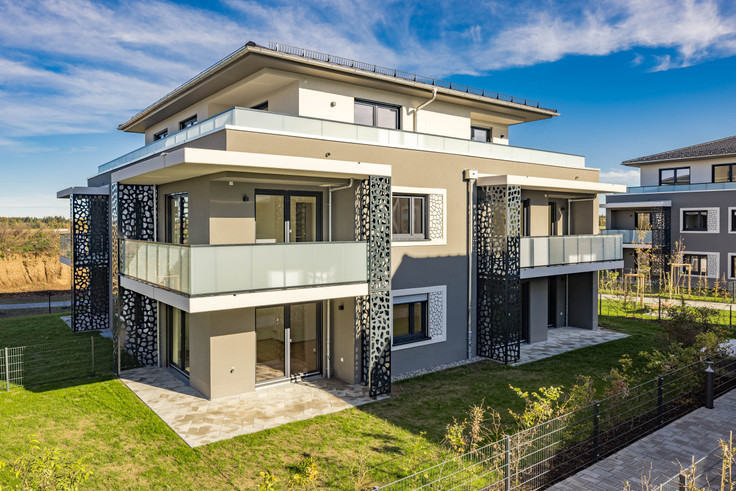This building project is sold out.
Project details
-
AddressLindenstraße 11, 85635 Höhenkirchen-Siegertsbrunn
-
Housing typeSemi-detached house, House
-
PriceOn request
-
Rooms5 rooms
-
Living space185 m2
-
Ready to occupyUpon request
-
Units2
-
CategoryUpscale
-
Project ID18760
Features
- Floor-level shower
- Floor-level windows
- Real wood parquet
- Electrical roller shutters
- Underfloor heating
- Garage
- Towel radiator
- Hobby room
- Open-plan kitchen
- Branded sanitary ware
- Underground garage
- Video intercom
Location

Project description

Linden11
2 spacious new build semi-detached houses with 3 parking underground parking spaces per house

House and property
Our new build project LINDEN11 lies on a sunny plot of land along a quiet residential street. The surrounding development is characterized by detached and semi-detached houses as well as multi-family apartment buildings. We are creating an apartment building with 6 apartments plus 2 spacious semi-detached houses, each with approx. 183 m² and 185 m² living space on a property plot totalling approx. 1,150 m². The architecture of the entire ensemble is modern and timeless. The living areas of the semi-detached houses are oriented to the south and southwest and impress with intelligent design concepts. Communicative floor plans make the living and dining area on the ground floors of both houses the centre of family life. Parents enjoy privacy on the top floor with their own en-suite bathroom. A special location and good outfitting featuring underfloor heating and oak parquet complete our worthwhile real estate offer.
Location and place
The community of Höhenkirchen-Siegertsbrunn is located 17 kilometres southeast of Munich. Siegertsbrunn was incorporated into the community of Höhenkirchen in 1978. This remains evident today in the large number of clubs which often duplicate the local leisure activities on offer in the overall community.
Although Munich is so close, you don't have to head into the cosmopolitan city to experience life: Höhenkirchen-Siegertsbrunn offers a wide range of sports and leisure activities. The area also offers easy connections to the Bavarian mountains and lakes. Swimming pools are nearby and a variety of sports are offered by local clubs.
The community includes a primary school, an elementary school (elementary and middle school) and a high school. Nurseries and kindergartens for children from the age of 3 are available for childcare from one year of age.
The "Höhenkirchen-Siegertsbrunn" S-Bahn stop along the line S7 is within the municipality. Bus lines 216 and 244 stop directly at the "Lindenstraße" stop. The property can be reached by car via the exits at Ottobrunn on the A99 and at Hofolding on the A8. State road ST2078 leads directly to the community.
Construction and outfitting
The houses are built in a contemporary style with comfortable and good quality outfitting. The most important outfitting features can be found in our building description, which you will receive together with your prospectus.
Construction start expected 2nd. quarter 2020
General information
We reserve the right to deviate from the facade designs and floor plans shown here. All information has been compiled with care, but no liability can be derived from it. We reserve the right to make changes. No liability is assumed for the correctness of the perspectives or graphic representations. Furnishing and outdoor facilities are not included in our service.
Linden11
2 spacious new build semi-detached houses each with approx. 170 m² living space

- 36.5 cm-thick external structural walls with thermal insulation masonry brick according to plan
- White-coloured plasterwork
- Stainless steel drinking water pipes
- Fan-assisted external ventilation with heat recovery
- Construction work carried out according to the Energy Saving Ordinance ("Energieeinsparungsverordnung" – EnEV 2016)

- Roof covering with anthracite-coloured roof tiles on the pitches and metallic covering the flat roofed dormers
- Other plumbing work on the roof is carried out in titanium zinc or coated aluminium sheet metal
- Light grey-coloured wooden elements visible on the outside

- Underfloor heating in all rooms, hobby rooms and associated vestibules (not in boiler room and laundry room)
- Pre-finished oak parquet in living areas ground floor to loft level
- Tiling in hobby room and basement anteroom

- Loft level fall protection design comprises steel railing with glazed fill
- Corridor and inter-floor stairs ground floor to loft level incl. forecourts clad with Bianco Sardo granite and fitted with stainless steel handrails

- White polymer windows and French doors with an anthracite-coloured aluminium external frame and thermal insulation glazing from ground floor to loft level
- Triple-glazed, thermally insulated windows (U-value = 0.5) in the living rooms, as well as in the hallways ground floor to loft level
- White polymer windows on basement level

- If roller shutters are provided, electric shutters are installed
- Each apartment also has an emergency hand crank on a window door
- Inclined windows do not have blinds

- Front door in white (anthracite outside) with clear glazed elements and bar handle; internal doors finished with white lacquer
- Garage door with radio remote control and a total of three hand transmitters
- Power connection in the underground garage, two sockets each

- Ceramic amenities, wash basins and toilets from the ME by Starck collection from Duravit
- Concetto fittings from GROHE
- Towel radiator (electric) in the bathrooms

Legal notice: the information on the construction project is an editorial contribution by neubau kompass AG. It is for information purposes only and does not constitute an offer in the legal sense. The content offered is published and checked by neubau kompass AG in accordance with § 2 TMG. Information on any commission obligation can be obtained from the provider. All information, in particular on prices, living space, furnishings and readiness for occupancy, is provided without guarantee. Errors excepted.


























