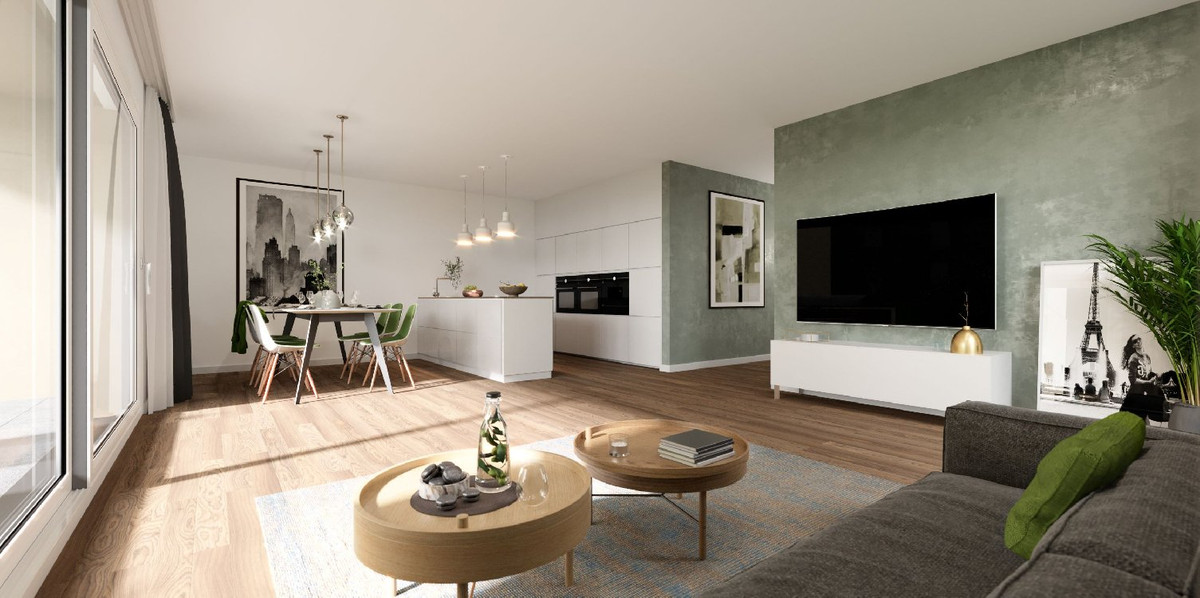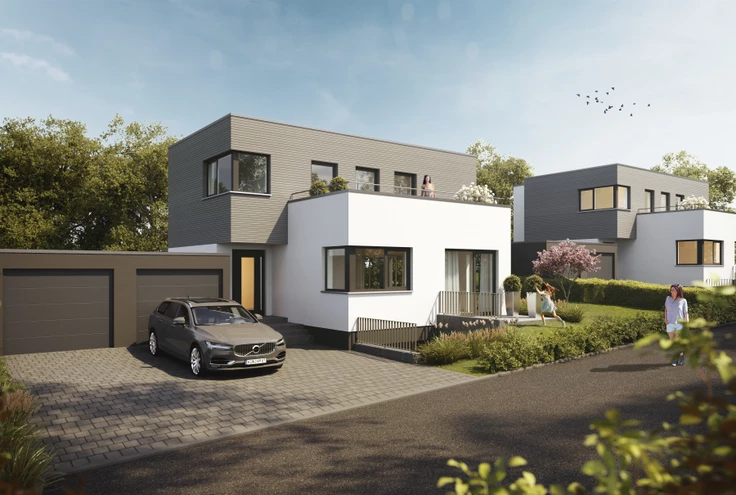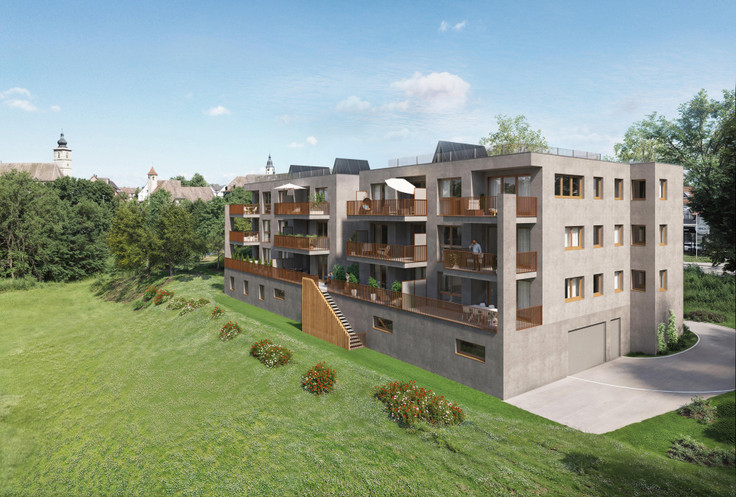Project details
-
AddressHaselallee / Wacholderweg, 74653 Künzelsau / Gaisbach
-
Housing typeCondominium, Penthouse
-
Price€399,600 - €589,000
-
Rooms3 - 4 rooms
-
Living space88.98 - 141.41 m2
-
Ready to occupyImmediately
-
Units46
-
CategoryUpscale
-
Project ID23945
Features
- Elevator
- Floor-level shower
- Floor-level windows
- Real wood parquet
- Burglar-resistant front door
- Electrical roller shutters
- Triple-glazed windows
- Underfloor heating
- Large-format tiles
- Guest toilet
- Playground
- Pellet heating
- Garden share (partial)
- Underground garage
- Video intercom
Location

Residential units
Project description



La Vita Haselhöhe
As people think and live, so they build and live. Coming home, feeling good, enjoying life to the fullest - these wishes can become reality for you. Hofmann Haus is realizing the LA VITA HASELHÖHE project in Gaisbach, in a great location in the Hohenlohe district - with a total of 46 residential units.
You love individuality instead of mainstream? Do you love to realize your dreams and desires confidently and resolutely? Immerse yourself in an unforgettable life in light-flooded, spacious rooms and experience your personal favorite place. Let yourself be inspired by fascinating perspectives, simple elegance and pleasant generosity, coupled with a feeling of security - for a special quality in life. Exciting architectural elements in combination with proven building materials and well thought-out planning are the main foundations for your new residential experience at Hofmann Haus. The aim is to set standards in terms of comfort, location, facilities and luxury. Hofmann Haus convinces with a well thought-out, innovative, turnkey overall concept. The residential units are characterized by high-quality outfitting with plenty of freedom for individual wishes and space to develop.
The modern and ecological pellet heating ensures a cozy home even in winter. Large, floor-to-ceiling windows bring nature into the apartment and create exciting visual connections. Overall this is a project that clearly bears the Hofmann Haus signature.

Green centre
The LA VITA HASELHÖHE presents itself with a green, communal center, a - as the name suggests - a small, private green area. This green area is surrounded by the 5 buildings and thus forms an attractive inner courtyard.
The green center is designed as a small garden and meeting place. Trees form a shady canopy. Plenty of seating, green areas and a small playground for children make the "inner courtyard garden" a harmonious whole, useful and varied for all generations.
A meeting place for young and old, to exchange ideas, to play, move and linger. Or to simply unwind after work and recharge your batteries in nature.
The ground floor apartments in the residential complex include a total of thirteen beautiful, private garden plots. The gardens are partly oriented towards the green center. Private outdoor retreats are created, which find a beautiful place in the small green area.

Outfitting
High-quality outfitting details combined with a great, light-flooded ambience give the apartments pure quality of life.
Enter your personal oasis of well-being. This is where the components of functionality and aesthetics meet, which, in connection with light and form, set clear design lines.
Modern large-format tiles in the bathroom and guest toilet create harmonious transitions in the room. Real wood parquet floors bring the living rooms to life and give them a natural flair. The overall picture is high-quality and elegant.
Building construction
- Fast, quiet elevator in every apartment building
- Barrier-free access to all apartments
- Bright stairwells with natural stone covering
- Building complex of 5 houses connected underground
- Green courtyard with seating and playground
Building features
- Solid house entrance door with security lock
- High-quality, floor-to-ceiling windows with triple glazing
- Underground car park with large parking spaces
- Harmonious, elegant color concept
Outfitting details inside
- Modern large format tiles
- Solid real wood parquet floors
- Ceramic series from brand manufacturers
- Floor-level shower
- White lacquered room doors with stainless steel handles and extra height
Technical installation
- Floor heating with individual room control
- Multifunction sockets for internet / TV / network
- Electrically operated shutters in the living/dining area
- Video Intercoms

Unique location
Welcome to the beautiful Hohenloher Land, the economic and gourmet region between Kocher, Jagst and Tauber. The Hohenloher Plain welcomes you with a diverse landscape of gentle hills and plateaus, picturesque villages and communities - surrounded by green meadows, vineyards, lakes, forests and fields. Let yourself be enchanted by the attractive, historic old towns with numerous castles and palaces and spend your free time and family time actively in nature.
Legal notice: the information on the construction project is an editorial contribution by neubau kompass AG. It is for information purposes only and does not constitute an offer in the legal sense. The content offered is published and checked by neubau kompass AG in accordance with § 2 TMG. Information on any commission obligation can be obtained from the provider. All information, in particular on prices, living space, furnishings and readiness for occupancy, is provided without guarantee. Errors excepted.































