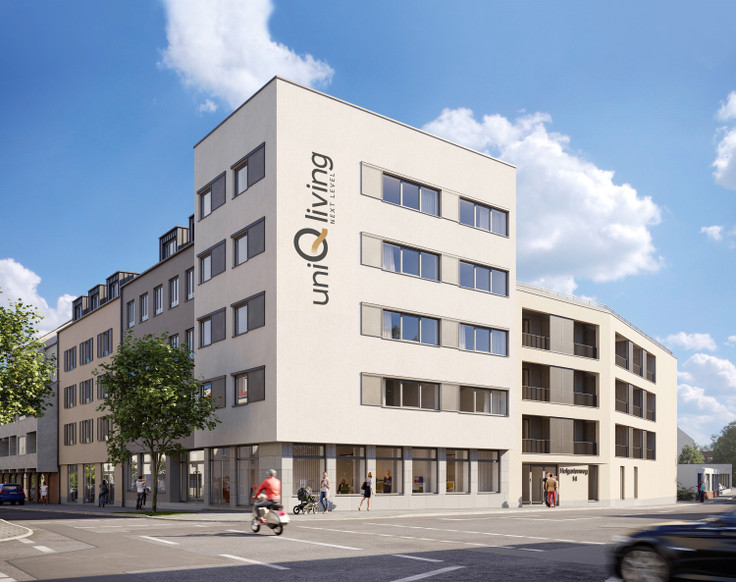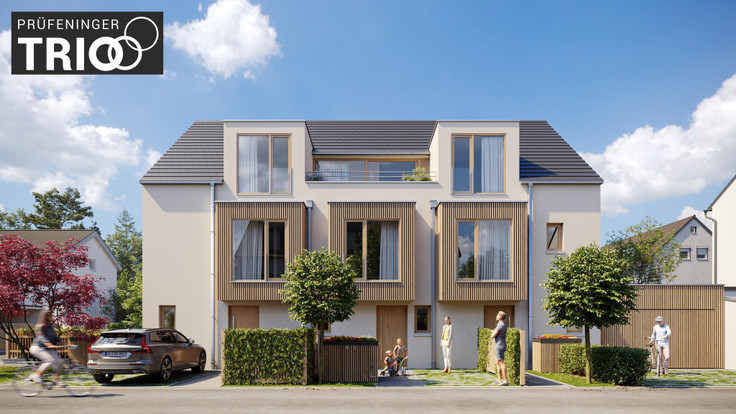This building project is sold out.
Project details
-
Address93053 Regensburg / Kasernenviertel
-
Housing typeTerraced house, Semi-detached house, House
-
PriceOn request
-
Rooms6 and more rooms
-
Living space134 - 178 m2
-
Ready to occupyImmediately
-
Units3
-
CategoryUpscale
-
Project ID16743
Features
- Rooftop terrace
- Real wood parquet
- Triple-glazed windows
- Underfloor heating
- Garten
- Large-format tiles
- Roller shutters
- Branded sanitary ware
- Terrace
Location

Project description

Living at the Kunstpark

Our ROOF TOP HOUSE with approx. 180m² of living space and a private rooftop garden, the FAMILY HOUSE with seven rooms and a south-west-facing rooftop terrace and our popular classic - the LOFTHAUS - with room heights of up to 3.64 metres!
This is what awaits you in "Wohnen am Kunstpark": The project name says it all. Of a total of over 8,000 m² of public green space, more than 5,000 m² of this alone is located in the central and eponymous Kunstpark (Art Park) with specially made works of art by international artists. A unique green residential area in the best city location is being created around the heart - the Kunstpark.
Kunstpark - WA 7
FAMILY HOUSE - Garden Area

If you want it generous, you will choose our Family House. Located on the edge of the quarter in a privileged situation to the rear of the development, these semi-detached houses constitute a unique offer in the middle of the city. With up to seven rooms, two bathrooms and a guest toilet, a living space of up to 162 m² and a secluded south-west-facing rooftop terrace, each of these houses is special.
Wohnen am Kunstpark
LOFTHAUS - WO / KO / ESS

Our loft house is not a normal terraced house. The special thing here is the spacious living/kitchen/dining area with over 40 m² set vertically over staggered storeys. The living area has a room height of up to 3.64 meters. Of course, the house faces south-west, with a spacious terrace leading to the private garden. A rooftop garden is also an option. Up to six rooms on approx. 135 m² of living space, a bathroom, a guest toilet and a separate utility room are just a few of the "unique selling points" of the loft house.
Wohnen am Kunstpark
ROOF TOP HOUSE - Rooftop Terrace

For people who love something special: a living space of up to approx. 180 m², designed as a semi-detached house with its own roof garden and a southwest view over Regensburg is the special feature of this home. The Roof Top House has up to eight rooms. A living room and a spacious eat-in kitchen extend over around 50 m² over two staggered levels with direct access to the terrace and garden. Room heights of up to 3.64 meters makes the living space something special. Space is luxury: in the middle of the city. The architecture – sophisticated and timeless.
Kunstpark - WA 7
HIGHLIGHTS
- Direct access to the private underground car park
- Large hobby room in the basement for Family House
- Very large, light-flooded living-dining areas
- Bright study/office
- Two children's rooms
- Up to two bathrooms with shower or bath
- Guest toilet
- Rooftop terraces with southwestern orientation
- Real wood parquet floors
- Underfloor heating in all living rooms
- High-quality sanitary amenities
- Modern large-format tiles (30 x 60 cm)
- Triple glazed windows
- KfW 55 construction - attractive repayment subsidy
Legal notice: the information on the construction project is an editorial contribution by neubau kompass AG. It is for information purposes only and does not constitute an offer in the legal sense. The content offered is published and checked by neubau kompass AG in accordance with § 2 TMG. Information on any commission obligation can be obtained from the provider. All information, in particular on prices, living space, furnishings and readiness for occupancy, is provided without guarantee. Errors excepted.

























