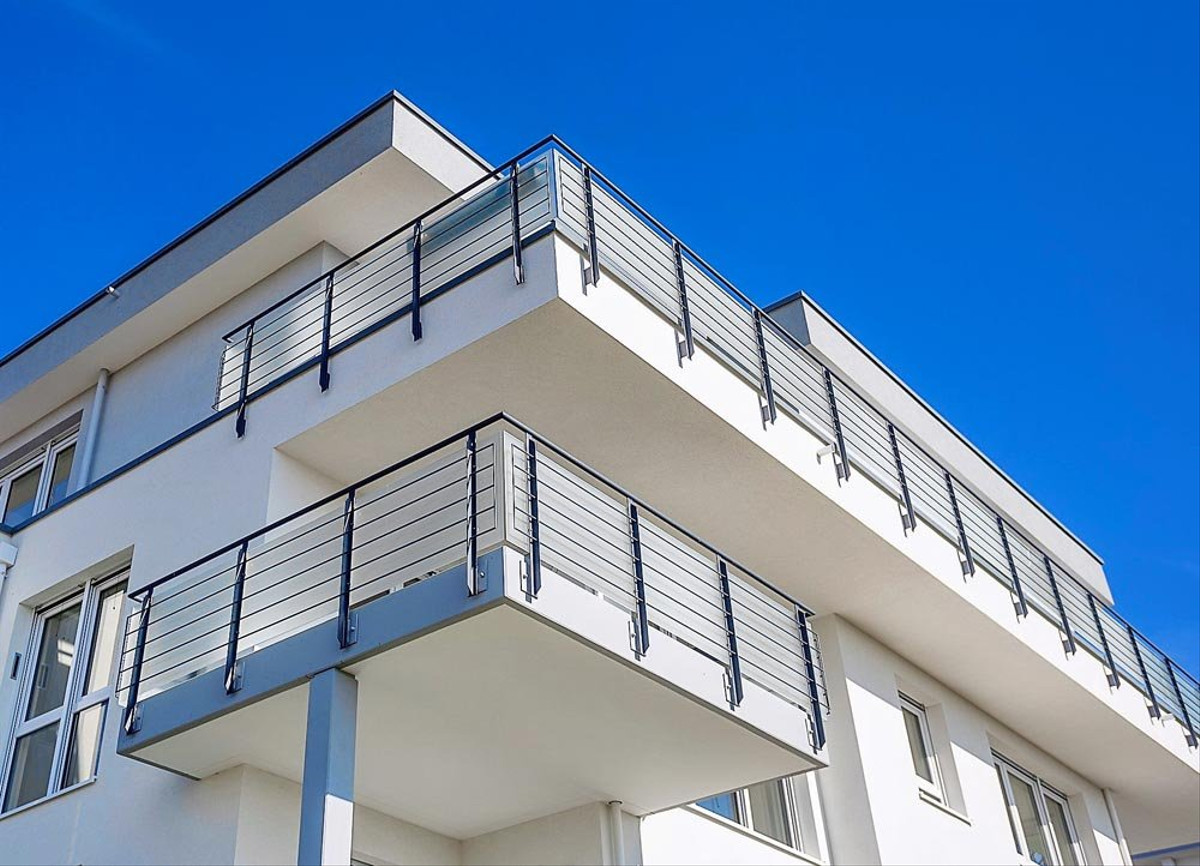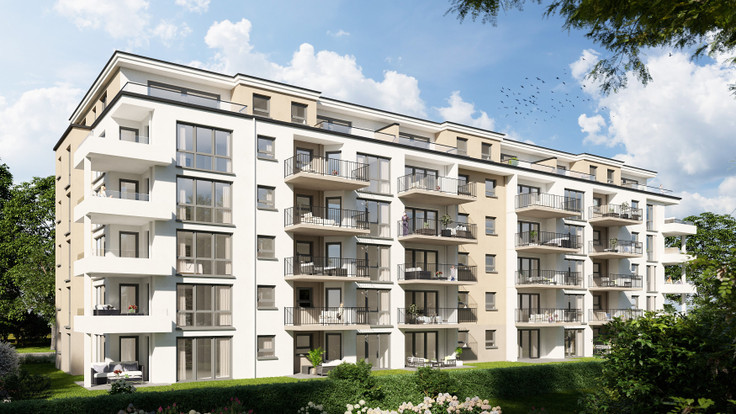This building project is sold out.
Project details
-
AddressKostheimer Landstraße 17 - 19, 55246 Wiesbaden / Mainz-Kostheim
-
Housing typeCondominium
-
PriceOn request
-
Rooms3 | 5 rooms
-
Living space90.58 - 160.01 m2
-
Ready to occupyImmediately
-
Units12
-
CategoryUpscale
-
Project ID18773
Features
- Elevator
- Cogeneration unit
- Floor-level shower
- Floor-level windows
- Burglar-resistant front door
- Electrical roller shutters
- Triple-glazed windows
- Underfloor heating
- Fireplace
- Basement room
- Parquet flooring
- Underground garage
- Video intercom
Location

Project description

Condominiums
in Mainz-Kostheim
Mainz-Kostheim, as the southernmost district of the state capital Wiesbaden, is located directly at the mouth of the river Main as it merges with the mighty Rhine river. The Maaraue landscape protection area makes Mainz-Kostheim a sought-after residential area for everyone who wants to live close to the city yet closely connected to nature. As the second oldest winegrowing community in the Rheingau, the area stands for excellent wines and a unique lifestyle.
The Project
Architecture
The architecture is exceptional yet conscientiously integrated into the environment. These modern apartments impress with their successful combination of light, exclusivity and optimal utility. The effect of finely subdivided floor-to-ceiling windows is emphasized by transparent balcony balustrades. Colours, forms and materials are harmoniously coordinated.
Construction
The building is built using solid masonry construction methods and fulfils EnEV 2016 energy efficiency requirements. Foundations and floor slabs are concrete while outer walls and load-bearing inner walls are made of sand-lime brick or reinforced concrete. Floors and ceilings consist of reinforced concrete. The staircases are also made of reinforced concrete and are spring-loaded for better sound insulation with steps clad in polished granite. Thermal plaster is applied to the external masonry to increase thermal insulation values. The house entrance consists of a coated aluminium door fitted with safety glass and a multi-point locking system, an electric door opener and.
Outdoor areas
Driveways and sidewalks are paved. The rest of the property lot is sown with lawn and plantings of single trees and shrubs.
Outfitting



- Synthetic windows with double glazing are used. The penthouse apartments each have a tilting/sliding window element in the living room.
- All facade windows, balcony and terrace doors (except apartment 1.3.1's storage room door) are provided with electrically operated shutters with plastic sliding profile.
- White, plastic-coated internal doors with fittings based on samples are installed. The doors between the hall and living room are designed as clear all-glass doors.
- Soundproofed apartment entrance doors receive wide-angle peepholes. A multi-point locking system and a door intercom with integrated video are provided for added security.
- The bathrooms are tiled to ceiling height.
- Acrylic bathtubs, floor-level showers and amenities in colours of your choice.
- A large-format mirror surface is provided above the washbasin. Low-voltage lights are installed in the ceiling.
- Bathrooms and kitchens are given tiled floors of your choice. The living and sleeping areas are clad with parquet and fitted with matching skirting boards.
- The ceilings and walls of the apartments are hung with woodchip wallpaper and painted white.
- Apartments are equipped with a large number of electrical switches (large area switches) and sockets. Telephone connections and TV cable as you choose.
- A combined heat and power plant and a condensing boiler are installed as a compact energy source for heat, electricity and hot water preparation.
- The rooms are heated by comfortable underfloor heating. Heat and water consumption is metered apartment by apartment. Temperatures are controlled individually in each room.
- The apartments have a warm air fireplace with ledges made of natural stone and fireproof-glazed firebox.
- Each apartment has a separate basement. The building community shares access to a laundry room and a common room assigned to each building's entrance.
- To increase your security, access from the underground garage to the house is alarm secured.
- A passenger lift connects all floors with each entrance.
To make it easier for you to choose between the various patterns and colors on offer, Dietmar Bücher Schlüsselfertiges Bauen GmbH & Co. KG has set up a sampling room in a model home. Here you can make your choices in peace, with professional consultation and support on hand.
The location

(Neighbouring buildings)
Mainz-Kostheim - the southernmost district of the Hessian capital Wiesbaden
Kostheim is located directly at the mouth of the Main as it joins the Rhine. This district belongs to the so-called AKK districts, which belonged to the city of Mainz between 1908 and 1913 and in 1945 were put under the administration of the city of Wiesbaden by the postwar American military government. For this reason, the suffix "Mainz-" was retained despite the political affiliation to Wiesbaden.
Various schools and public institutions are located in Mainz-Kostheim. A large gymnasium is used outside of school for a variety of sporting events.
The AKK local administration and the indoor pool are in the immediate vicinity. There is also an outdoor pool and a campsite on the Maaraue.
Today, the Maaraue is the popular solution for everyone who wants to enjoy peace and relaxation in the midst of greenery and wonderful panoramic views of Mainz. The Maaraue is bounded by the Main and Rhine rivers. On the southern tip of the floodplain you can see the so-called Mainspitze - here the Main flows into the Rhine. In summer, the Maaraue outdoor pool invites you to cool down in proper holiday mode. It's wonderful to take in some local recreation on the extensive meadows of the floodplain.
Climb the 15-meter-high observation tower at Kostheimer Hafen. The panoramic view takes in the Main shortly before its confluence with the Rhine, the Kostheim lock, the bridge to Ginsheim-Gustavsburg and Alt-Kostheim.
A walk or a bicycle tour over the Maaraue is also highly recommended.
Legal notice: the information on the construction project is an editorial contribution by neubau kompass AG. It is for information purposes only and does not constitute an offer in the legal sense. The content offered is published and checked by neubau kompass AG in accordance with § 2 TMG. Information on any commission obligation can be obtained from the provider. All information, in particular on prices, living space, furnishings and readiness for occupancy, is provided without guarantee. Errors excepted.




























