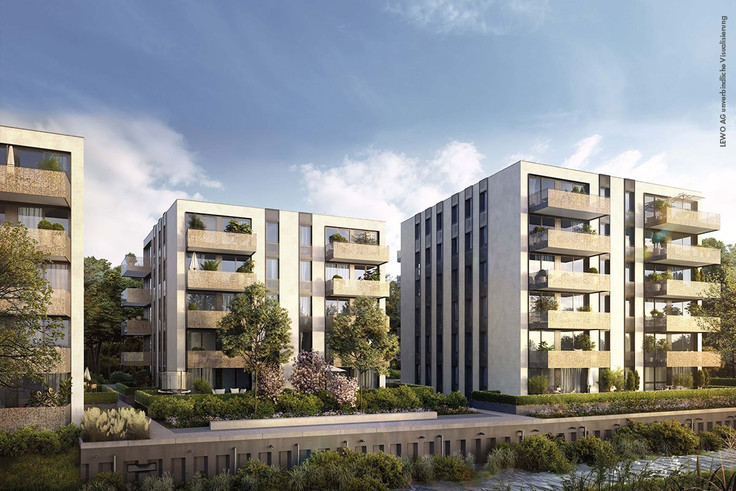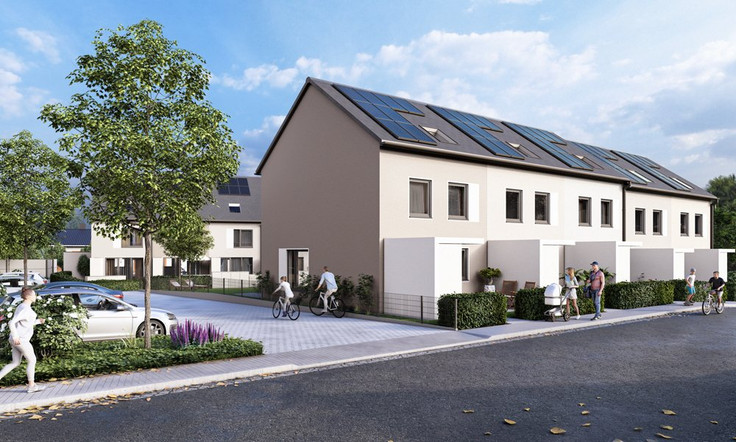Project details
-
AddressKoburger Straße 181, 04416 Markkleeberg / Hartmannsdorf
-
Housing typeCondominium
-
Price€375,000 - €673,000
-
Rooms2 - 5 rooms
-
Living space64 - 113 m2
-
Ready to occupyest. 2nd quarter 2026
-
Units19
-
CategoryUpscale
-
Project ID27307
Features
- Storage room
- Elevator
- Balcony
- Low-threshold
- Real wood parquet
- Electrical roller shutters
- Fine stone tiles
- Triple-glazed windows
- Underfloor heating
- Garage
- Guest toilet
- Basement
- Loggia
- Car parking spaces
- Branded sanitary ware
- Video intercom
- Heat pump
Location

Project description

Aldi with integrated housing
Modern new build near Lake Cospuden
In a central location in Markkleeberg, 18 modern condominiums are being developed, offering an ideal combination of high residential quality and excellent local amenities.
The ground floor of the building will house an Aldi supermarket, accessible via Koburger Straße, offering convenient shopping right at your doorstep. The apartments, however, are accessed from the quieter side on Hemminger Bogen, keeping residential and retail areas pleasantly separate.
The 18 apartments are located on the first and second floors and stand out thanks to their thoughtful layouts and high-quality finishes. All units are designed to be barrier-free and can be accessed via an elevator.
With living spaces ranging from 64 to 113 square meters, the apartments offer a wide selection of 2- to 5-room layouts. Each unit features a balcony or loggia, providing additional private outdoor space. Floor plans can still be tailored to suit your individual needs.
Storage rooms and garages on the ground floor ensure ample storage space and convenient parking directly in front of the building.
The Aldi supermarket is scheduled for completion in November 2025, while the apartments will be ready for handover in Q2 2026.

Outfitting at a glance
- Elevator
- Underfloor heating
- Balcony or loggia
- Barrier-reduced design
- Garage parking
- Aldi on the ground floor
- Outdoor parking spaces

Windows & doors
All external windows and doors are fitted with triple-glazed thermal insulation glass. According to the floor plan, standard windows will include electric shutters unless they are special design elements.
A central locking system will be installed throughout the building.
Sanitary fittings
All sanitary fixtures are premium German brands (Duravit, Grohe, etc.). The outdoor areas, terraces, balconies, and loggias will be equipped with frost-proof cold water connections.
Electrical
The apartments will feature the “Jung” switch system by a premium German manufacturer. All units will be fitted with home network cabling and a video intercom system.
Flooring
Living rooms and kitchens will feature two-layer oak parquet flooring (49 cm x 6 cm x 1.3 cm) in ship deck pattern with a wear layer of approx. 6 mm. Bathrooms, storage rooms, and WCs will be finished with porcelain stoneware or ceramic tile.
Heating
Hot water and heating will be provided via a heat pump. Based on thermal demand calculations, underfloor heating with individual room control will be installed throughout. Bathrooms will also be equipped with towel radiators where possible.

Location
The town of Markkleeberg borders the southern edge of the city of Leipzig.
Markkleeberg is known for its stunning villas and parks. Forests, meadows, and 18 lakes have formed from former open-pit coal mines, making Markkleeberg a true “green oasis.” Close to the city, yet offering peaceful surroundings – residents enjoy both proximity to Leipzig’s center and serene natural landscapes. Quiet residential streets and mature trees define the character of the neighborhood.
In addition to the nearby recreation opportunities, the central location and established character of the villa district make this one of the most sought-after areas and a true top address in the region.
Public transportation is easily accessible, with the Markkleeberg train station within walking distance.
Shops, doctors, schools, kindergartens, and offices are all conveniently located nearby.
Legal notice: the information on the construction project is an editorial contribution by neubau kompass AG. It is for information purposes only and does not constitute an offer in the legal sense. The content offered is published and checked by neubau kompass AG in accordance with § 2 TMG. Information on any commission obligation can be obtained from the provider. All information, in particular on prices, living space, furnishings and readiness for occupancy, is provided without guarantee. Errors excepted.



























