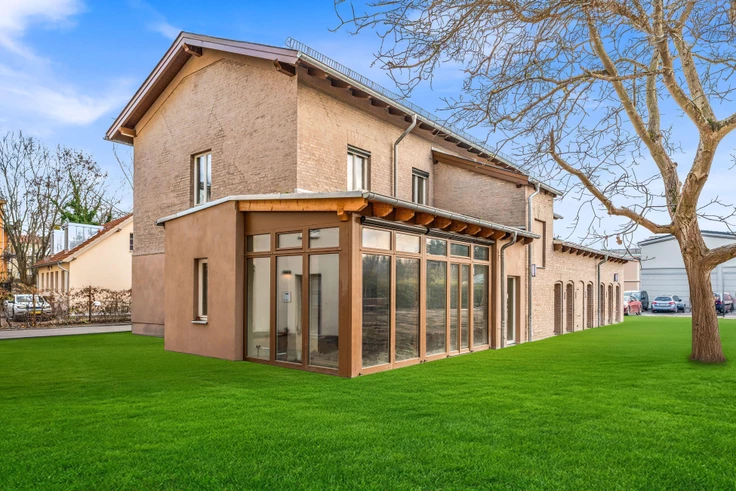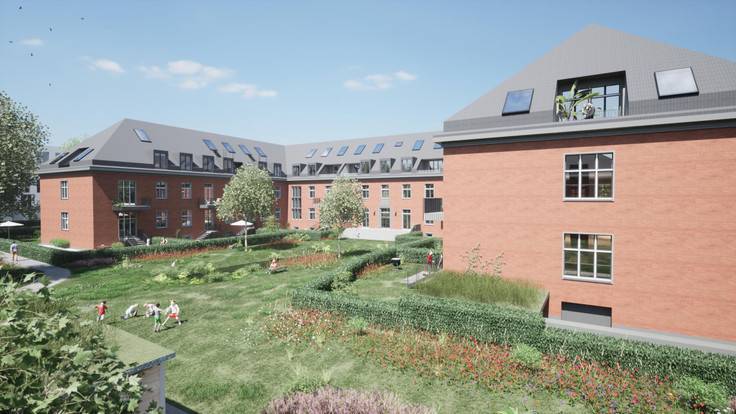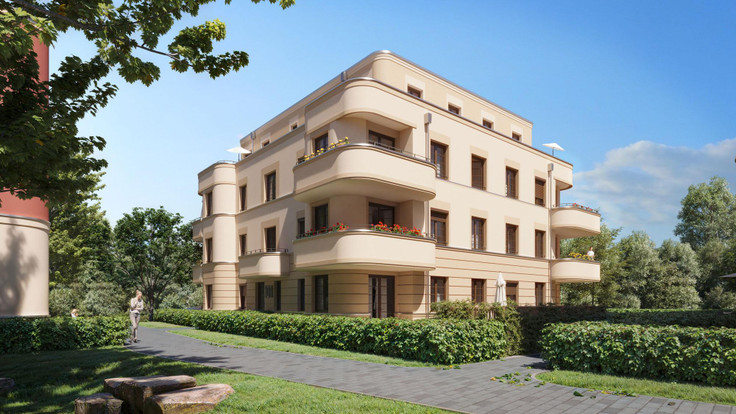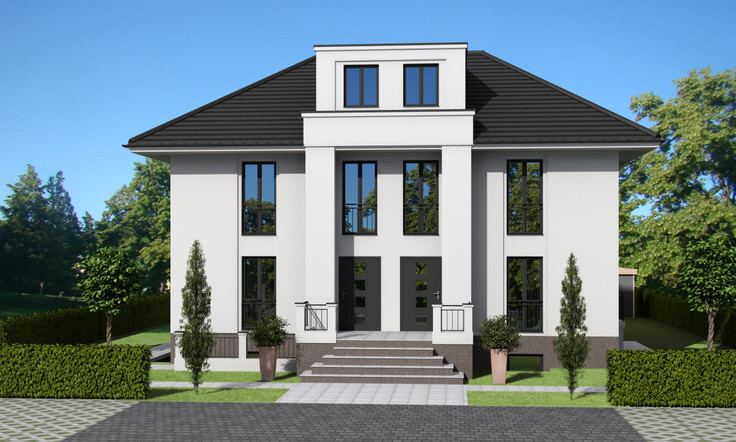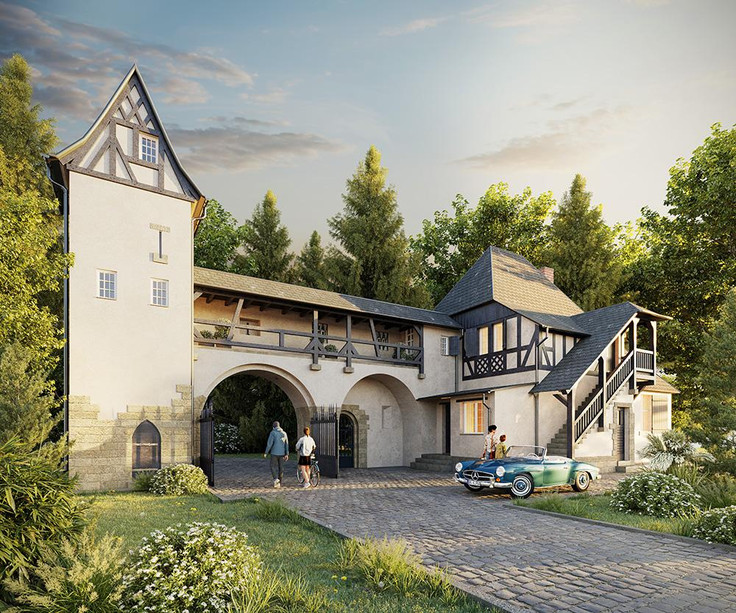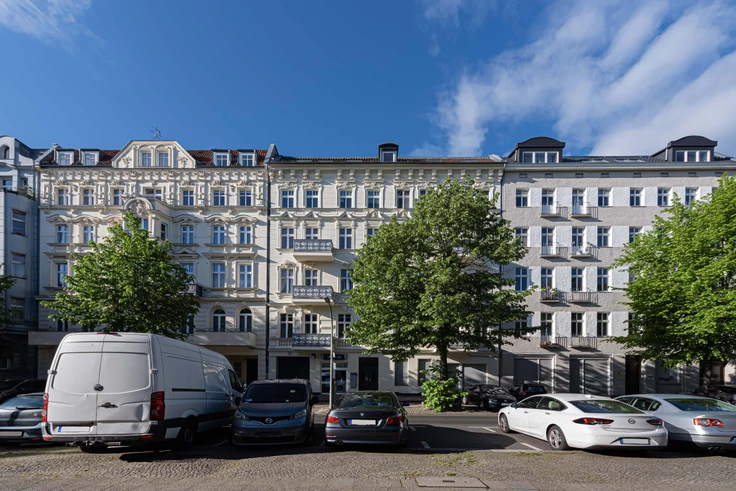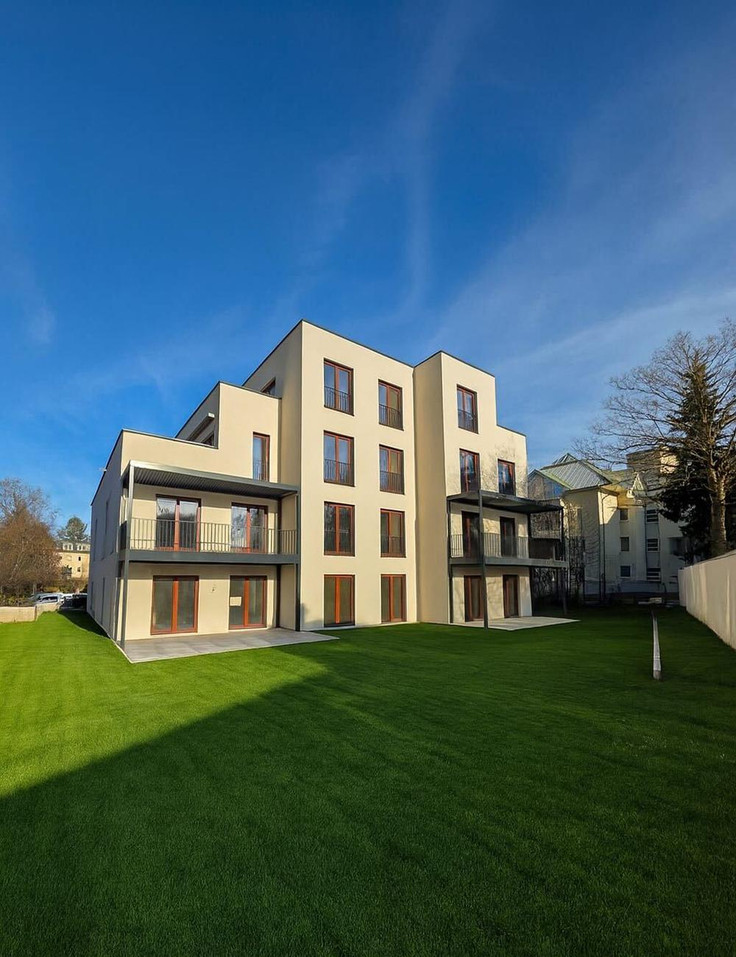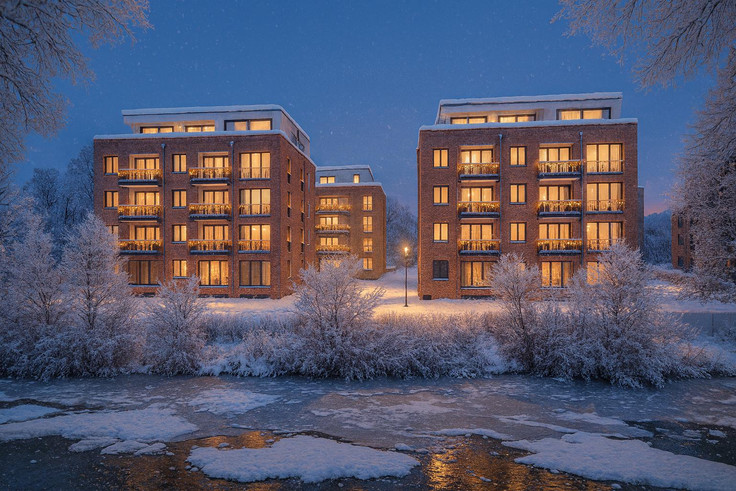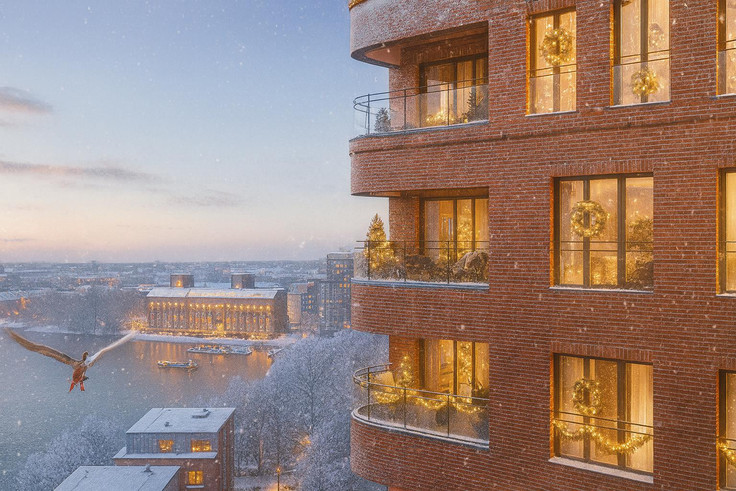Project details
-
AddressFriedrich-Ebert-Straße, 14467 Potsdam / Northern City Centre
-
Housing typeCondominium
-
Price€449,000 - €1,495,000
-
Rooms1 - 5 rooms
-
Living space44 - 138 m2
-
Ready to occupyJuly 2026
-
Units6
-
CategoryUpscale
-
Project ID22953
Features
- Loggia
- Terrace
Location

Further info
Brokerage fee is 3.57% including VAT.
There are 6 new and 5 older apartments available.
Project description
Klosterkeller
History recomposed

Klosterkeller Potsdam – where history meets modernity
Step inside—and let yourself be enchanted.
In the heart of Potsdam, nestled between the Nauener Tor and the Dutch Quarter, you will discover an extraordinary residential ensemble: Klosterkeller—a building more than 300 years old, lovingly restored and expanded with a modern new building.
An ensemble with character—19 condominiums, 19 unique units
You don’t just live here—you experience history.
The heritage-listed ensemble comprises 19 unique living units:
- 11 condominiums in the historic building, featuring historic elements and characterful details.
- 8 condominiums in the light-filled new building, which is nestled into the historic monastery garden like a modern pavilion.
Each condominium tells its own story—with custom floor plans, high-quality materials, and distinctive architectural details. From the stylish townhouse with inner courtyard to the historic apartment with gallery level—here, every personality finds its very own home.
Privacy in green—right in the city
Nearly every unit has its own outdoor space—balcony, terrace, or garden—creating a private retreat amid the lively old town. The green surroundings of the historic monastery garden offer tranquility, deceleration, and relaxation without sacrificing Potsdam’s urban diversity.
Living in highest quality
The symbiosis of old and new is supported by a clear design concept:
- Historic building fabric was carefully restored.
- Contemporary architecture and exclusive outfitting ensure a living experience at the highest level.
- Every detail is thoughtfully considered—from high-quality parquet floors to elegant bathrooms and finest surfaces.
For cosmopolitans with discerning tastes
Klosterkeller is not an off-the-shelf project. It is an architectural icon for people seeking the extraordinary: stylish, individual, and with a sense of aesthetics and history.
Welcome to Klosterkeller—the new home for people with vision, style, and a sense of the unique.

New building
Aesthetics and perfection in perfect harmony
The new building in the quiet courtyard of the monastery garden exudes lightness and transparency. The large window areas open up to the monastery garden and let plenty of light flow into the living spaces.
The 8 condominiums are mostly designed as duplexes with open, clear floor plans. The entire new building was created in the style of modern townhouses, so that all units have their own entrances. Even the smaller units were planned so thoughtfully that they still feel spacious in their compact form.
The private outdoor areas form a perfect complement to the monastery garden. In the corner sections of the newly constructed building, there are light wells that span two floors and are planted with delicate trees. This underscores the lightness of the architecture and creates a very special ambiance.
Here too, the materials used meet the highest quality standards and are, among others, certified to FSC, PEFC, Greenguard, and LEED. Thoughtful and aesthetic down to the smallest detail.
True beauty is timeless
The representative historic building is carefully restored, preserving the beautiful historic elements. With the renowned architectural firm vanGeisten-Marfels, which has specialized in restoring heritage-listed buildings for 25 years, the perfect partner was found for this demanding task. Eleven individual condominiums will be created, each with very different special features depending on its location in the building. Some condominiums feature extraordinary ceiling heights in which gallery levels were added. Interior staircases transformed other units into genuine spatial marvels.
All condominiums will be outfitted according to the highest quality standards, which is evident in the technical outfitting and bathrooms. Most units have private exits, loggias, or terraces, which form the perfect complement to the communal monastery garden.
The materials used meet the highest quality requirements and are certified multiple times. Thoughtful design with high standards down to the smallest detail.

Historic building
Aesthetics and perfection in perfect harmony
Between the Nauener Tor and the Dutch Quarter lies the monastery garden, an important heritage ensemble that is being carefully restored and further developed. Through the extremely exciting symbiosis of the historically significant old building and a new building integrated into the monastery garden, modern living environments are created at this historic location.
Even today, the elegance of the buildings is palpable—structures that Frederick the Great had constructed during the second Baroque city expansion. One of the best-preserved is the double house from 1736, which was one of the few to receive a license to serve drinks and has been known in Potsdam as Klostergarten ever since.
The beautiful gateway passage leads through the monastery passage to the quiet courtyard of the heritage-listed ensemble, which consists of the historic building and a modern new building.
In both building sections, a total of 19 condominiums are created, differing in size, floor plans, and architectural details, thereby allowing completely individual preferences. What unites them all is the attention to detail in aesthetic design combined with the highest quality. Wood windows and doors, oak plank floors, and bathrooms designed and furnished with special care demonstrate the high standards of the Berlin project developer Glockenweiß.

Potsdam center
The best location
today and in the future
Friedrich-Ebert-Straße is one of Potsdam’s most important streets, stretching through the historic old town from Nauener Tor to the state parliament. The beautiful heritage-protected buildings complement the brick constructions of the neighboring Dutch Quarter as grand residential and commercial houses.
Owner-managed shops, cafés, restaurants, and galleries make Friedrich-Ebert-Straße the top address for those who appreciate the extraordinary. New urban development concepts in Potsdam will further enhance this outstanding location.
In the coming years, Friedrich-Ebert-Straße will be transformed into a boulevard: no private traffic, but much more quality of stay for pedestrians and cyclists with seating areas and significantly widened sidewalks. Potsdam’s best location will remain a place that inspires, even in the future.
Legal notice: the information on the construction project is an editorial contribution by neubau kompass AG. It is for information purposes only and does not constitute an offer in the legal sense. The content offered is published and checked by neubau kompass AG in accordance with § 2 TMG. Information on any commission obligation can be obtained from the provider. All information, in particular on prices, living space, furnishings and readiness for occupancy, is provided without guarantee. Errors excepted.




















