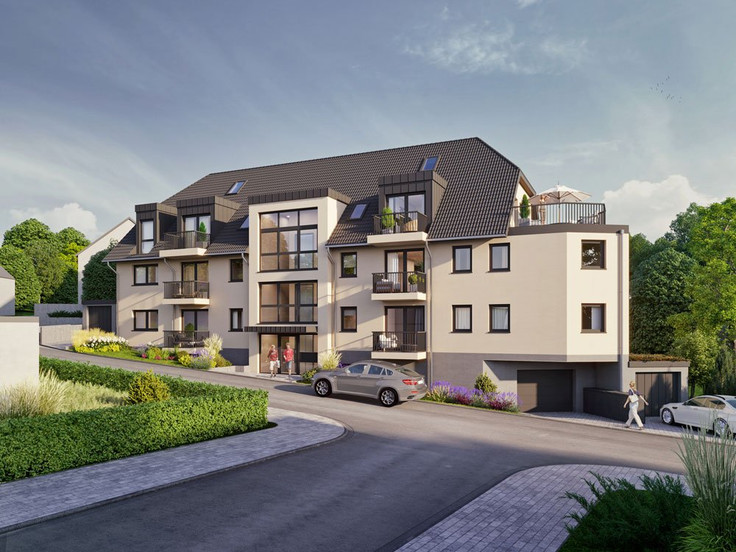Project details
-
AddressJohannesstraße, 45701 Herten
-
Housing typeCondominium
-
Price€199,000 - €449,000
-
Zimmer2 - 3 rooms
-
Living space52 - 110 m2
-
Ready to occupyBeginning 2025
-
Units23
-
CategoryUpscale
-
Project ID25336
Features
- Elevator
- Balcony
- Carport
- Electrical roller shutters
- Bicycle room
- Fine stone tiles
- Triple-glazed windows
- Underfloor heating
- House utility room
- Branded sanitary ware
- Terrace
- Video intercom
Location

Further info
Purchase price outdoor parking space: €9,000
Purchase price carport: €15,900
Residential units
Project description
Johannesstraße
New condominiums in Herten

Description
Welcome to your new home.
In beautiful Herten, we are building two apartment buildings for you with a total of 23 residential units as well as bicycle, carport and outdoor parking spaces using proven, solid construction. Our buildings are of course built according to the guidelines of the latest energy saving regulations (KfW 55). This makes them particularly efficient, which keeps energy costs low and conserves resources.
Park your vehicle in the carport or on the parking space in front of the building and easily take the elevator to your apartment door - lugging around heavy purchases is a thing of the past.
On cold autumn and winter days, enjoy the comfort of the underfloor heating, which can be individually adjusted in all rooms, and make yourself comfortable on your couch.
The timeless ambience and the attractive design of the residential complex will enchant and convince you too. In addition to high-quality floor coverings, these include: our basic outfitting package also includes timeless, modern ceramics, as well as a floor-level shower and other features that make the building project your home.

Outfitting
Exclusive residential construction places great value on materials and outfitting features.
- KfW 55 standard
- Triple insulating glazing on all windows
- Electric roller shutters in the living, dining and sleeping areas
- High-quality branded tiles and porcelain stoneware
- Sanitary fittings from "Villeroy & Boch"
- Underfloor heating with individual room control
- Energy-saving heating system throughout the property
- TV connections in all living rooms and bedrooms
- Modern elevator system
- Central locking system
- Video intercom
- Balconies and terraces in south & west orientation
- Covered parking spaces carport system
- Common bicycle cellar in house B
- Stainless steel handrails in the stairwell and on the balconies
- Common laundry and drying room in house B

In a prime location
Life in Herten
The city of Herten belongs to the Münster administrative district and is part of the Rhine-Ruhr metropolitan region. The urban area is divided into 9 districts and has a total of around 62,000 inhabitants. The highest elevation in Herten is the Hoheward dump, which is also part of the Industrial Heritage Route and the Hoheward Landscape Park.
Thanks to the optimal transport connections, you can quickly get there on foot or on bike. Shopping, going to school and everyday errands can be done comfortably on foot. The houses are geographically optimally located. The highways 2, 43 and 52 can be reached in a few minutes by car.
Legal notice: the information on the construction project is an editorial contribution by neubau kompass AG. It is for information purposes only and does not constitute an offer in the legal sense. The content offered is published and checked by neubau kompass AG in accordance with § 2 TMG. Information on any commission obligation can be obtained from the provider. All information, in particular on prices, living space, furnishings and readiness for occupancy, is provided without guarantee. Errors excepted.

































