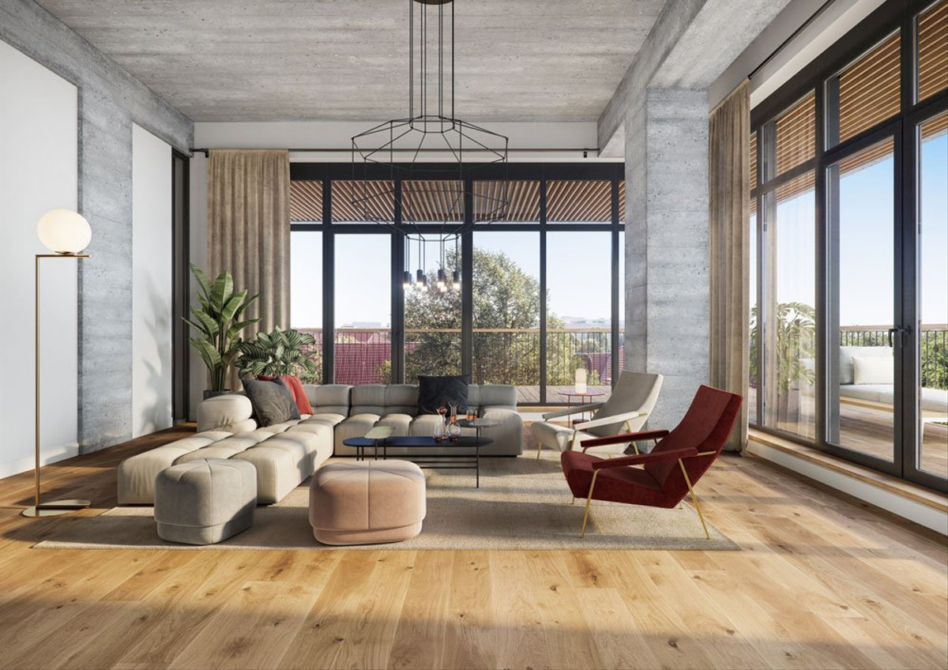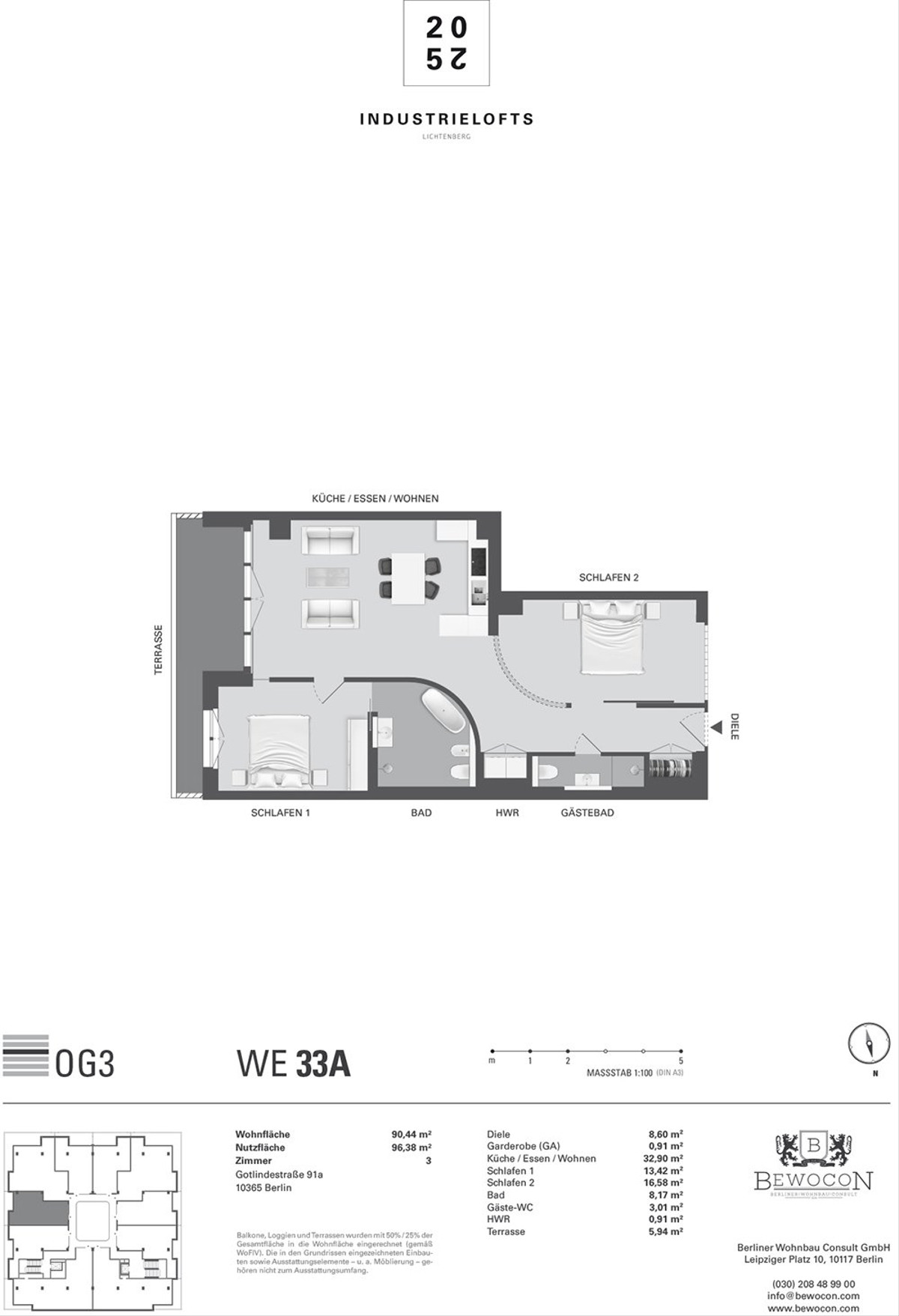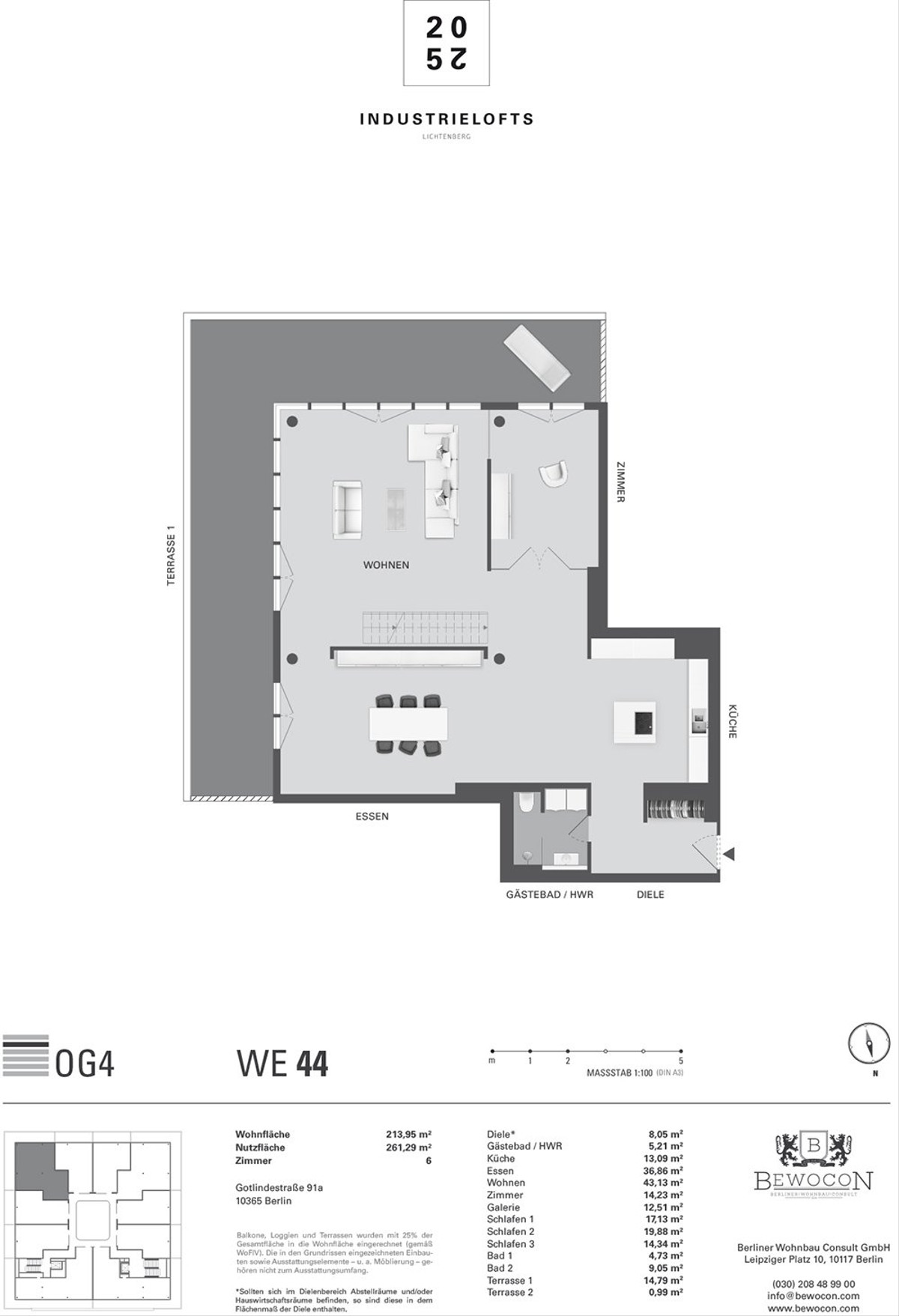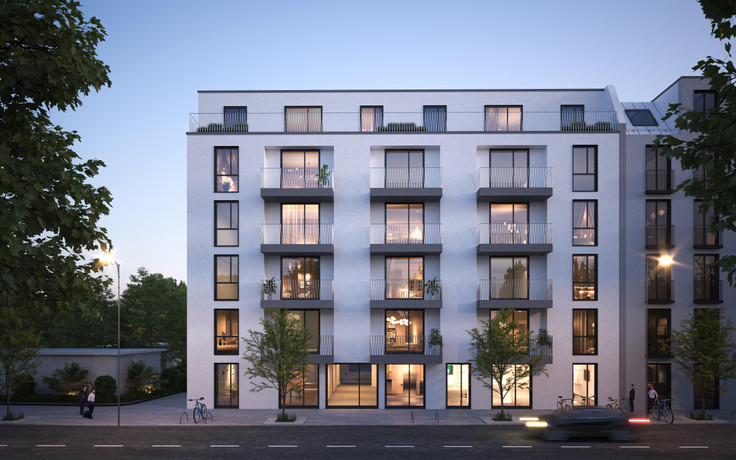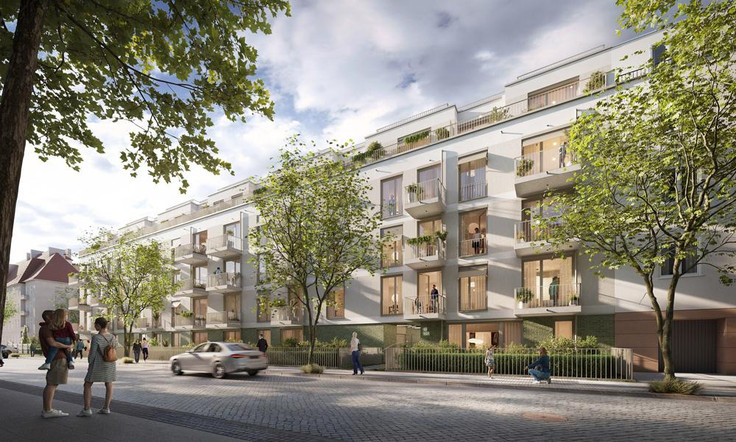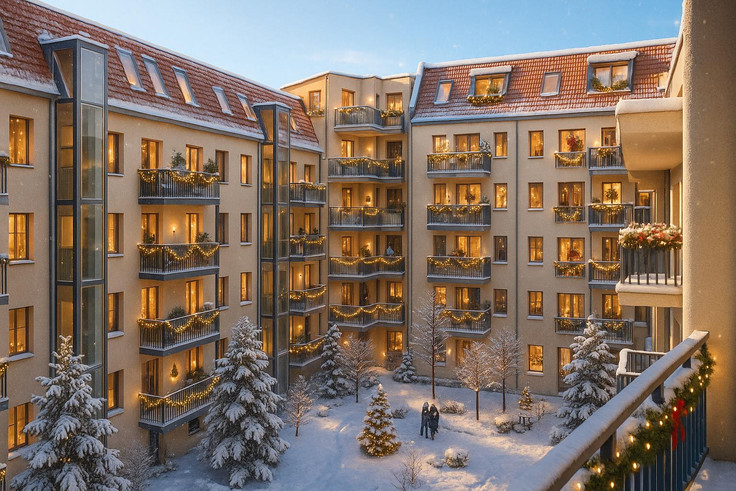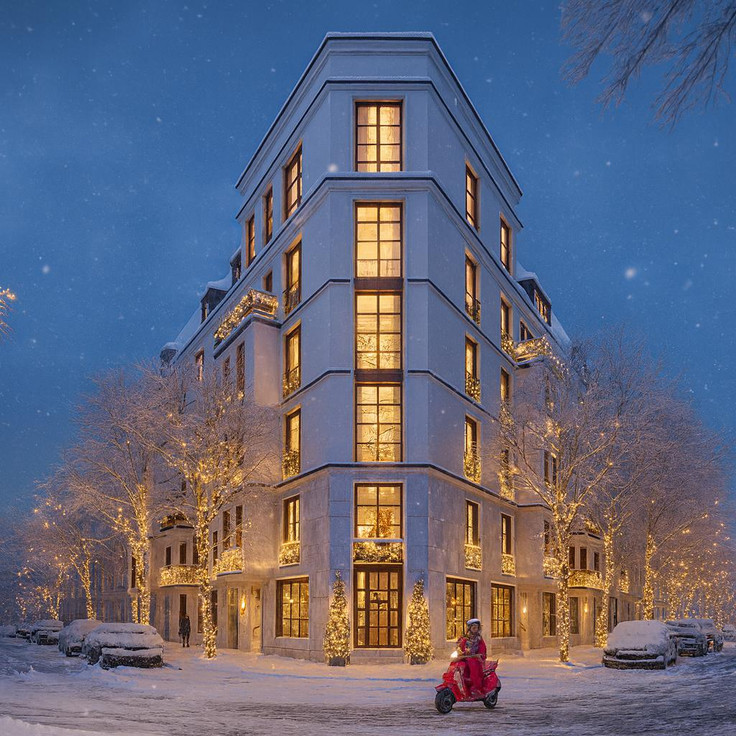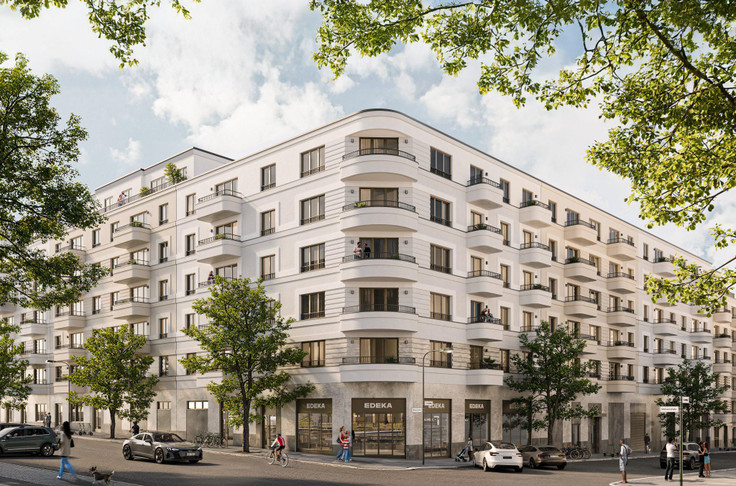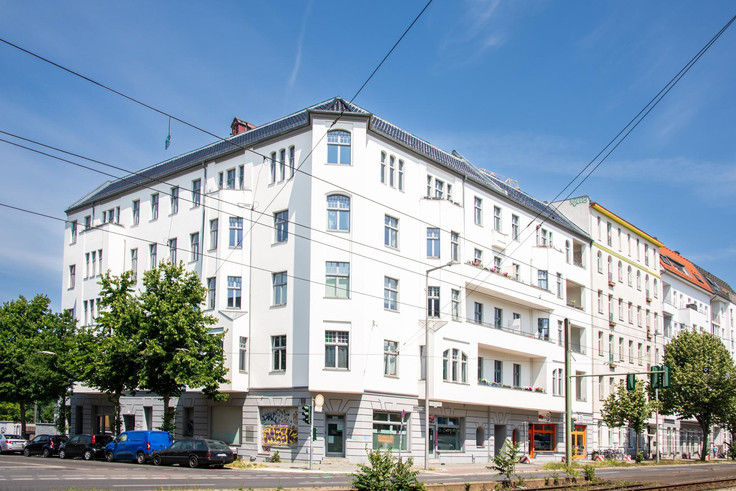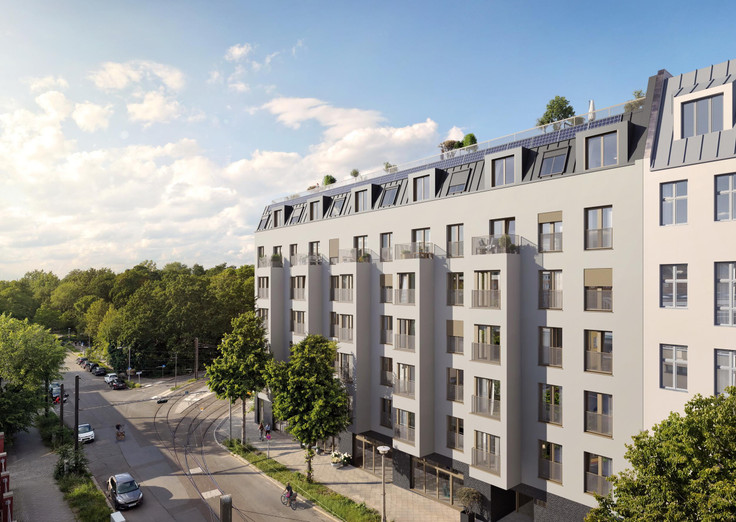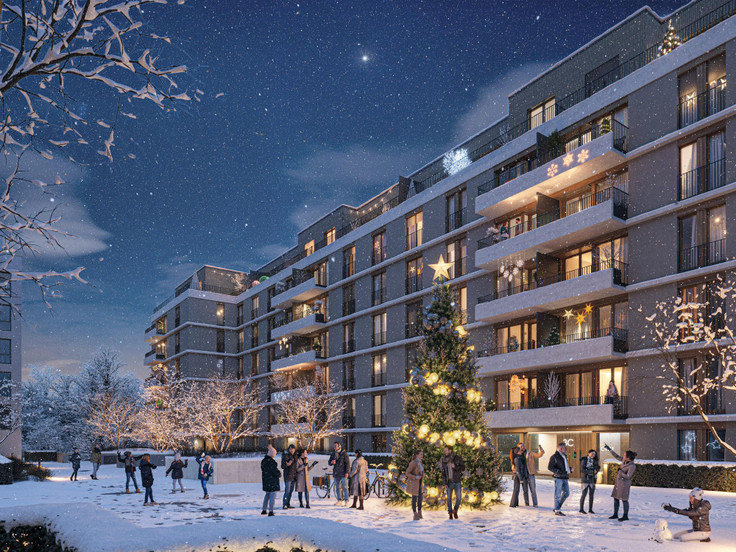This building project is sold out.
Project details
-
AddressGotlindestraße 91 A, 10365 Berlin / Lichtenberg
-
Housing typeCondominium, Loft, Apartment building
-
PriceOn request
-
Rooms2 | 4 rooms
-
Living space92.02 - 135.96 m2
-
Ready to occupyImmediately
-
Units2
-
CategoryUpscale
-
Project ID16473
Features
- Elevator
- Balcony
- Floor-level windows
- Real wood parquet
- Underfloor heating
- Basement room
- Terrace
- Underground garage
Location

Project description


Lichtenberg
Eldorado for Individualists
Ambitious, unfinished and full of lively contrasts – Lichtenberg is at the point of transforming from a quiet residential district into an on-trend neighbourhood. Here, where Wilhelminian-era buildings meet GDR-era prefabricated apartment blocks and more modern townhouses on the banks of the Spree, a new spirit of optimism and dynamism has been noticeably emerging for a few years now. Nevertheless, one can still find that special something here: an authentic piece of Berlin that's still a little rough around the edges. This exciting tension is attracting more and more people who want to create their own, individual sense of freedom. On the site of the former Berolina margarine plant, sculptors, designers, painters and musicians have set up their work and rehearsal rooms in art factory HB55, while BLO-Ateliers, one of the largest artist groups in Berlin, is actively creative on the site of a former German state railroad depot.

In addition to an exciting art scene, exploring Lichtenberg uncovers exotic surprises such as the Dong Xuan Center, Berlin's largest Asian market. A visit here feels like a short break in Vietnam – three cheers to fresh coconut drinks! In the Nibelungenkiez you'll find a culinary scene that ranges between the rustic, down-to-earth and hip. The neighbourhood gathers together in cozy cafes and pubs with names like "Time Dreamers" and "Morning Makes Better". The club scene is also diverse, with a variety of music genres and open-air venues. Indeed, you'll see a lot of 'open-air' getting airplay. Packed with many small greened spaces and large parks, Lichtenberg is one of the greenest districts of Berlin. The landscaped parklands of Herzberge, Lichtenberg city park, the Tierpark zoo, and of course the bay and waterfront at Rummelsburg –some of the city's most restful oases.

2052 Industrielofts
Modern Loft Architecture
2052 represents the squaring of exceptional loft attitude – just one metro station stop from Friedrichshain. Here you have the opportunity to create an urban home that is second to none and certainly one of a kind: somewhere to express your unique personality. This metamorphosis of a former administration building into 50 characterful residential lofts begins with a square footprint. This form determines the singular quality of this architectural ensemble and thus becomes the impetus for all subsequent structural realignment. A rectangle within a square –a new, greened atrium opens the building inwards for exposure to the elemental, the natural. Airy galleries ringing the atrium lead the way to the apartments. The name of the project also refers to the square measurements of the building's external dimensions. 2052 Industrielofts gives you a lot of peace and privacy, because it is screened off from Gotlindestraße by three office buildings. As a result, you are set to enjoy a secluded retreat, especially during the week and throughout the entire weekend. At 2052 Industrielofts, the side facing Ruschestraße is surrounded by greenery and offers a wide panorama across to Berlin's landmark TV tower.

Habitat
Maximum space for personal living ideas
A unique living experience is created where the past and the modern merge. These 3- to 6-room lofts with floor plans measuring approx. 154 to 223 square metres are spread over five storeys and are configured for almost every conceivable style of urban living. 4-metre-high ceilings, floor-to-ceiling windows, wrap-around, spacious terraces, and facilities that cite the ambience of classic industrial buildings create an inspiring, creative atmosphere. The heart of every apartment is the generous open living / dining area, twinned, fluid zones for maximum autonomy. A highlight is the use of semicircular internal partitioning inset with translucent, square glass blocks that conjure up a lot of retro charm. The bedrooms are connected by sliding doors to master bathrooms, which include a shower and a free-standing bathtub. A separate guest toilet and a practical storage room complete each apartment. The newly built, staggered penthouse levels straddling the top two floors will be home to duplex apartments with an impressive ceiling height of up to 5.8 metres. Each apartment has a terrace with wooden decking – ideal for going barefoot in the summer. The largest terraces can accommodate up to ten people.
In the planning phase of the project, emphasis was placed on maximum flexibility. The open structure of the building allows a surface design tailored to your needs – up to and including the recombination of the template floor plans. Two modern elevators lead to the newly built underground car park, which is also accessed via a car elevator. Here there are 24 parking places and 44 bicycle storage spaces plus cellar rooms for each unit. Another 29 covered parking lots and 50 bicycle spaces are provided on the forecourt of the building. The open spaces serve as common areas and are landscape designed with greenery and playground facilities.

Outfitting
High-quality details for a stylish loft ambience
The modern architecture of the house is enhanced by the different details. Industrial-looking real wood parquet, polished cement screed, translucent glass blocks, untreated reinforced concrete and easy-care fine stoneware tiles - all materials bring industrial style to all rooms. Surface-mounted cable guides reinforce the look. In addition to the high quality, the excellent processing quality is convincing.
A selection of carefully coordinated fittings sourced from well-known manufacturers turns a 2052 loft into a high-value home. To make it truly your own personal space, you can choose between an assortment of design-line components, allowing you to style the ambience of your loft apartment – from elegant to rustic – depending on your taste. We are also happy to advise you when it comes to space-saving built-in furnishings, with which you can realise enough storage space without having to compromise the effect of the apartment's generously apportioned rooms.

A brokerage fee amounting to 4.76% including VAT, based on the purchase price, is due and payable upon the conclusion of a notarised contract of sale. Payable to Bewocon - Berliner Wohnbau Consult GmbH.
If you have any questions or would like to find out more – or if you'd like to arrange a personal consultation – we are more than happy to help and introduce you to our project.
Personal viewing appointments can be flexibly arranged by calling us on 030 208489984 or emailing us at 2052lofts@bewocon.com.
Legal notice: the information on the construction project is an editorial contribution by neubau kompass AG. It is for information purposes only and does not constitute an offer in the legal sense. The content offered is published and checked by neubau kompass AG in accordance with § 2 TMG. Information on any commission obligation can be obtained from the provider. All information, in particular on prices, living space, furnishings and readiness for occupancy, is provided without guarantee. Errors excepted.




