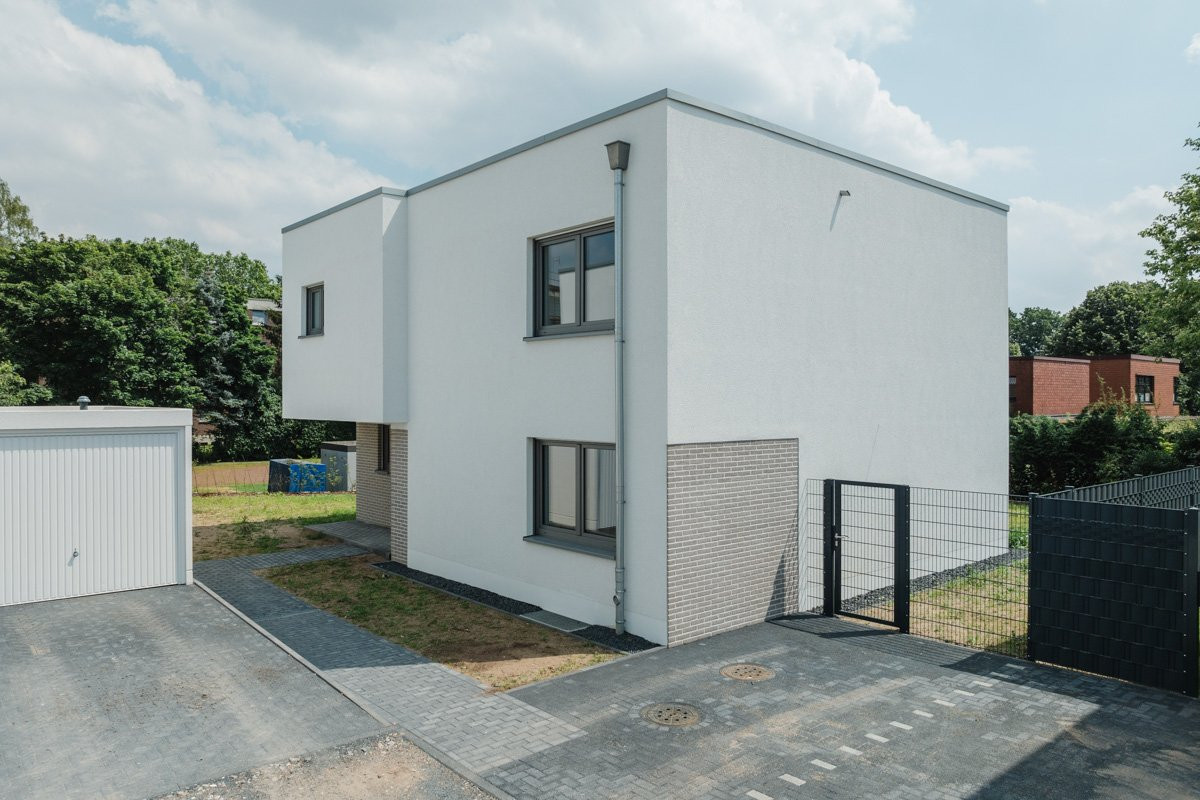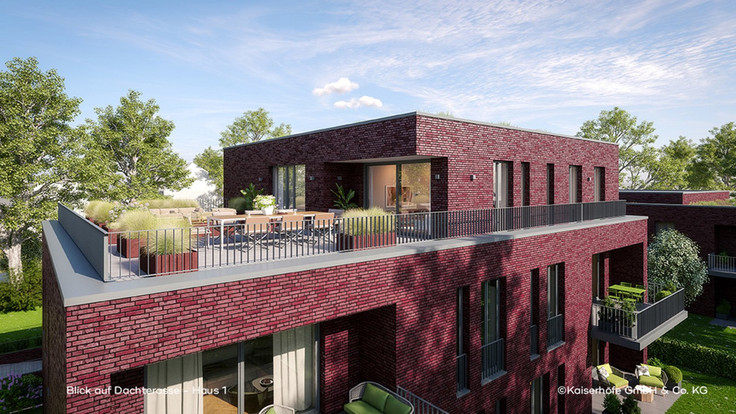Project details
-
AddressHalener Straße, 47198 Duisburg / Homberg/Ruhrort/Bärl
-
Housing typeTerraced house, Semi-detached house, Detached house, House
-
Price€542,710 - €723,900
-
Rooms5 rooms
-
Living space142.36 - 169.86 m2
-
Ready to occupyAutumn of 2026
-
Units19
-
CategoryUpscale
-
Project ID22745
Features
- Bathtub
- Balcony
- Rooftop terrace
- Triple-glazed windows
- Garage
- Guest toilet
- Basement
- Car parking spaces
- Branded sanitary ware
- Daylight bathroom
- Terrace
Location

Further info
For further information, please contact the WILMA Immobilien Group by phone at 02102 156-0 and 0173 1835392
The detached houses W232 EH40 receive energy efficiency house level 40
Energy certificate
- provisional energy requirement certificate for house W145H and W145V: 44.6 kWh/(m²a), energy efficiency class A
- provisional energy requirement certificate for house W180: 51.5 kWh/(m²a), energy efficiency class B
Prices include special requests.
Find out more about special requests here.
Residential units
Project description


The Project
In the new quarter, a new neighborhood is being created in a quiet location in three construction phases. You have the choice between 12 detached single-family houses, 36 semi-detached houses and 9 terraced houses, all with full basements with living areas between approx. 142 and 170m². The entire development is implemented with green flat and gently sloping pent roofs. The houses in the new quarter each have garages (also with green roofs), parking spaces and their own garden. The terraced and semi-detached houses are characterized by a recessed staggered floor with a terrace.
The quiet location is an invaluable asset for the residents: the residential area includes an inviting green belt, lounge areas and new pathways within the area. In addition, the property scores with the scenic surroundings, which are characterized by the proximity to the Uettelsheimer See, the Baerler Busch and the banks of the Rhine with the extensive floodplain on the left bank of the Rhine.

Important information at a glance
- New residential area with a mix of modern semi-detached and terraced houses as well as detached single-family houses on 3.3 hectares
- 57 single-family houses – different house types and facade designs
- Green flat roofs or gently sloping pent roofs
- Terrace on the second floor of the terraced and semi-detached houses
- Private garden as well as parking spaces and garages
- Floor-to-ceiling elements
- Traffic-calmed residential area adjacent to the landscape park around the Baerler Busch and Uettelsheimer See
- Rheindeich and Rheinauen with access to the water within walking distance
- Completion this year

No limits, no constraints.
Pleasant generosity awaits you in our new construction phase as well, with plenty of room for working in your designs. Appealing architecture dominates in the modern semi-detached and detached houses. All of them are compact on the outside and spacious on the inside, with lots of floor space and energy-saving, high-quality outfitting. Arranged rhythmically, with greenery around the house and extensive nature in the immediate vicinity. The traffic-calmed area promises quiet living in the new quarter.

A safe haven for you
Coal and steel, favored by the important inland port, were the livelihood of Duisburg for decades. Little of that is visible today. Today, modern service companies dominate in new commercial areas, attractive residential buildings in the port, spacious parks in the center. The city became more livable through the rededication of the industrial wasteland and offers its residents everything that makes a modern city.
Homeberg - floodplain landscape on the Rhine
While Duisburg-City, as the largest inland port, has become a modern business hotspot, you will find pure idyll on the other side of the Rhine. The district of Homberg was independent until it was incorporated into Duisburg and belonged to the district of Moers. It was called Alt-Homburg and was the starting point for the urban development of the districts on the left bank of the Rhine. And to this day, Homberg has retained some of the tranquil small town flair.
DUISBURG'S GREEN DISTRICT WITH A LONG TRADITION
In and around Homberg you will find everything that makes life pleasant: small shops, groceries and local amenities as well as services and medical care. Cafes and restaurants complete the local offer. The community has a lively town center and is characterized by a residential, family-friendly infrastructure. There are all types of schools, numerous sports facilities and an intact club life. And what may still be missing can be found just a stone's throw away in the city of Duisburg.
Because Homberg is connected to the city center of Duisburg and the surrounding towns via the motorway and the Rhine bridge and is well connected by public transport - also with the other parts of the city and the western surrounding area. And an extensive network of cycle paths - not only along the Rhine - also enables the environmentally friendly and health-promoting way of getting around.
Düsseldorf Airport to the south can be reached in 30 minutes, and Weeze Airport to the north can be reached in 45 minutes. The neighboring Netherlands can also be reached quickly - Venlo, Roermond and Nijmegen lure with their shopping offers.
Legal notice: the information on the construction project is an editorial contribution by neubau kompass AG. It is for information purposes only and does not constitute an offer in the legal sense. The content offered is published and checked by neubau kompass AG in accordance with § 2 TMG. Information on any commission obligation can be obtained from the provider. All information, in particular on prices, living space, furnishings and readiness for occupancy, is provided without guarantee. Errors excepted.







































