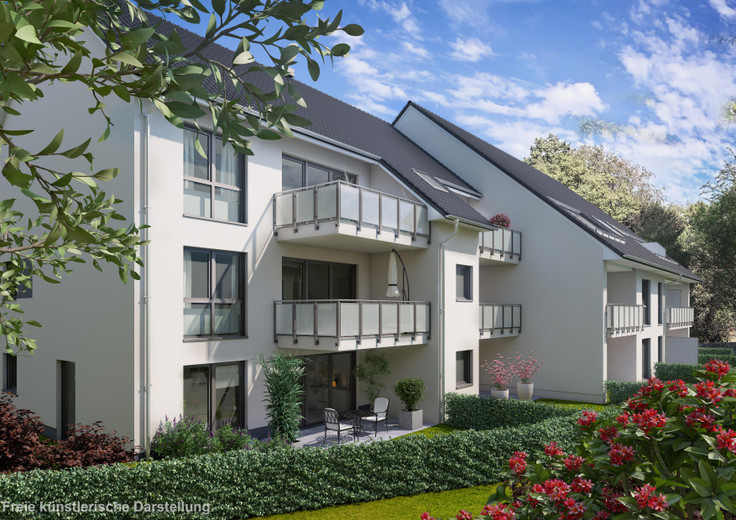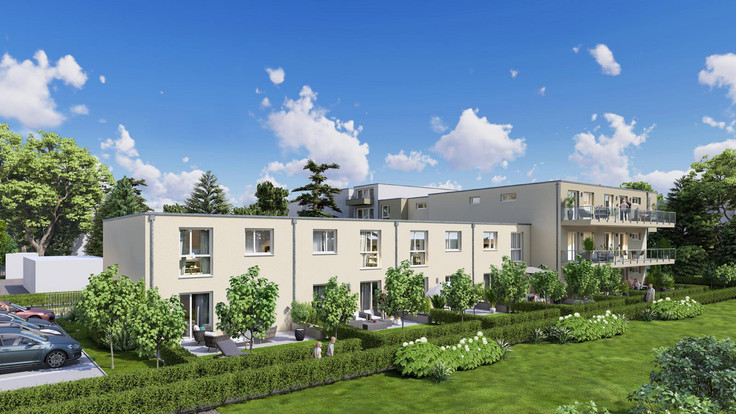Project details
-
AddressÜberruhrstraße 448, 45277 Essen / Überruhr-Holthausen
-
Housing typeCondominium, Penthouse
-
Price€764,000
-
Rooms4 rooms
-
Living space165.13 m2
-
Ready to occupyUpon request
-
Units15
-
CategoryUpscale
-
Project ID22400
Features
- Elevator
- Rooftop terrace
- Electrical roller shutters
- Underfloor heating
- Loggia
- Parquet flooring
- Pellet heating
- Photovoltaic installation
- Private gardens
- Terrace
- Underground garage
Location

Residential units
Project description


Contemporary and quality homes on the Holthauserhöhe!
Here, right on the border between Überruhr-Holthausen and Burgaltendorf, the developer is building 15 modern condominiums in three 5-family houses with an underground car park below. This location on the green Ruhr Peninsula in the south-east of Essen has retained its attractive rural charm - right in the middle of the Ruhr Metropolis. In addition to the attractive views of the surrounding area, you can also enjoy the surrounding landscape protection areas and the proximity to the extensive Ruhr meadows.
The sub-centres of Überruhr and Burgaltendorf can both be reached equally quickly and offer an extensive infrastructure including shopping facilities for everyday needs. Elementary and secondary schools as well as an S-Bahn station can also be found in the district. With the car you have a very good connection to the cities of the Rhine-Ruhr area via the easily accessible connections of the A44 and A52.
The modern residential complex is outfitted to a high standard and offers a chic exterior with loving architectural details. The spacious 3 and 4-room apartments (a 2-room apartment is also available in house 1) with well thought-out floor plans are excellently lit via generous window areas and offer very good parking space. All apartments have large loggias or terraces, and the ground floor apartments have their own private gardens. In the 3 penthouse apartments you live all alone and exclusively above the roofs of the southeast of Essen. In the basement, which you can easily reach by elevator like all the other floors, there is enough space for the common underground car park and the individual cellars for each apartment. Sufficient storage space for washing machines, prams and bicycles was also considered.
Highlights
- Fantastically green location above the Ruhr with district S-Bahn station
- Large loggias and terraces for each apartment, ground floor apartments with their own private gardens and tool sheds
- Inexpensive electricity from your own rooftop (photovoltaic) and combined heat and power plant (you can get more information about the operator at any time in a consultation with us)
- Underfloor heating with individual room control via the aforementioned combined heat and power plant and gas condensing peak load boiler
- Chic parquet and tile floors
- Approx. 2.65 m clear ceiling height
- Painting and wallpapering included
- Generous window areas, electric shutters
- Modern floor plan concepts with light-flooded rooms, good outfitting and storage rooms
- Elevator system from the underground car park to the penthouse floor
- The penthouse apartments, with rooftop terrace and direct, secured elevator access, extend over the entire top floor
Legal notice: the information on the construction project is an editorial contribution by neubau kompass AG. It is for information purposes only and does not constitute an offer in the legal sense. The content offered is published and checked by neubau kompass AG in accordance with § 2 TMG. Information on any commission obligation can be obtained from the provider. All information, in particular on prices, living space, furnishings and readiness for occupancy, is provided without guarantee. Errors excepted.








































