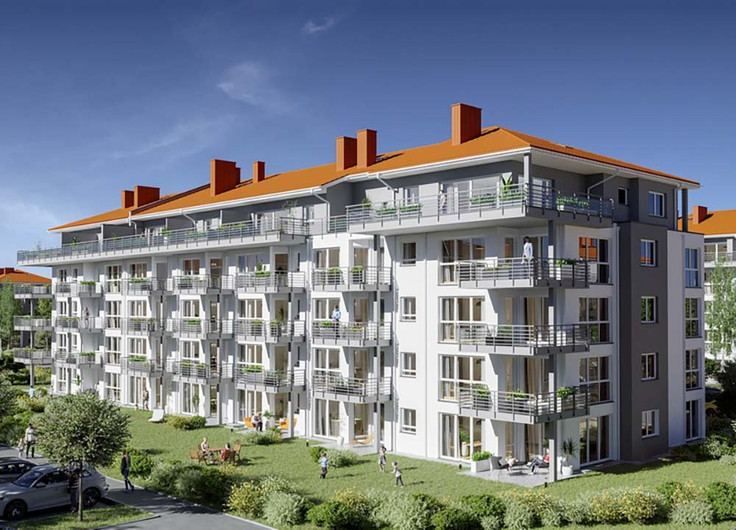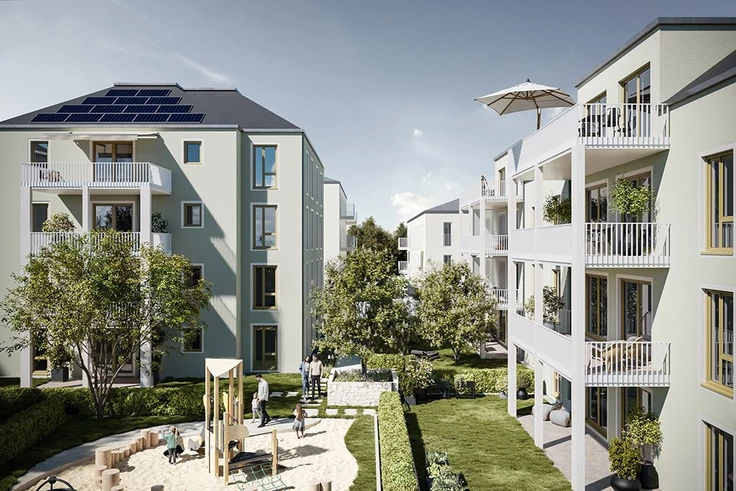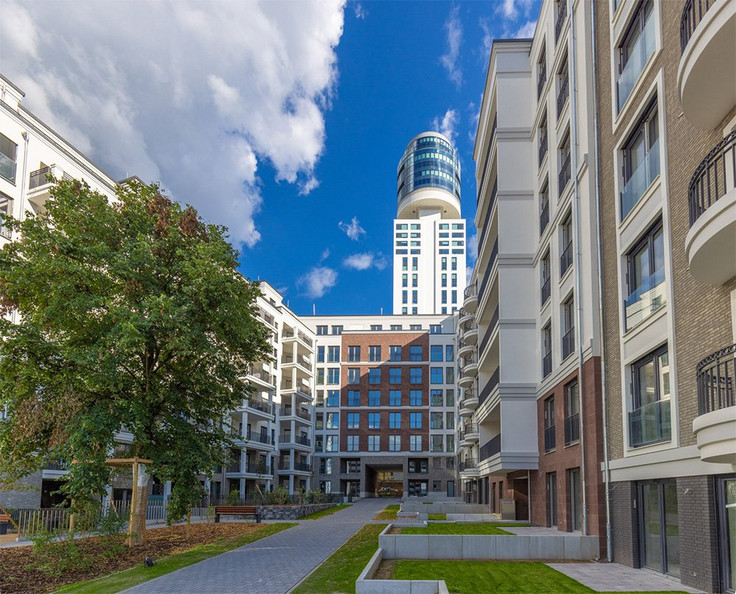This building project is sold out.
Project details
-
AddressHofheimer Straße 21 und 23, 63128 Dietzenbach
-
Housing typeCondominium
-
PriceOn request
-
Roomsrooms
-
Living spaceOn request
-
Ready to occupyImmediately
-
Units12
-
CategoryUpscale
-
Project ID19639
Features
- Elevator
- Balcony
- Floor-level shower
- Floor-level windows
- Burglar-resistant windows
- Electrical roller shutters
- Underfloor heating
- Basement room
- Parquet flooring
- Terrace
- Underground garage
- Video intercom
Location

Project description

Hofheimer Straße 21 und 23
The "Neue Stadtmitte" ("New City Center") is located south of Vélizystraße. Coming from Frankfurt or Offenbach, take the A661 motorway, exit Neu-Isenburg, Dietzenbach and turn from Vélizystraße into Idsteiner Straße in Dietzenbach. You can get to the construction site via Königsteiner Allee.
The Project
Architecture
This 2-storey apartment building benefits from a clearly structured facade. The apartments convince with their successful combination of light, exclusivity and optimal usability. The effect of finely subdivided floor-to-ceiling windows is underlined by transparent balcony balustrades. Colors, shapes and materials are coordinated with one another. A special atmosphere is created for the loft-level apartments.
Construction
The building will be constructed using solid masonry, meeting all the requirements of the EnEV 2016 energy saving regulations. Foundations and floor slabs are in concrete. The outer walls and the load-bearing inner walls are made of sand-lime brick or reinforced concrete. Upper floor slabs consist of reinforced concrete. Staircases are also made of reinforced concrete and are clad with polished granite.
A thermal insulation composite system (ETICS) is applied to the outer masonry. A house entrance system consisting of light metal profiles with a plastic coating and double glazed doors of safety glass will be equipped with an electric door opener/closer/holder.
Outdoor area
The driveways and sidewalks are paved. The remaining plot of land is sown with lawn and specimen trees and shrubs are planted.
The Outfitting



- Plastic windows with thermal insulation glazing are used. One-hand turn-tilt or one-hand turn fittings with a concealed design are fitted.
- The windows of the ground floor apartments and the upper floor balcony doors/windows have burglar-resistant fittings.
- All windows, balconies and patio doors of the apartments in the vertical facade, with the exception of the skylights, receive electrically operated roller shutters made of plastic sliding profiles.
- White, polymer-coated internal doors are installed. The apartment entrance doors have a sound-absorbing design with a wide-angle spyhole and multi-point locking as well as an intercom with integrated video surveillance system.
- The bathrooms and toilets are tiled up to door height.
- Acrylic tubs, amenities in colors of your choice. The shower area is tiled flush with the floor with a drainage channel and tiled recess.
- Ceiling spots are installed above the vanity unit and large-format mirror surface.
- Bathrooms and kitchens have a tiled floor of your choice. Living and sleeping areas as well as hallways and corridors receive prefabricated parquet with a matching skirting board.
- Ceilings and walls of the apartments are hung with woodchip wallpaper and finished.
- The apartment is equipped with a multimedia distribution box as well as a large number of electrical switches (large format switches) and sockets. Telephone connections and TV cables of your choice.
- The rooms are heated by comfortable underfloor heating (via district heating). Heat and water consumption is measured per apartment. The temperature is controlled individually in each room.
- A basement room belongs to every apartment. There are two laundry rooms and a common room for the use of the residential community.
- To increase your security, access from the underground car park to the house is secured by an alarm.
- Two passenger elevators for up to 8 people each connect all floors in the building.
- The foyers and the stairwells receive a granite surface with matching plinths.
In order to make it easier for you to choose among the various patterns and colors on offer, Dietmar Bücher Schlüsselfertiges Bauen GmbH & Co. KG has set up a sampling area in a model house. Here you can choose the right fit for you in peace and quiet, with professional advice on hand.
Dietzenbach

A lively and attractive town south of Frankfurt
This young town (incorporated in 1970) is surrounded by forest and consists of leafy residential neighbourhoods. Due to its central location, everything is in the immediate vicinity: motorways, airport, a dense network of public transport (S-Bahn trains). The economic metropolis Frankfurt as well as Offenbach and Hanau with their cultural and commercial offers can be reached in a few minutes.
Dietzenbach, a dynamic town with over 35,000 inhabitants. There are attractive residential areas with shopping centers and a beautiful old town. The new city center is situated around the town hall. Dietzenbach and neighbouring Steinberg are growing together.
Architecturally attractive residential and commercial buildings characterize the image of the “New City Center”. More than 10,000 jobs are available in Dietzenbach's spacious industrial areas.
For leisure activities, Dietzenbach offers an extensive network of cycle paths, two modern sports facilities, a solar-heated outdoor swimming pool and several tennis courts. A fishing pond is also available and the fire brigade museum invites you to visit. The community center serves cultural events. All manner of suppliers, facilities and amenities such as supermarkets and specialist shops as well as kindergartens and schools can be found here. Doctors from many disciplines have their practices in Dietzenbach.
Legal notice: the information on the construction project is an editorial contribution by neubau kompass AG. It is for information purposes only and does not constitute an offer in the legal sense. The content offered is published and checked by neubau kompass AG in accordance with § 2 TMG. Information on any commission obligation can be obtained from the provider. All information, in particular on prices, living space, furnishings and readiness for occupancy, is provided without guarantee. Errors excepted.




























