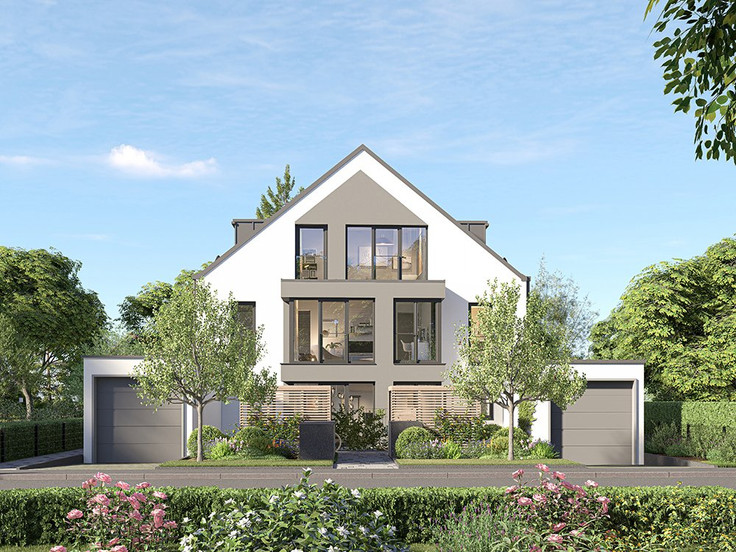Project details
-
Address81245 Munich / Aubing
-
Housing typeCondominium
-
Price€499,000 - €1,190,000
-
Rooms2 - 4 rooms
-
Living space45 - 107 m2
-
Ready to occupyUpon request
-
Units54
-
CategoryUpscale
-
Project ID25283
Features
- Elevator
- Balcony
- Rooftop terrace
- Real wood parquet
- Burglar-resistant front door
- Triple-glazed windows
- Underfloor heating
- Playground
- Loggia
- Pellet heating
- Garden share (partial)
- Terrace
- Underground garage
- Video intercom
- Preparation for e-charging station
Location

Further info
Take advantage of the current Christmas promotion:
The developer covers the additional purchase costs (real estate transfer tax and notary costs) totaling 5% of the purchase price for all apartments when reserved by January 31, 2024.
Residential units
Project description


Münchener Höfe
Your new home in the countryside
Dahoam is,
where the heart is
The subtlety of the details can already be discovered on the facades of the “Münchner Höfe” project. In addition to the generous roof overhang, it is the floor-to-ceiling windows with their frames that attract the viewer's attention. The elegant facades are preceded by rectangular frames in the area of the windows, which are cut either on one side or on both sides of the windows in such a way that optimal light falls into the rooms. The architects also play with the motif of framing in the loggias, as they also have frames in contrasting colors and embedded in the facade. This play with positive and negative shapes characterizes the exterior, as well as the gardens in the ground floor apartments, balconies and loggias on the floors and the green roof areas above.
The Efficient House 55 standard and the developer's certified “Healthy Home Building” ensure modern, healthy domestic comfort. Only tested and high-quality materials are used, such as sand-lime brick. In addition, all apartments have a video intercom system and many other security features. The floor plans are characterized by a wide variety with 1 to 4 room apartments. The outfitting features include high-quality parquet, underfloor heating, pleasant room proportions, beautiful sightlines and high-quality bathrooms with branded products. An underground parking space is assigned to each residential unit. There are also protected bicycle parking spaces and two outdoor playgrounds.

Ensemble with three houses
at a glance
The property
- KfW Efficiency House 55
- 54 apartments
- 54 underground parking spaces
- 1 to 4 room apartments
- approx. 30 to 106 m²
- Commission-free
The outfitting
- (Roof) terrace, loggia or balcony
- Ground floor apartments with private gardens (SNR)
- Parquet oak (natural oiled)
- Underfloor heating
- Window with triple glazing
- Burglary protection of the apartment entrance doors (RC2)
- Video intercom with color monitor
- Optical fiber for radio and television
- Elevator from KG to DG
- Pellet heating
- Bicycle parking spaces
- Preparation for e-mobility
- Green roofs
- Playgrounds and gardens

Healthy
homes
Healthy housing construction
- K+S has been certified by the Sentinel Haus Institute for “Healthy Housing” for over 10 years
- Holistic approach with high demands on building materials and construction site hygiene
- Control system during the construction phase with construction monitoring, e.g. by experts
- Certification as “healthy housing construction” after completion from the Sentinel Haus Institute (Freiburg)
- Special requests can be requested during sampling, such as antimicrobial coated door handles, mineral cast sanitary amenities, etc.
Sustainability
- KFW-55 efficiency house
- Low energy costs
- Future-proofed
KfW 55
- Thermal insulation made of mineral wool
- Window made of multi-chamber plastic profiles with heat-insulating triple glazing
- Extensive green roofs
Pellet heating
- Heat supply to all three houses via a central pellet heating system with buffer storage
Air exchange
- Windowless rooms and bathrooms with exhaust ventilation
Electric reduction
- Bedrooms: switches and sockets connected separately
- Special requests possible, for example special coating or fabric
Soundproofing
- Especially between the residential unit and the stairwell
- Impact and airborne sound insulation in the residential units
Improvement of indoor air
- Low-pollutant building materials
- Testing the indoor air after completion
Mold prevention
- Measure: Construction site hygiene through dust-reducing work
- Precautionary measure on the construction site: dry storage of building materials

A location
with quality
Neighborhood
High quality of life, central connections and an idyllic town center with history: The “Münchner Höfe” are located west of the city center – between Nymphenburg Palace and the impressive Fürstenfeld Monastery. Prestige, power and grandeur give these buildings their typical aura and are attractive to Munich residents and guests alike.
Near
A few minutes' walk from the “Münchner Höfe” the S4 stops at Munich Central Station, Karlsplatz, Marienplatz and Isartor. So it's only a few stops to the heart of Munich. Within a radius of approx. 600 m there is an Edeka supermarket, a pharmacy, the Richard Mayer pastry shop, the Burenwirt restaurant, an organic supermarket and many other small shops and cozy restaurants. There are also numerous childcare options available.
Recreation
In your free time you have the choice between nearby excursion restaurants, the Teufelsberg hiking area, the Aubinger Lohe cultural history trail, the Böhmerweiher or Weiherbach bathing lake and the Lußsee bathing lake with a barbecue area, beach volleyball, playground and beer garden. The west of Munich is also known for its numerous golf courses, such as the Eschenried golf course, Golfcity Puchheim or the Olching golf club. Or you can drive half an hour by car and enjoy the beauty of Lake Starnberg.
Legal notice: the information on the construction project is an editorial contribution by neubau kompass AG. It is for information purposes only and does not constitute an offer in the legal sense. The content offered is published and checked by neubau kompass AG in accordance with § 2 TMG. Information on any commission obligation can be obtained from the provider. All information, in particular on prices, living space, furnishings and readiness for occupancy, is provided without guarantee. Errors excepted.


































