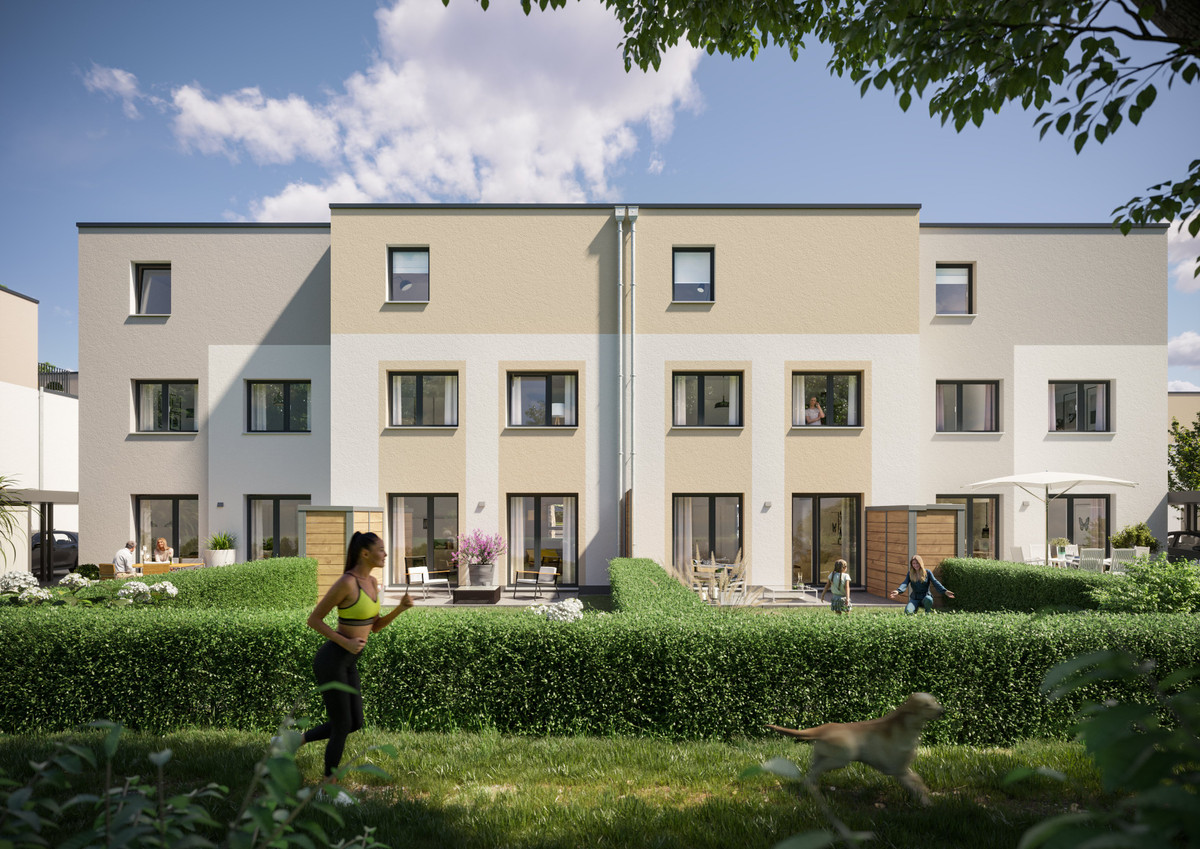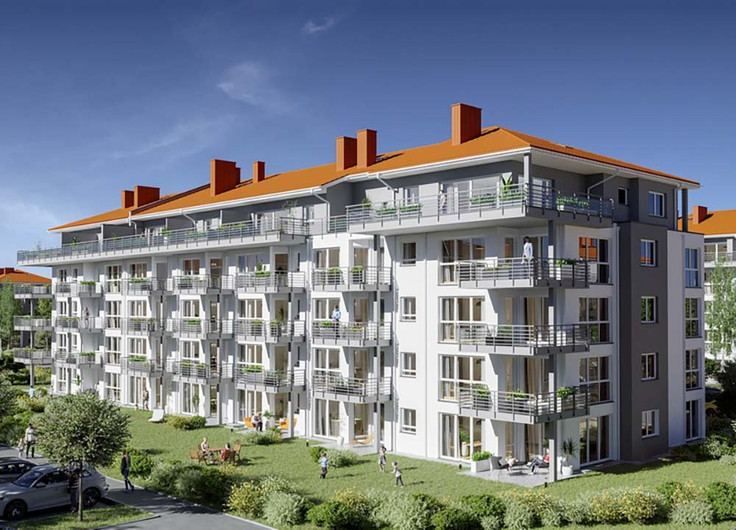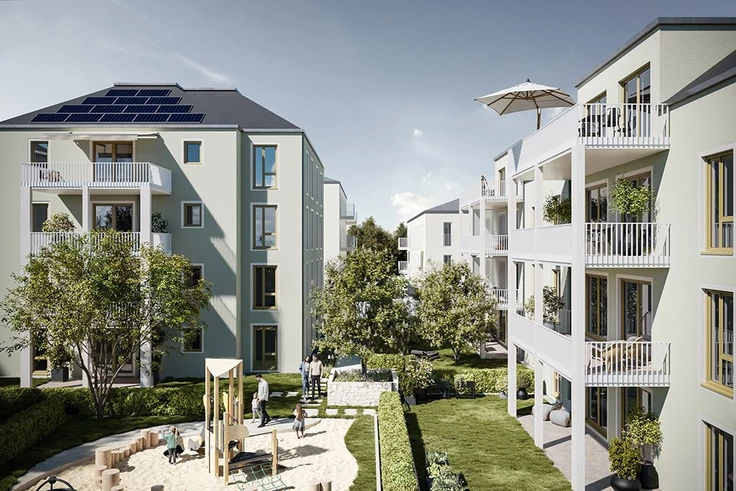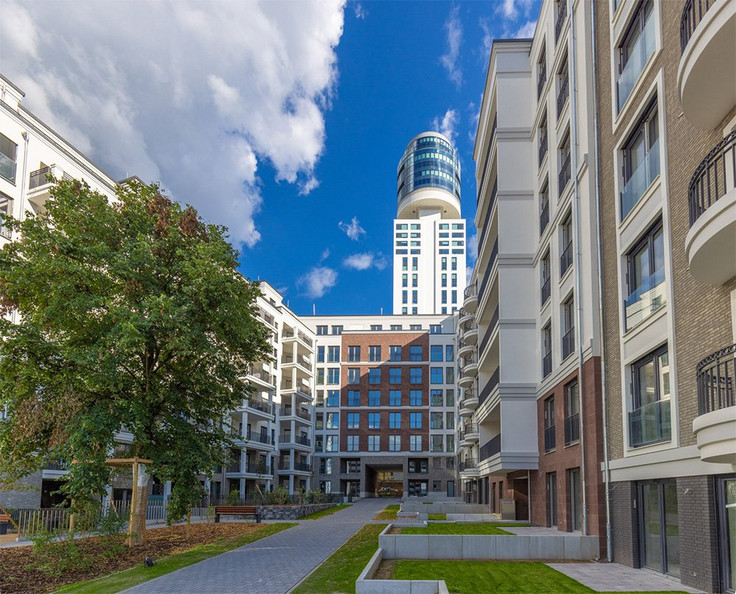Project details
-
AddressKarl-Kirstein-Str. 2, 63456 Hanau / Steinheim
-
Housing typeCondominium, Terraced house, Semi-detached house, House
-
Price€265,900 - €753,500
-
Rooms2 - 6 rooms
-
Living space49.2 - 137.2 m2
-
Ready to occupyImmediately
-
Units16
-
CategoryUpscale
-
Project ID24594
Features
- Rooftop terrace
- Electrical roller shutters
- Fine stone tiles
- Underfloor heating
- Garten
- Large-format tiles
- Playground
- Charging station for electric vehicles
- Terrace
Location

Further info
Purchase prices excl. parking space
- Outdoor parking space: €7,800
- Carport: €12,800
- Duplex garage: €14,800
- Garage: €19,800
Residential units

Price
€369,900
Living space
68.6 m2
Rooms
3 rooms

Price
€454,900
Living space
84.1 m2
Rooms
3 rooms

Price
€483,900
Living space
89.1 m2
Rooms
3 rooms

Price
€498,900
Living space
96.9 m2
Rooms
3 rooms

Price
€518,900
Living space
96.9 m2
Rooms
3 rooms

Price
€498,900
Living space
96.9 m2
Rooms
4 rooms

Price
€505,900
Living space
98 m2
Rooms
4 rooms

Price
€513,900
Living space
96.9 m2
Rooms
4 rooms

Price
€514,900
Living space
98 m2
Rooms
4 rooms

Price
€524,900
Living space
98 m2
Rooms
4 rooms
Project description

Your own “four walls” offer the privacy and security you are looking for. You feel really good when the environment is right - both small and large. That's why we first draw your attention to the special location in which the High Five housing concept will be created for you.
Home!

Gate & Garden
High Five.
May we introduce: a completely new neighborhood is being built in Steinheim as the perfect housing solution for families, couples and singles. Two attractive city villas with modern apartments will provide access to the future residential park. The buildings are architecturally very attractively staggered with three to four floors, crowned by a fifth, the penthouse floor. The building will have a mirror image counterpart and together with it: Gate.
The area behind the “gate” is reserved for semi-detached and terraced houses with private gardens and a small communal park. In this way, the residential project becomes a neighborhood in the countryside. Hence: Garden.
Garden

To good neighbors
Open spaces
Your own house offers a lot of freedom in the truest sense: Inside, every family member has their own space for self-realization. And during the outdoor season, the days and evenings are best enjoyed on the terrace or roof terrace!
Houses 15 to 18
Houses 15 to 18 have the same floor plan and have a total living area of 137.8 m² or 136.9 m² (house 16 because of the slightly smaller terrace) plus a usable area in the basement of approx. 46 m².
p>Houses 19 to 21
The total living space of houses 19 to 21 is 136 m². The loft level with the large roof terrace can be used multifunctionally. In our example, it is reserved for the parents as a sleeping area with a spacious dressing room. You have the same option with the semi-detached house 27/28. Here, the different sized garden terraces result in slightly different total living areas.
Houses 23 to 26
Houses 23 to 26 also show: The floor plans are perfectly planned for the family: the spacious, open ground floor as the center of the day, the upper floors for individual private retreats. Pure domestic freedom on a total of 139.3 m².
Light, air, life.
Like the other houses in High Five garden, this semi-detached house impresses with its generous spatial experience thanks to a house width of 6.30 m and a clear room height of 2.65 m on all three levels.
Highlights

All inclusive
The outfitting leaves nothing to be desired
A building consists of a multitude of visible and invisible components: pipes, cables, windows, doors, floor and wall coverings, sanitary amenities and much more.
Quality, design and sustainability are the decisive criteria for our pre-selection.
When it comes to technology and furnishings in your apartment, you will only find components of proven brand quality from well-known manufacturers. When it comes to the detailed furnishings, you choose the design that suits your personal lifestyle and your requirements for a modern residential property!
The outfitting in detail
- Solid walls, solid and of lasting value
- Efficiency house 55 standard | GEG 2023
- Inclusive of all house connections
- Complete expansion: ready to move in including all painting work!
- Painter's fleece, design floor
- High-quality, large-format tiles made of porcelain stoneware
- Underfloor heating
- Electric roller shutters
- Installation of selected brand products
- Inclusive Garden and terrace
- Inclusive roof terrace
- Inclusive bicycle parking spaces
- Inclusive private neighborhood e-charging spaces
- Inclusive Playground on Alleeweg in the district
- and much more.
We would be happy to give you the detailed building description, which shows you all the advantages of the HighFive Garden housing concept.
Steinheim & Skyline

Diversity. Life.
Hanau
The Brothers Grimm City. But while fairy tales usually begin with the sentence “once upon a time,” in real life it is much more important what status you have achieved in the present and, above all, what prospects open up for the future. And Hanau can really score points with its positive and dynamic development! With 101,964 inhabitants (as of April 30, 2022), Hanau is Hesse's smallest large city. Growing and constantly changing, lively and lovable.
The city on the Main and Kinzig has a lot to offer with its districts: tradition and high tech, extensive riparian forests and global industrial companies, 34 schools and 123 active sports clubs, of course lots of culture - and perhaps the most beautiful weekly markets in all of Hesse.
Here all near
The extremely economically powerful and promising metropolitan region of Frankfurt Rhine-Main, with its almost 6 million inhabitants in 80 municipalities, extends over an area of around 15,000 square kilometers. In the center: the city axis Frankfurt-Offenbach-Hanau, where “Mainhatten” stands out not only visually with its impressive skyline. Even though each of these cities maintains and emphasizes its independence, the three can still be viewed as a unit. They are closely linked to each other through a common public transport network. There are parts of Frankfurt from which it takes longer to get to the center than from Hanau-Steinheim.

Legal notice: the information on the construction project is an editorial contribution by neubau kompass AG. It is for information purposes only and does not constitute an offer in the legal sense. The content offered is published and checked by neubau kompass AG in accordance with § 2 TMG. Information on any commission obligation can be obtained from the provider. All information, in particular on prices, living space, furnishings and readiness for occupancy, is provided without guarantee. Errors excepted.











































