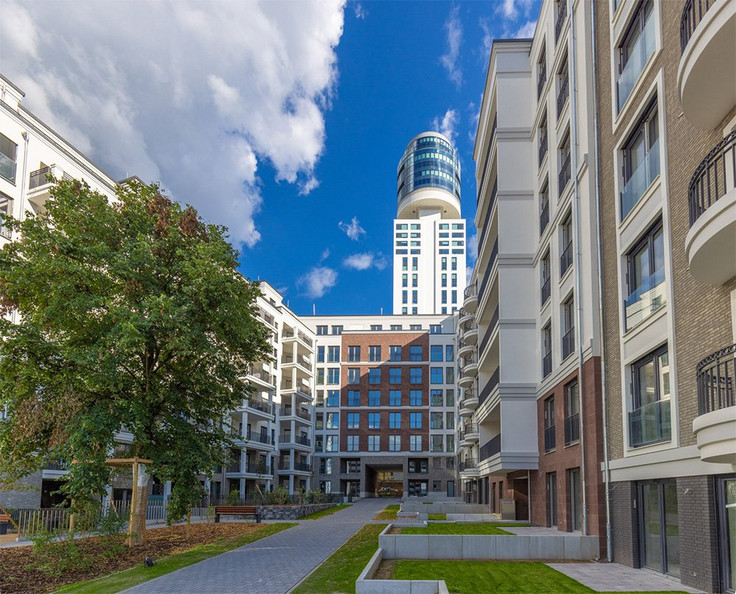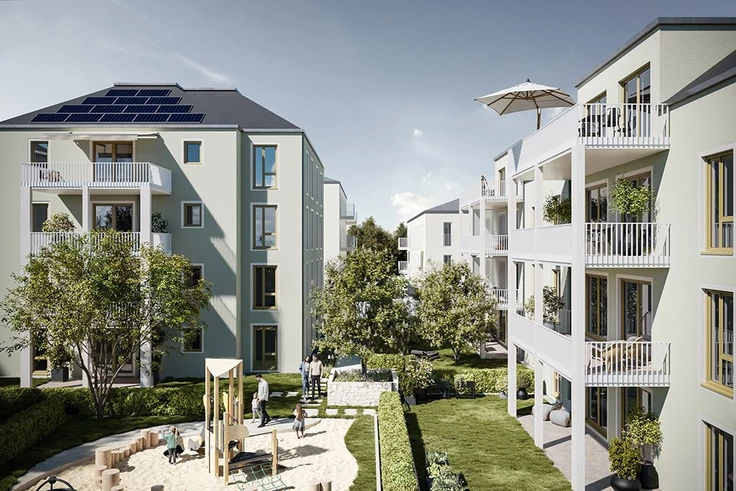This building project is sold out.
Project details
-
AddressHainer Weg 46 und 46 a+b, 60599 Frankfurt am Main / Sachsenhausen
-
Housing typeCondominium
-
PriceOn request
-
Rooms3 - 5 rooms
-
Living space98.88 - 189.49 m2
-
Ready to occupyImmediately
-
Units43
-
CategoryUpscale
-
Project ID21303
Features
- Elevator
- Balcony
- Floor-level shower
- Floor-level windows
- Burglar-resistant windows
- Burglar-resistant front door
- Underfloor heating
- Basement room
- Parquet flooring
- Branded sanitary ware
- Soundproofing
- Underground garage
- Video intercom
Location

Project description
Hainer Weg 46 und 46 a+b


In what is probably the most famous Frankfurt district - Sachsenhausen - you will find Hainer Weg. Excellent infrastructure makes this location an attractive and sought-after place of residence. In a few minutes you can reach the banking centre, the Rhein-Main airport and the popular Apfelwein quarter in Alt-Sachsenhausen.
The Project
Architecture
This modern apartment building benefits from a clearly structured facade. This is a high-quality interpretation of classic Frankfurt city architecture. The apartments convince with their successful combination of light, exclusivity and optimal utility. Large windows guarantee plenty of light in all rooms. Colours, shapes and materials are coordinated with one another.
Construction
The building will be realised using solid masonry and meets all requirements of GEG 2020. Foundations and floor slabs are concrete. The outer walls and the load-bearing inner walls are made of sand-lime brick or reinforced concrete. The ceilings and staircases are also made of reinforced concrete. The storey stairs are clad with polished granite.
The building entrance system consists of light metal profiles and double glazed doors made of safety glass with an electric door opener/closer/holder. Mailboxes in free-standing mailbox systems in the access area of the entrance.
Outdoor area
The driveways and sidewalks are paved. The remaining land is sown with lawn. Single trees and bushes are planted.

Outfitting
You can build on this
- Polymer-framed windows with thermal insulation glazing are installed. The fittings are one-hand turn-tilt or one-hand turn in a concealed design.
- The windows in the ground floor apartments, for the balconies on the 1st floor and on the penthouse floor are fitted with burglar-resistant fittings.
- All facade windows as well as the balcony and terrace doors receive electrically operated external venetian blinds made of powder-coated aluminium.
- The apartment entrance doors have a soundproof design and a wide-angle spyhole. A multi-point lock and a door intercom system with an integrated video surveillance system are provided for your security.
- The bathrooms and toilets are tiled. The bathrooms are fitted with bathtub and shower.
- The shower area is tiled flush with the floor with a drainage channel and tile recess. The showers have a clear glass shower enclosure.
- Modern ceiling spots are installed above the vanity unit with a large-format mirror surface.
- You can choose the colours and shapes of the sanitary amenities and fittings from our range according to your taste.
- The living and sleeping areas are equipped with parquet including a matching skirting board. The ceilings and walls of the apartments are wallpapered with painter's fleece and finished in white.
- The apartment is equipped with a multimedia distribution box as well as a large number of electrical switches and sockets. Telephone connections and TV cables of your choice.
- A combined heat and power unit and condensing boiler as a compact energy centre are used to generate heat. The rooms are heated by underfloor comfort heating. The heat and water consumption is measured per apartment. The temperature is controlled individually in each room.
- The apartments on the penthouse floor will have a hot-air fireplace with ledges made of natural stone and fire-resistant glazing of the combustion chamber.
- A basement room belongs to every apartment. There are also room for pushchairs and bicycles for the residents of the building.
- Three passenger elevators, each for up to 13 people, connect all floors of the building with one another. The elevator can be reached from the building entrance and on all floors without steps.
- To increase your security, access from the underground car park to the house is secured by an alarm.
In order to make it easier for you to choose among the patterns and colors, Dietmar Bücher Schlüsselfertiges Bauen GmbH & Co. KG has set up a sampling area in the building. Here you can choose what is right for you in peace and quiet with professional advice to hand.

Frankfurt-Sachsenhausen
Vibrant life and enchanting diversity
A modern, cosmopolitan city in the heart of Europe - shaped by exciting contrasts such as tradition and modernity, trade and culture, bustle and tranquility.
Frankfurt is also an important financial centre with the headquarters of the European Central Bank, the Deutsche Bundesbank and the Frankfurt Stock Exchange, a service and exhibition centre, with technical colleges and universities, two universities and other educational and research institutions.
Thanks to its central location, the city of Frankfurt is one of the most important data and transport hubs in Europe. This is where rail, road, inland waterway and air traffic meet.
Frankfurt am Main Airport at the gates of the city is not only an important hub in the transportation of people and freight in Europe, but also the largest local workplace in the region.
Frankfurt - that means vibrant life and enchanting diversity. Tourism is also of decisive and growing importance for the city. In Frankfurt's old town there are many sights close together.
The banks of the Main and the Main bridges are also worth seeing, here is time to linger, for leisure and relaxation.
All of Frankfurt's districts have their own face, a thousand-year-old history and their very own atmosphere.
The Sachsenhausen old town on the south side of the Main with its rustic cider bars is a popular nightlife district. You will find a balanced mix of retail and gastronomy here.


Energy certificate
Download energy certificate for Hainer Weg 46 und 46 a+b (PDF, 235 KB)
Legal notice: the information on the construction project is an editorial contribution by neubau kompass AG. It is for information purposes only and does not constitute an offer in the legal sense. The content offered is published and checked by neubau kompass AG in accordance with § 2 TMG. Information on any commission obligation can be obtained from the provider. All information, in particular on prices, living space, furnishings and readiness for occupancy, is provided without guarantee. Errors excepted.
































