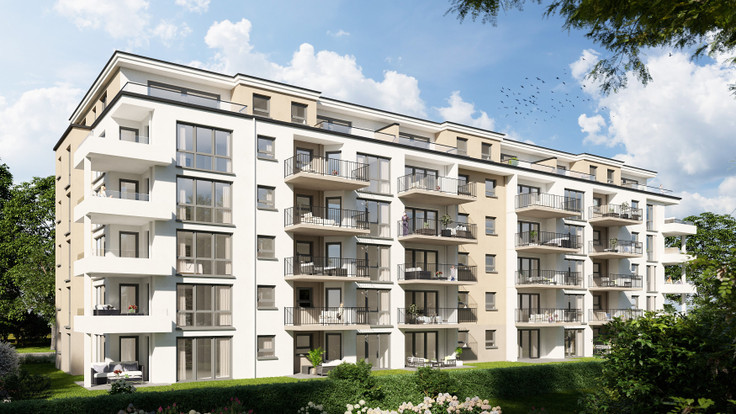Eschner-Immobilien Maklergesellschaft mbH
Häuser Stockstadt
Neubau von 4 Doppelhaushälften und einem Einfamilienhaus
Project details
-
Address64589 Stockstadt am Rhein
-
Housing typeSemi-detached house, Detached house, House
-
PriceOn request
-
Rooms6 rooms
-
Living space157 - 187 m2
-
Ready to occupyUpon request
-
Units5
-
CategoryStandard
-
Project ID26336
Features
- Electrical roller shutters
- Triple-glazed windows
- Underfloor heating
- Air-water heatpump
- Car parking spaces
Location

Project description
Neubau von 4 großzügigen Doppelhaushälften und einem freistehenden Einfamilienhaus mit Wohnflächen von ca. 157 m² bis ca. 187 m².
Das Bauvorhaben in Stockstadt am Rhein umfasst vier Doppelhaushälften und ein freistehendes Einfamilienhaus mit PKW-Stellplätzen im Freien. Die Wohnräume sind mit Vinylböden in Kalkeiche-Optik ausgestattet. Die Beheizung erfolgt über eine Luft-/Wasser-Wärmepumpe und im Erdgeschoss, Obergeschoss sowie Dachgeschoss ist eine Fußbodenheizung installiert. Die Sanitärinstallationen bestehen aus Keramik in der Standardfarbe Weiß. Zudem ist eine dezentrale Wohnraumlüftung vorhanden.
Legal notice: the information on the construction project is an editorial contribution by neubau kompass AG. It is for information purposes only and does not constitute an offer in the legal sense. The content offered is published and checked by neubau kompass AG in accordance with § 2 TMG. Information on any commission obligation can be obtained from the provider. All information, in particular on prices, living space, furnishings and readiness for occupancy, is provided without guarantee. Errors excepted.
Provider
Eschner-Immobilien Maklergesellschaft mbH
Am Brückweg 1A, 65428 Rüsselsheim














