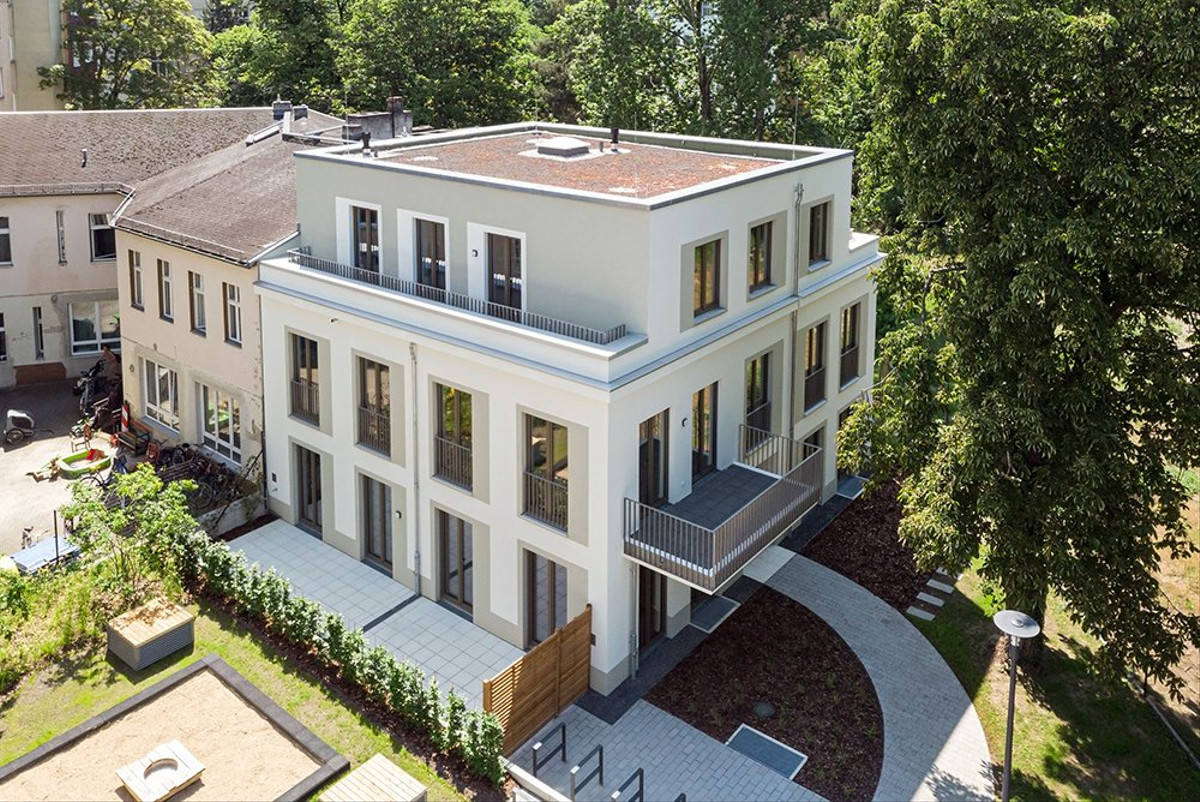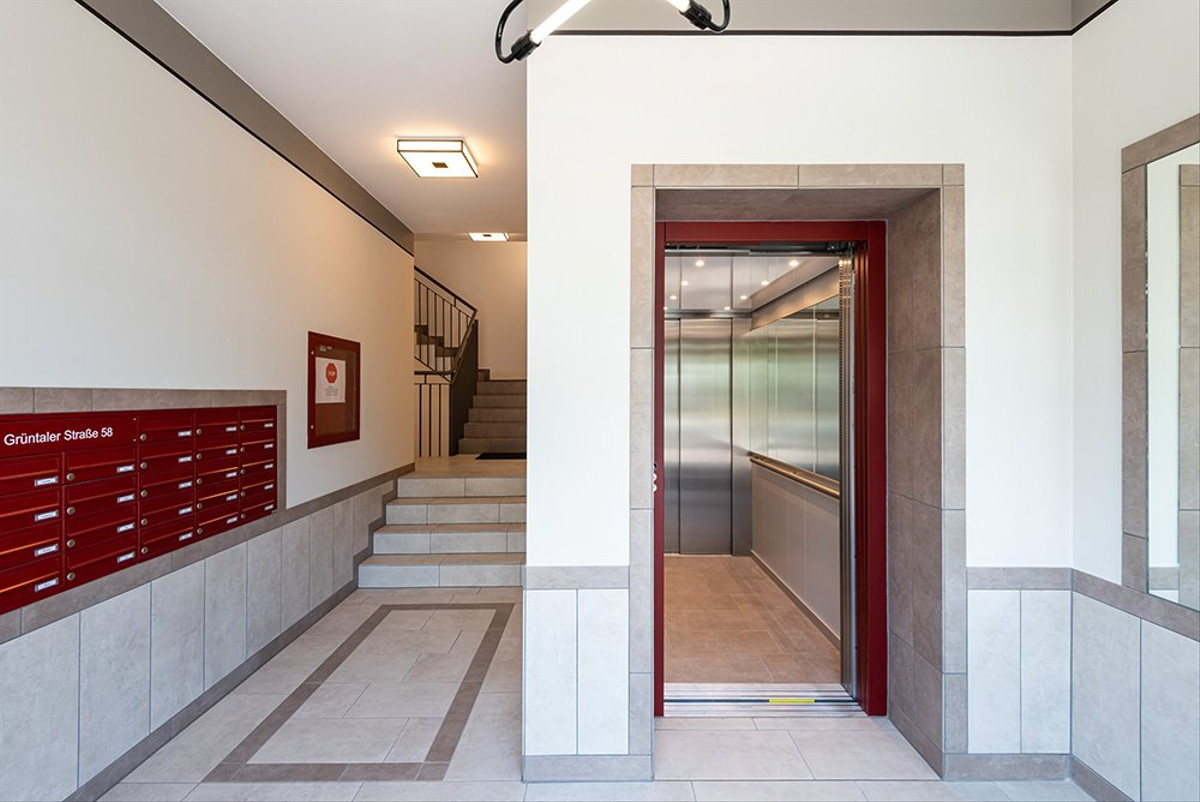This building project is sold out.
Project details
-
AddressGrüntaler Straße 58 & 58A, 13359 Berlin / Wedding
-
Housing typeCondominium
-
PriceOn request
-
Rooms1 - 5 rooms
-
Living space28.69 - 198.74 m2
-
Ready to occupyImmediately
-
Units43
-
CategoryUpscale
-
Project ID18628
Features
- Elevator
- Bathtub
- Balcony
- Cogeneration unit
- Floor-level windows
- Fitted kitchen
- Bicycle room
- Underfloor heating
- Towel radiator
- House utility room
- Basement room
- Open-plan kitchen
- Parquet flooring
- Branded sanitary ware
- Partly barrier-free
- Terrace
- Underground garage
- Video intercom
Location

Project description

Project Overview
Outdoor facilities
This spacious property has an east-west orientation and comprises two separate buildings, connected at basement level via the underground car park. The integration of the front building into existing development along the street closes the gap previously formed by a vacant lot while in the rear courtyard, a green plot that borders a cemetery, a garden house is being built. The entire courtyard area is designed as a play and recreation area with selected playground equipment and planting.
Front building
The front building (number 58) houses 38 apartments spread over seven floors. These consist mostly of 1-room apartments with various orientations as well as a number of 2- and 3-room apartments. The property is rounded off by the loft level with its 2 penthouse apartments, one of which is designed as a maisonette. All storeys and the underground car park are easily accessible via elevator.
The effectively partitioned floor plans plus sophisticated outfitting provide for a comfortable feeling of space. All residential units (except no. 4) have a balcony or terrace and, thanks to floor-to-ceiling windows, feature light-flooded rooms. Underfloor heating and modern parquet floors offer a high level of domestic comfort. With the exception of the two penthouses, all apartments come with a high-quality fitted kitchen.
Garden house
A garden house with five further apartments spread over three floors is going up in the quiet inner courtyard. The two ground floor apartments have spacious terraces that invite you to enjoy cosy evenings under the stars. There is no elevator in this building, but direct access to the underground garage is possible via a staircase.

At a glance
- Functional floor plans
- Spacious balconies/terraces
- High-quality outfitting
- Stroller/pram/buggy storage room
- Extensive rooftop greening
- Underground garage
- Elevator in front building
- Combined heat and power (CHP) plant
- Underfloor heating
- Parquet
- Fitted kitchen with brand-name appliances (except apartments 32 & 38)
- Illuminated bathroom mirror and other bathroom accessories

Location
IN THE CITY
BERLIN, BERLIN…. everyone wants to go to Berlin – a city that never stands still. A city in constant change. A city with unbroken dynamic growth. Berlin is indisputably one of the most interesting and attractive cities in Europe.
Our housing project is located on Grüntaler Straße in Gesundbrunnen, a locality within the popular city centre district of Mitte.

Legal notice: the information on the construction project is an editorial contribution by neubau kompass AG. It is for information purposes only and does not constitute an offer in the legal sense. The content offered is published and checked by neubau kompass AG in accordance with § 2 TMG. Information on any commission obligation can be obtained from the provider. All information, in particular on prices, living space, furnishings and readiness for occupancy, is provided without guarantee. Errors excepted.












































