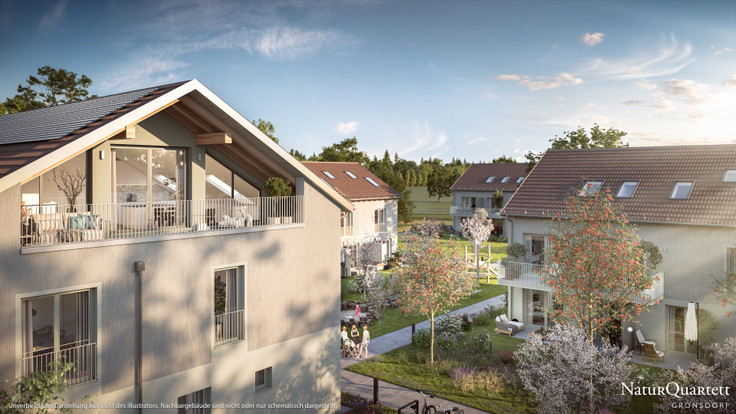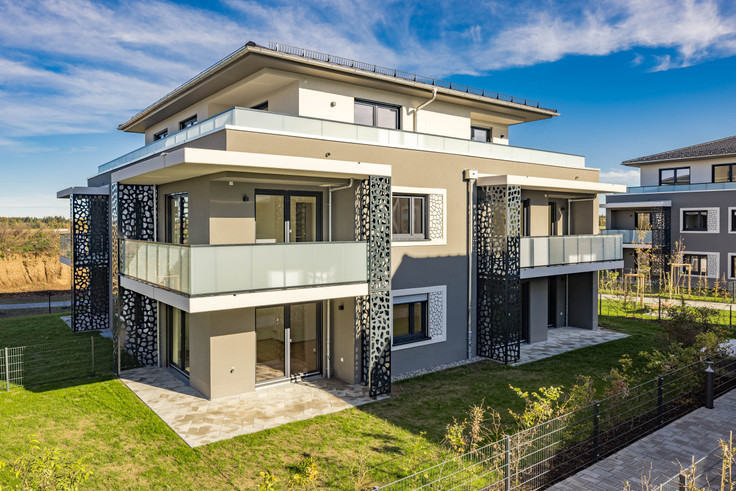Project details
-
AddressHauptstraße 45c, 85551 Kirchheim bei Munich
-
Housing typeTerraced house, Semi-detached house, House
-
Price€1,130,000 - €1,450,000
-
Rooms4 - 6 rooms
-
Living space114 - 187 m2
-
Ready to occupy2026
-
Units24
-
CategoryUpscale
-
Project ID24423
Features
- Balcony
- Floor-level windows
- Rooftop terrace
- Electrical external blinds
- Underfloor heating
- Towel radiator
- Controlled domestic ventilation
- Loggia
- Car parking spaces
- Parquet flooring
- Terrace
- Underground garage
Location

Further info
ON-SITE CONSULTATION
Our model apartment is located at Hauptstraße 45 c in 85551 Kirchheim near Munich.
Personal consultation with your sales consultant on behalf of DEMOS Wohnbau GmbH:
Friday from 4:00 PM to 7:00 PM,
Saturday and Sunday from 2:00 PM to 6:00 PM
or during an individually arranged consultation appointment.
Phone: +49 89 231 73 200
Email: [email protected]
Residential units
Project description

Welcome to the Grüne Mitte
The new residential area GRÜNE MITTE KIRCHHEIM is being built in the municipality of Kirchheim, east of Munich. The attractive location - close to nature, with many leisure activities and good connections to Munich and the foothills of the Alps - makes GRÜNE MITTE KIRCHHEIM the ideal place to live for everyone who is looking for a balanced mix of being close to the city and being close to nature.
The GRÜNE MITTE KIRCHHEIM is also convincing when it comes to sustainability: the newly created district was tested by the German Sustainable Building Council (DGNB) and awarded the GOLD certificate.

Diverse housing
In addition to apartments, stylish terraced houses with 4 to 6 rooms and a semi-detached house with 5 rooms are being built in “GRÜNE MITTE KIRCHHEIM – Westanger”. The living areas range from approx. 114 m² to approx. 187 m².

The elegant duo
A special feature for connoisseurs and home enthusiasts: centrally located, the two semi-detached houses offer a beautiful garden on two sides and plenty of space in attractive architecture.

Your style. Your choice. Your home.
The proven and harmonious architectural language or expressive and progressive design: you decide when it comes to the terraced houses in GRÜNE MITTE KIRCHHEIM – Westanger. Make your home an expression of your personal style!
While the two types of terraced houses are the same in terms of quality, the differences in residential experience are already apparent from the outside: the variant with a gable roof and dormer in the middle houses provides a homely domestic atmosphere with lots of design options. The cubic building structure of the other type partially expands the living space by an additional floor and also offers a roof terrace as a place for retreat.

Everyday life looks so good
Elegance that is also very practical: The houses in the GRÜNE MITTE KIRCHHEIM – Westanger impressively show how well a style-oriented ambience and well thought-out solutions for every day go together. It starts with the sensible floor plan solutions, continues with versatile hobby rooms and doesn't end with the spacious master areas. However you want to live and how you want your life to be: the houses in GRÜNE MITTE KIRCHHEIM - Westanger create the right setting.
What shouldn't be missing: tasteful, quality-oriented outfitting features down to the proverbial detail - typical of DEMOS home ownership.

THE KEY DATA OF “GRÜNE MITTE KIRCHHEIM – Westanger – Houses”
- Terraced houses with 4 to 6 rooms and a semi-detached house with 5 rooms
- Living areas from approx. 114 m² to approx. 187 m²
- With terrace and, depending on the house type, also with balcony or loggia
- Modern architecture
- Underground car park with individual parking spaces and direct access to the individual houses
- Efficiency House 55, requirements according to the Building Energy Act 2020
- Energy efficiency class A
- Pump hot water heating system with connection to the district heating network
- If a change is requested, a charging facility can be set up for your own parking space
- Houses 3.1 - 3.2, 4.1 - 4.3 and 5.1 - 5.7 will have a photovoltaic system and energy storage in the basement
- Decentralized ventilation system with heat recovery
- Parquet in all living rooms
- Underfloor heating
- electric external blinds
- Towel radiators in the bathroom and shower room
- Upscale standard outfitting options, e.g.
- Parquet floor
- Tiles (floor and wall) from Villeroy & Boch
- Washbasin / toilet from Laufen
- Fixtures from Hansgrohe

An environment with many advantages
GRÜNE MITTE KIRCHHEIM connects the two parts of the community Kirchheim and Heimstetten. New paths, daycare centers, schools and leisure facilities, which are integrated into the local park, naturally nestle into the surrounding area.
Whether you want more space and greenery for your family - perhaps even with your own garden - or whether you want to combine your work with the many leisure opportunities around Munich and the foothills of the Alps: GRÜNE MITTE KIRCHHEIM manages the balancing act between urbanity and rural charm .

Living near the green local park
On the occasion of the state horticultural show under the motto “Together.Growing” and the “Kirchheim 2030” project, the local park is intended to profitably connect the municipalities of Kirchheim and Heimstetten and thereby create attractive housing.
“Water, meadow, forest, wilderness, garden” are the names of the five spheres that arise right on your doorstep. There are many open spaces by the water around the park lake, and various learning and play islands in the “wilderness” area. Among other things, you can relax there on the yoga island. There is also a central playground, which is based on Kirchheim's settlement history, as well as schools, two "houses for children" and much more.
Legal notice: the information on the construction project is an editorial contribution by neubau kompass AG. It is for information purposes only and does not constitute an offer in the legal sense. The content offered is published and checked by neubau kompass AG in accordance with § 2 TMG. Information on any commission obligation can be obtained from the provider. All information, in particular on prices, living space, furnishings and readiness for occupancy, is provided without guarantee. Errors excepted.












































