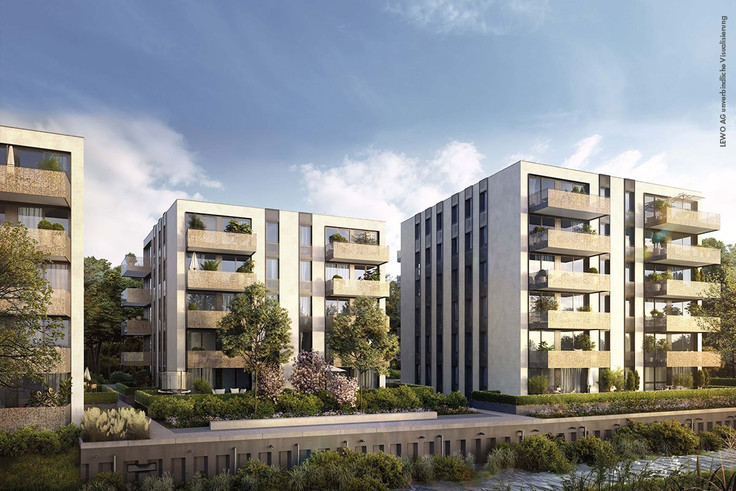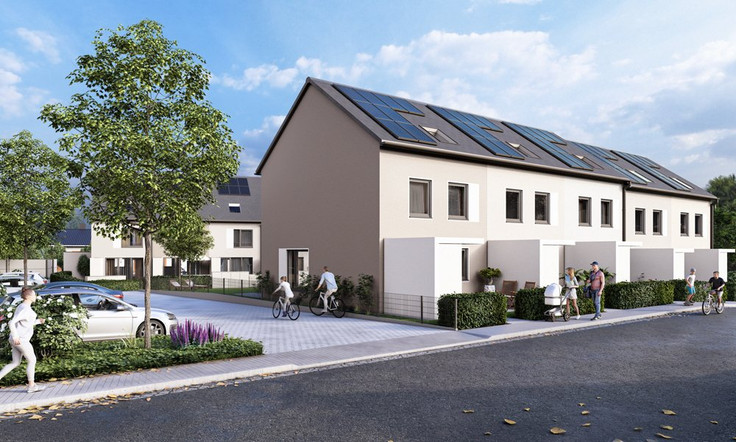This building project is sold out.
Project details
-
AddressAm Pfefferbrückchen 30/Georg-Schumann-Straße, 04159 Leipzig / Wahren
-
Housing typeCondominium, Investment, Microapartment, Penthouse
-
PriceOn request
-
Rooms1 - 3 rooms
-
Living space31.21 - 107.27 m2
-
Ready to occupyon request
-
Units28
-
CategoryUpscale
-
Project ID23561
Features
- Elevator
- Balcony
- Floor-level shower
- Floor-level windows
- Bicycle room
- Triple-glazed windows
- Basement room
- Loggia
- Open-plan kitchen
- Parquet flooring
- Photovoltaic installation
- Branded sanitary ware
- Partly barrier-free
- Terrace
- Underground garage
Location

Project description

Top micro apartments with superior outfitting and as a sustainable energy efficiency house concept.
... The floor plans of the GREEN AM PFEFFER are recommended in various versions. Small apartments, single apartments and two-room units cut to a competent square meter size up to the penthouse, we offer everything - also barrier-free homes and the things that various lifestyles require.
The building is divided into 5 floors - basement + 4 full floors and loft - over which 28 residential units are distributed. 3 units on the ground floor will be built as barrier-free apartments according to § 50 SächsBO, on the other floors there will be mainly compact 1 - 2 room apartments and up to 3 room apartments in the loft. All residential units have at least one balcony/loggia or terrace. The apartments can be reached via the central staircase and a passenger elevator (barrier-free).
In the basement there are technical, heating and house connection rooms as well as cellar storage rooms for each residential unit.
On the ground floor, part of the building is being built in an elevated construction, which opens completely to the inner courtyard. There are a total of 6 parking spaces. Another barrier-free parking space will be located within the passage. Access for cars and bicycles is from Georg-Schumann Strasse, the main entrance to the building is from Pfefferbrückchen. Direct access to the stairwell is also possible from the inner courtyard. A bicycle storage room with at least 15 bicycle parking spaces is located on the ground floor.

Simple - elegant - sustainable - green
Energy efficient
...decades of experience in the field of residential construction has taught AKP Anja Krüger Immobilien that people's demands change over time. The architecture must be simple and not intrusive. The construction should be sustainable green, using natural and resource-saving materials. In addition, it is assumed that the use of energy during the dwelling period is as effective as the times require.
The property at Am Pfefferbrückchen 30, on the corner of Georg-Schumann-Strasse, is located in the Wahren district of Leipzig, in the immediate vicinity of the Auensee- and wald recreational area. An independent residential building with a pitched roof and roof terrace is being built on the corner plot, which blends harmoniously into the surrounding buildings.
Legal notice: the information on the construction project is an editorial contribution by neubau kompass AG. It is for information purposes only and does not constitute an offer in the legal sense. The content offered is published and checked by neubau kompass AG in accordance with § 2 TMG. Information on any commission obligation can be obtained from the provider. All information, in particular on prices, living space, furnishings and readiness for occupancy, is provided without guarantee. Errors excepted.

















