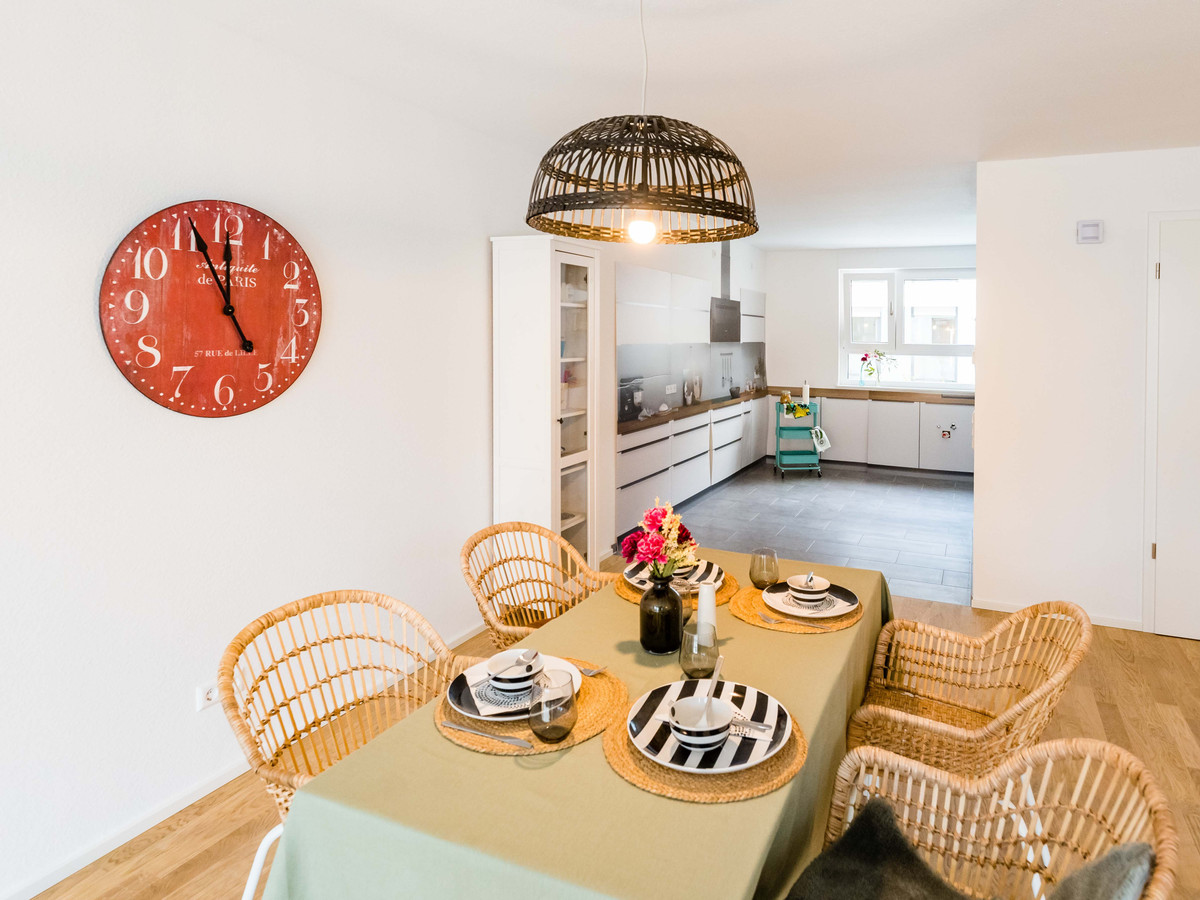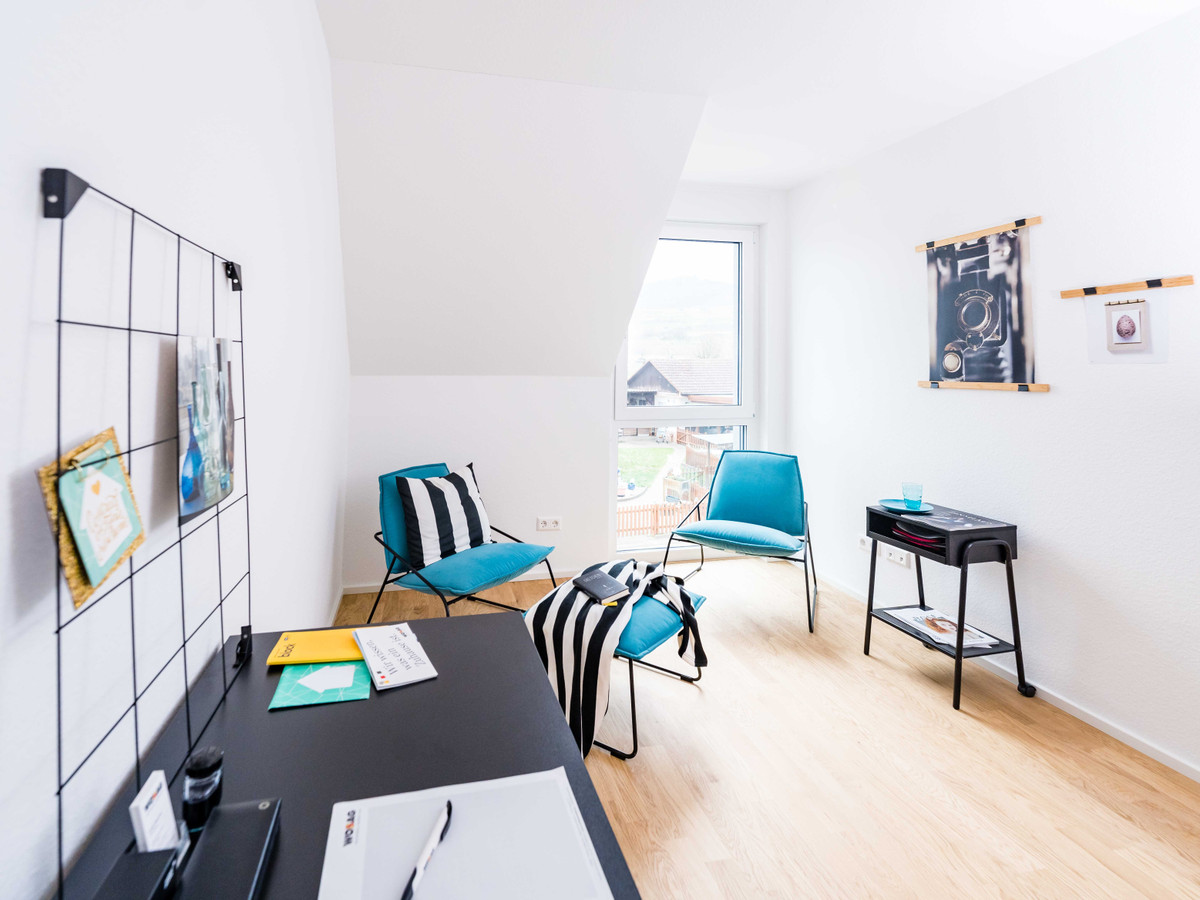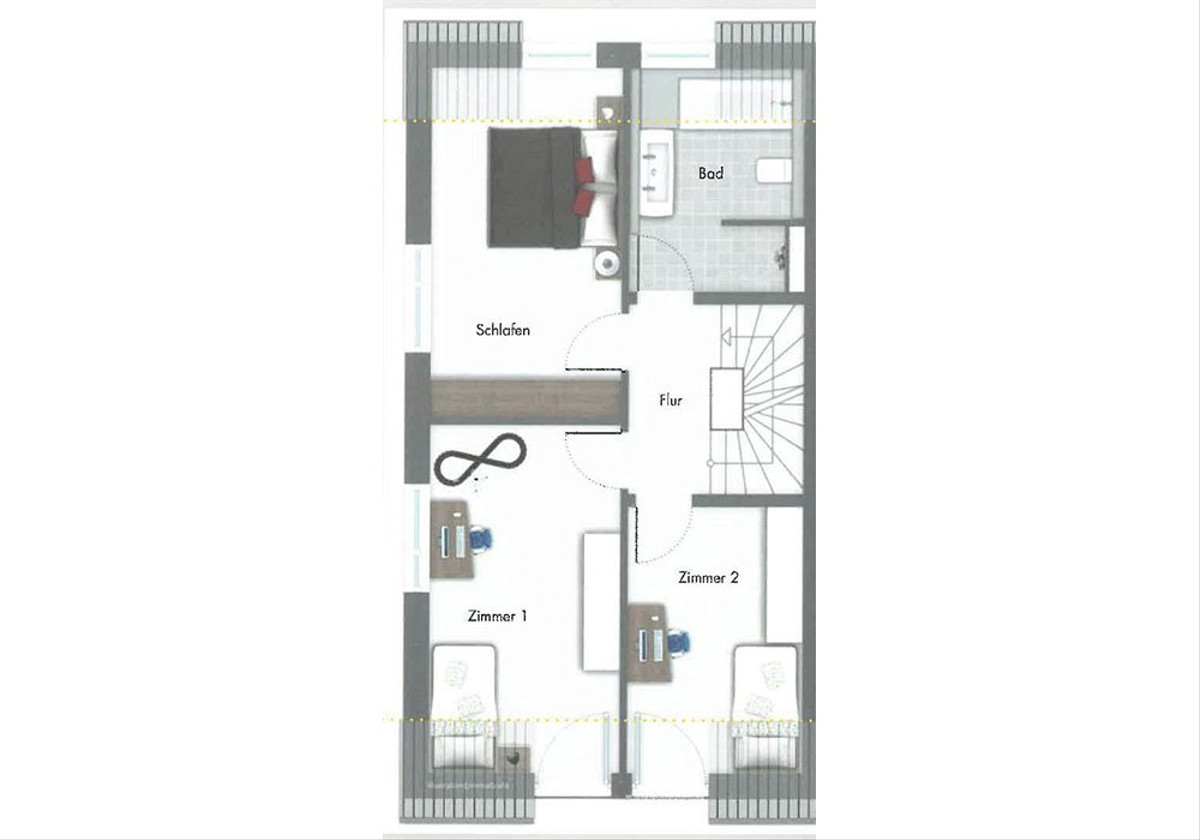This building project is sold out.
Project details
-
AddressSt. Katharinenstraße/Grubenfeldstraße, 79346 Endingen am Kaiserstuhl / Königschaffhausen
-
Housing typeTerraced house, House
-
PriceOn request
-
Rooms4 rooms
-
Living space122 m2
-
Ready to occupyImmediately
-
Units11
-
CategoryUpscale
-
Project ID24444
Features
- Storage room
- Bathtub
- Floor-level shower
- Burglar-resistant front door
- Electrical roller shutters
- Underfloor heating
- Garten
- Air-water heatpump
- Open-plan kitchen
- Car parking spaces
- Parquet flooring
- Soundproofing
- Terrace
- Underground garage
Location

Project description


11 terraced houses in Koenigschaffhausen
Home at last
Set back from through traffic, embedded in the existing buildings in the center of Königschaffhausen, 11 modern terraced houses are being built: two rows of 4 and one row of 3. The houses are designed for the best possible sun exposure and each benefit from a small garden with a large terrace. The ensemble presents itself with appealing building shapes, generous window areas and classic gabled roofs and thus blends in perfectly with the surrounding existing buildings.
The modernity of the exterior design is consistently continued inside: contemporary, open and yet family-friendly floor plans convey a feeling of comfort on around 122 m² of living space. The ground floor as the heart of the building offers a bright living area with an open kitchen. On the upper floor there are private retreats for the whole family, as well as the bathroom. The undeveloped loft, which can be used as storage, offers additional storage space in addition to the storage rooms in the basement.
In the outdoor area, particular value is placed on expansive terraces and a high degree of privacy, which is supported by uniform privacy protection elements.
Thanks to a shared underground car park with 17 parking spaces and access from Grubenfeldstraße, parking is extremely convenient. Direct house entrances from the underground car park allow safe and dry access at all times.

High-quality outfitting details
Convincing quality wherever you look
- Planning basis
The specifications of the current Energy Saving Ordinance (EnEV 2014, level 2 from 2016) apply as the planning benchmark for the entire building, taking into account the Renewable Energy Sources Act and the requirements of a KfW -Efficiency house 55. In addition to a high level of residential comfort, this contemporary design also makes a sustainable contribution to climate protection. - Heating | ventilation
Gaining hot water and heating energy using a modern hybrid heating system as a combination of an air heat pump and a gas condensing boiler. All rooms on the residential floors are equipped with underfloor heating, the individual room control ensures individual comfort. - Doors | windows | roller shutters
High-quality, multi-glazed plastic windows with very good soundproofing and thermal insulation properties. White on the inside, gray on the outside. The windows have modern window fittings made of stainless steel, the roller shutters are operated manually with cranks, and there are electric roller shutter drives on the exit elements to the terrace Inside your 4 walls.
The interior doors are designed with a high-quality white surface and elegant stainless steel handle sets. Bathrooms and toilets have toilet fittings. - Wall and floor coverings
Pre-finished parquet as two-layer parquet Oak Eco, surface matt sealed with white base in all rooms. Bathrooms and toilets are equipped with carefully selected large format tiles. The shower and bath area is tiled room-high, the remaining wall areas are 1.20 m.
Walls and ceilings are papered with woodchip wallpaper with a medium structure and painted white. - Stairs
The interior stairs from the basement to the loft are designed as system steel stairs. Steps made of oak - matching the color of the parquet floor - as well as the round wooden handrail and the anthracite color of the picket railing fit perfectly into the house. - Sanitary fittings
In the bathrooms you can expect bathtubs and floor-level, tiled shower areas with floor shower channels, carefully sampled sanitary porcelain and elegant fittings and accessories from leading manufacturers. - Electrical installation | Multimedia
A Deutsche Telekom VDSL connection is installed in the houses, which enables the use of Deutsche Telekom's multimedia services (telephone, TV and Internet). The connection point is in the basement of the house, all living rooms and bedrooms are wired in empty conduits with Ethernet cables. Switches, sockets and room thermostats are designed as a uniform range in white. - Security concept
Lights equipped with motion detectors ensure good illumination in the underground car park and in the access areas to the houses outside.
Multiple locked front doors are burglar-resistant. Anti-lift devices for the roller shutters on the ground floors offer even more security. The electrically operated underground garage door also has a lock that matches the property's locking system. - Basement | underground car park | parking spaces
The respective basement of the houses offers sufficient storage or storage space and connection options for washing machines and dryers. 17 parking spaces are available in the underground car park. In the outdoor area there are also 8 additional car parking spaces and a practical rubbish house close to the collection area on the street. - Outdoors areas
Entrance areas and access roads will be paved, earth terraces will each have a frost-proof and lockable outside water tap as well as uniform outside lights and privacy screens. The terrace slabs are laid in a split bed.

Energy concept
Use of a hybrid heating system
To generate heat for hot water and heating, we rely on environmentally friendly heat pump technology - here designed as an air-water heat pump. A large proportion of the drive energy is extracted from the outside air.
Necessary outdoor devices are positioned at the edge of the residential complex, and sufficiently dimensioned buffer storage can be found in the technical room in the underground car park. In order to minimize the electricity costs for the heating system, a gas condensing boiler is automatically switched on when the temperature falls below zero. It is fed in via liquid gas.
Each unit has a transfer station and a 175 l hot water tank. The heating is regulated with an outside temperature-dependent electronic control. In this way, an ecologically and economically sensible and intelligent heating system is implemented using the latest control technology.

Location and surroundings
Königschaffhausen - The wine and cherry village
Königschaffhausen is scenically very attractive on the northern Kaiserstuhl. Visible from afar, in the middle of the Rhine plain and in spring surrounded by the highest, often snow-covered low mountain ranges of the Vosges and the Black Forest - this is how the Kaiserstuhl stands as a symbol and landmark on the southern Upper Rhine.
The famous black cherries thrive in the vast gardens of the plain. Kaiserstuhl and Tuniberg are known far beyond their borders for their wine.
Thanks to the good local infrastructure, life here is wonderfully relaxed. Traditional restaurateurs offer Baden, seasonal specialties, the ice cream factory processes local fruit, the winegrowers' cooperative and wineries offer wine sales. Bakery, farm shop and butcher cover the daily needs. There are more shops just a few kilometers away in Endingen.
With over 190 km of cycle paths, the Kaiserstuhl is a small paradise for cyclists. You can explore nature on foot on over 400 km of signposted themed axes and nature trails. Excursions are available around the Kaiserstuhl or along the Rhine. Neighboring Alsace and the Black Forest are also not far away.
The Kaiserstuhlbahn, which runs between Breisach and Endingen, is connected to Königschaffhausen and thus ensures mobility in local public transport. A bus connection takes you from Endingen to Freiburg.

Legal notice: the information on the construction project is an editorial contribution by neubau kompass AG. It is for information purposes only and does not constitute an offer in the legal sense. The content offered is published and checked by neubau kompass AG in accordance with § 2 TMG. Information on any commission obligation can be obtained from the provider. All information, in particular on prices, living space, furnishings and readiness for occupancy, is provided without guarantee. Errors excepted.









































