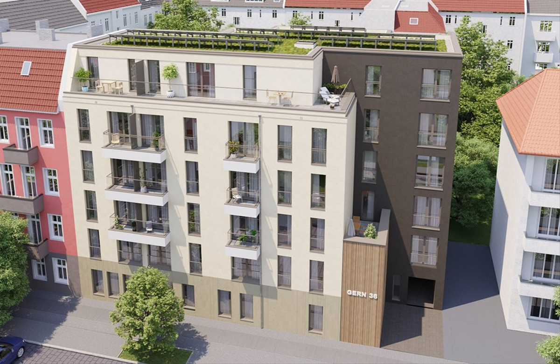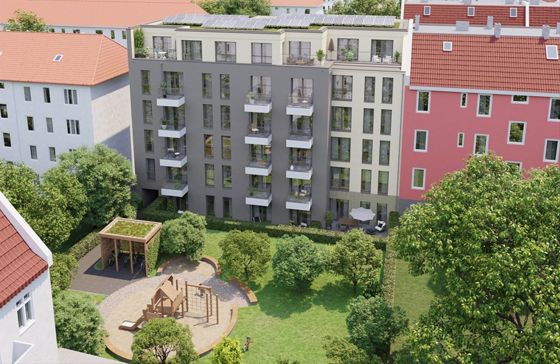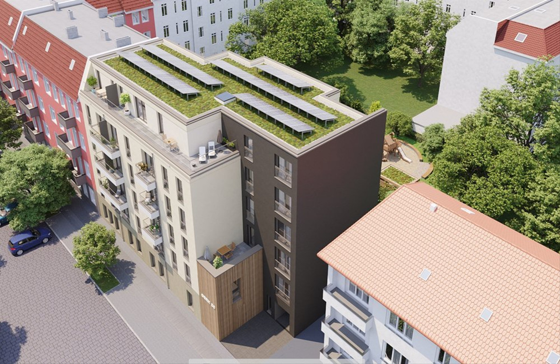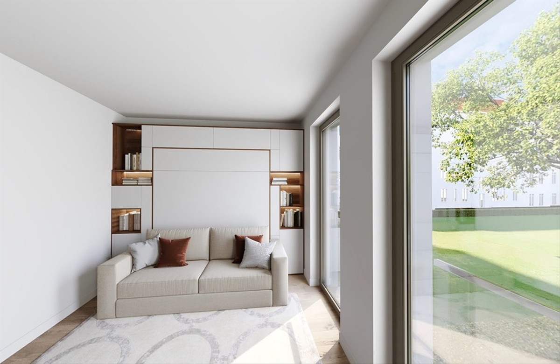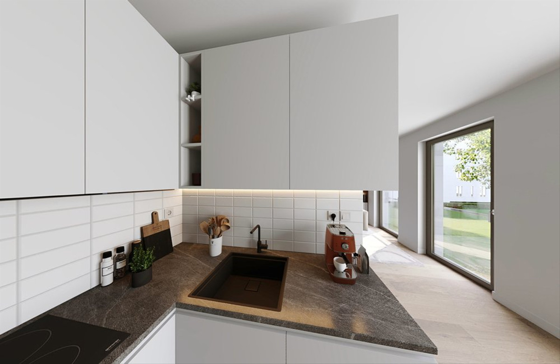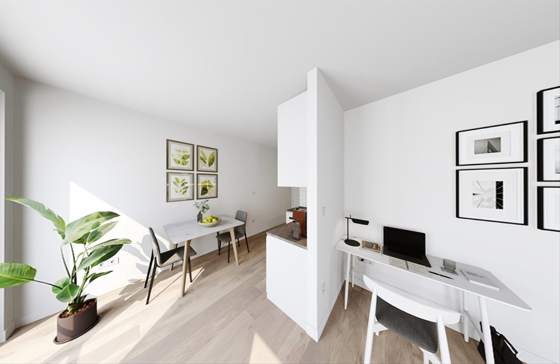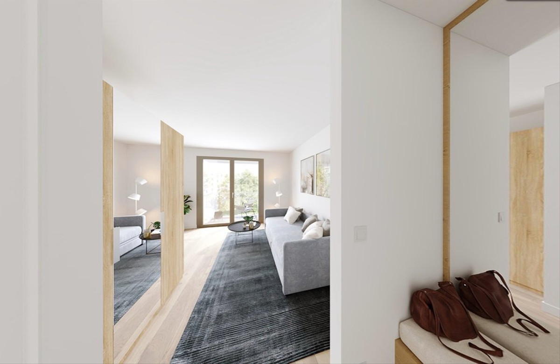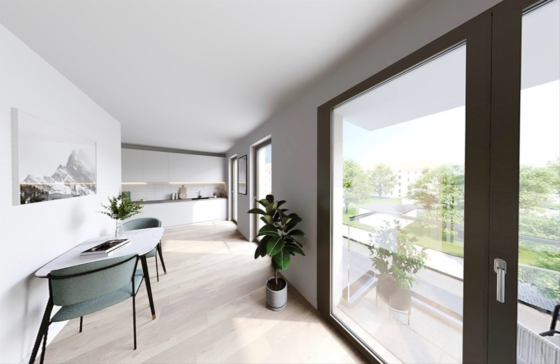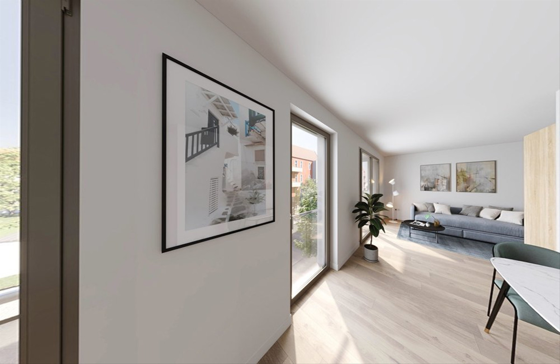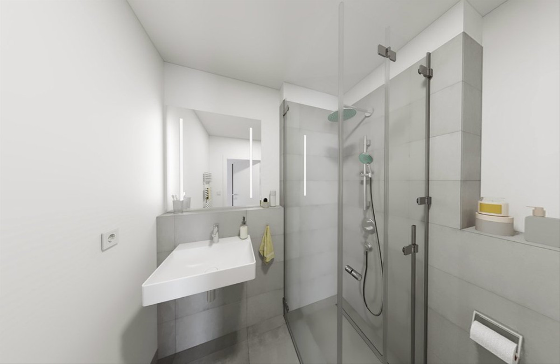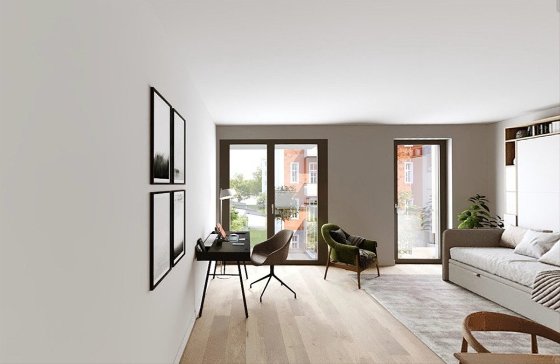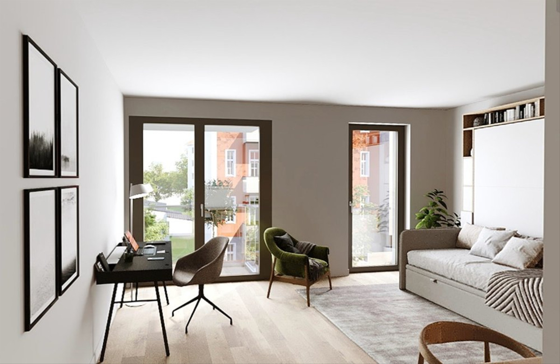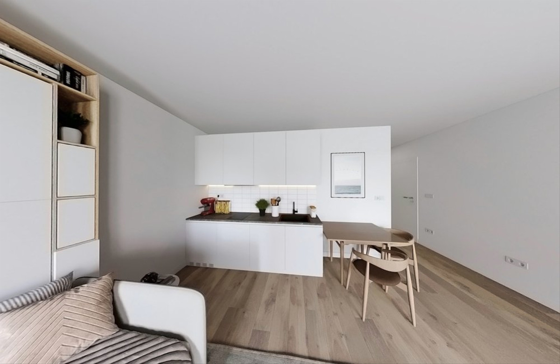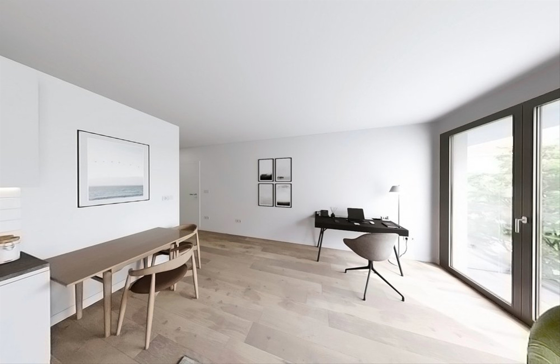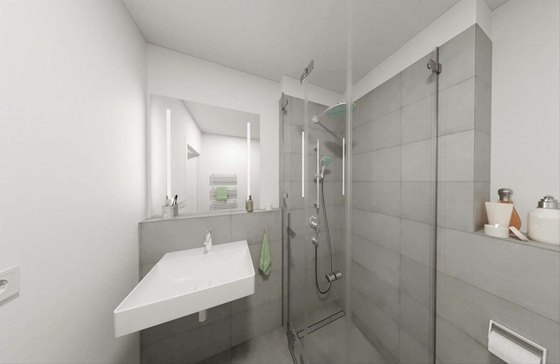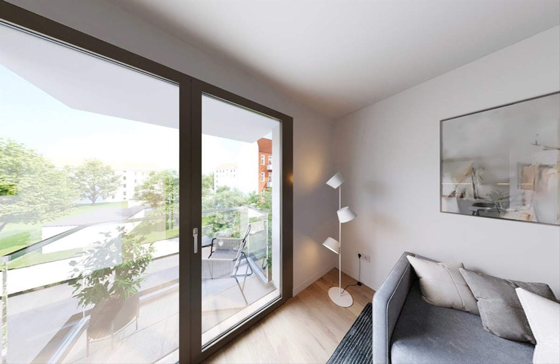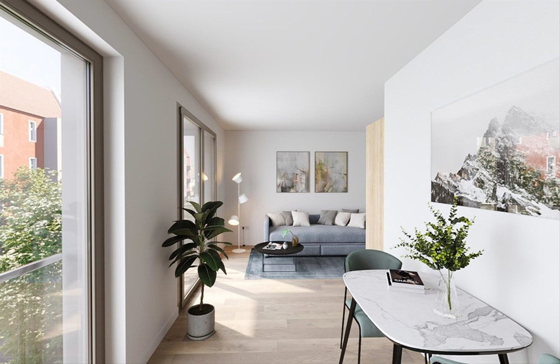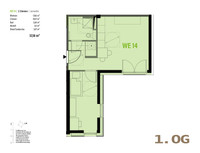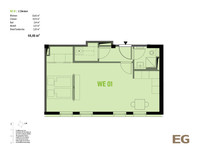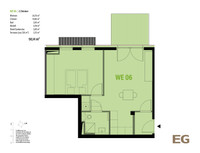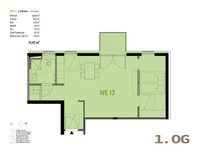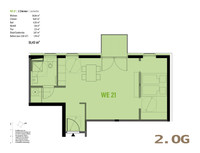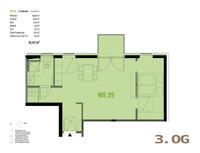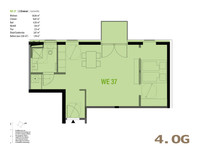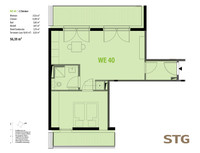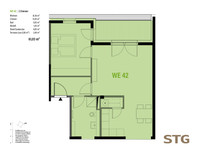Project details
-
AddressGernotstraße 36, 10365 Berlin / Lichtenberg
-
Housing typeCondominium
-
Price€221,444 - €578,240
-
Rooms1 - 2 rooms
-
Living space26.52 - 61.03 m2
-
Ready to occupyUpon request
-
Units42
-
CategoryUpscale
-
Project ID26675
Features
- Storage room
- Elevator
- Floor-level windows
- Real wood parquet
- Fine stone tiles
- Triple-glazed windows
- District heating
- Underfloor heating
- Photovoltaic installation
- Video intercom
Location

Residential units

Price
€221,444
Living space
26.52 m2
Rooms
1 rooms

Price
€229,910
Living space
27.53 m2
Rooms
1 rooms

Price
€233,786
Living space
27.39 m2
Rooms
1 rooms

Price
€234,296
Living space
26.76 m2
Rooms
1 rooms

Price
€234,296
Living space
27.39 m2
Rooms
1 rooms

Price
€235,520
Living space
27.53 m2
Rooms
1 rooms

Price
€236,438
Living space
27.64 m2
Rooms
1 rooms

Price
€241,538
Living space
29.65 m2
Rooms
1 rooms

Price
€242,660
Living space
29.79 m2
Rooms
1 rooms

Price
€242,660
Living space
27.39 m2
Rooms
1 rooms

Price
€243,986
Living space
27.53 m2
Rooms
1 rooms

Price
€244,904
Living space
27.64 m2
Rooms
1 rooms

Price
€245,312
Living space
26.76 m2
Rooms
1 rooms

Price
€251,126
Living space
27.39 m2
Rooms
1 rooms

Price
€252,350
Living space
27.53 m2
Rooms
1 rooms

Price
€253,370
Living space
27.64 m2
Rooms
1 rooms

Price
€256,532
Living space
31.49 m2
Rooms
1 rooms

Price
€260,816
Living space
33.27 m2
Rooms
1 rooms

Price
€261,122
Living space
30.9 m2
Rooms
1 rooms

Price
€266,120
Living space
31.49 m2
Rooms
1 rooms

Price
€275,708
Living space
33.42 m2
Rooms
1 rooms

Price
€275,810
Living space
31.49 m2
Rooms
1 rooms

Price
€285,398
Living space
31.49 m2
Rooms
1 rooms

Price
€288,152
Living space
34.93 m2
Rooms
1 rooms

Price
€295,496
Living space
34.54 m2
Rooms
1 rooms

Price
€304,676
Living space
36.05 m2
Rooms
1 rooms

Price
€306,104
Living space
34.54 m2
Rooms
1 rooms

Price
€308,348
Living space
38.82 m2
Rooms
1 rooms

Price
€315,692
Living space
36.05 m2
Rooms
1 rooms

Price
€316,610
Living space
34.54 m2
Rooms
1 rooms

Price
€326,708
Living space
36.05 m2
Rooms
1 rooms

Price
€442,478
Living space
45.24 m2
Rooms
1 rooms

Price
€473,486
Living space
49.97 m2
Rooms
1 rooms
Project description

Micro-apartments for singles and couples –
in the middle of the Nibelungen neighborhood

GERN 36
Micro apartments for singles and couples - in the middle of the Nibelungen neighborhood.
Lichtenberg has what many people don't know - numerous historic streets and squares - from the Wilhelminian-era Victoriastadt, also called Kaskelkiez, which is similar to Kreuzberg's Chamissoplatz, to the baroque Friedrichsfelde Palace. In this respect, Gernotstrasse not far from Victoriastadt is also a nice discovery.
Number 36 is a rare vacant lot in the middle of typical Berlin old buildings north of the S-Bahn ring. The street is in a quiet residential area with lots of greenery and old trees. U-Bahn/SBahn and buses as well as shopping opportunities are within walking distance.

OUTFITTING
The building at Gernotstrasse 36 will have a basement. Storage rooms, communal areas for bicycles and strollers as well as technical rooms are located there.
The house entrance door is self-closing. The elevator runs from the basement to the upper floor. The elevators are suitable for wheelchair and bicycle transport and are barrier-free.

The property at a glance
- All apartment rooms are heated via underfloor heating. The individual rooms are controlled using room temperature controllers.
- All living rooms, bedrooms and hallways come with fully glued multi-layer parquet or equivalent abrasion-resistant laminate flooring as standard outfitting, suitable for underfloor heating including a white skirting board approx. 45 mm high.
- Bathrooms and toilets receive floor coverings made of fine stoneware slabs or comparable, size, color and make according to the sample list.
- Largely floor-to-ceiling plastic windows with triple glazing according to the architect's design color specifications (white inside, outside according to the facade concept)
- All walls in the apartments are made with a plaster surface of quality level Q3 and receive a painter's fleece with a white dispersion paint.
- Each apartment unit receives a multi-media distributor in combination with the electrical distributor. All living rooms, bedrooms and lounges each receive a data connection (Cat6a, 1x RJ45) from the WE media distributor.
- Video intercom system in all apartments
- The renowned testing institute DEKRA ensures construction quality with its monitoring of construction work during construction and will declare that the joint property is ready for acceptance at the end of the construction project.
- Energy-efficient system mix of district heating and photovoltaics
Legal notice: the information on the construction project is an editorial contribution by neubau kompass AG. It is for information purposes only and does not constitute an offer in the legal sense. The content offered is published and checked by neubau kompass AG in accordance with § 2 TMG. Information on any commission obligation can be obtained from the provider. All information, in particular on prices, living space, furnishings and readiness for occupancy, is provided without guarantee. Errors excepted.
