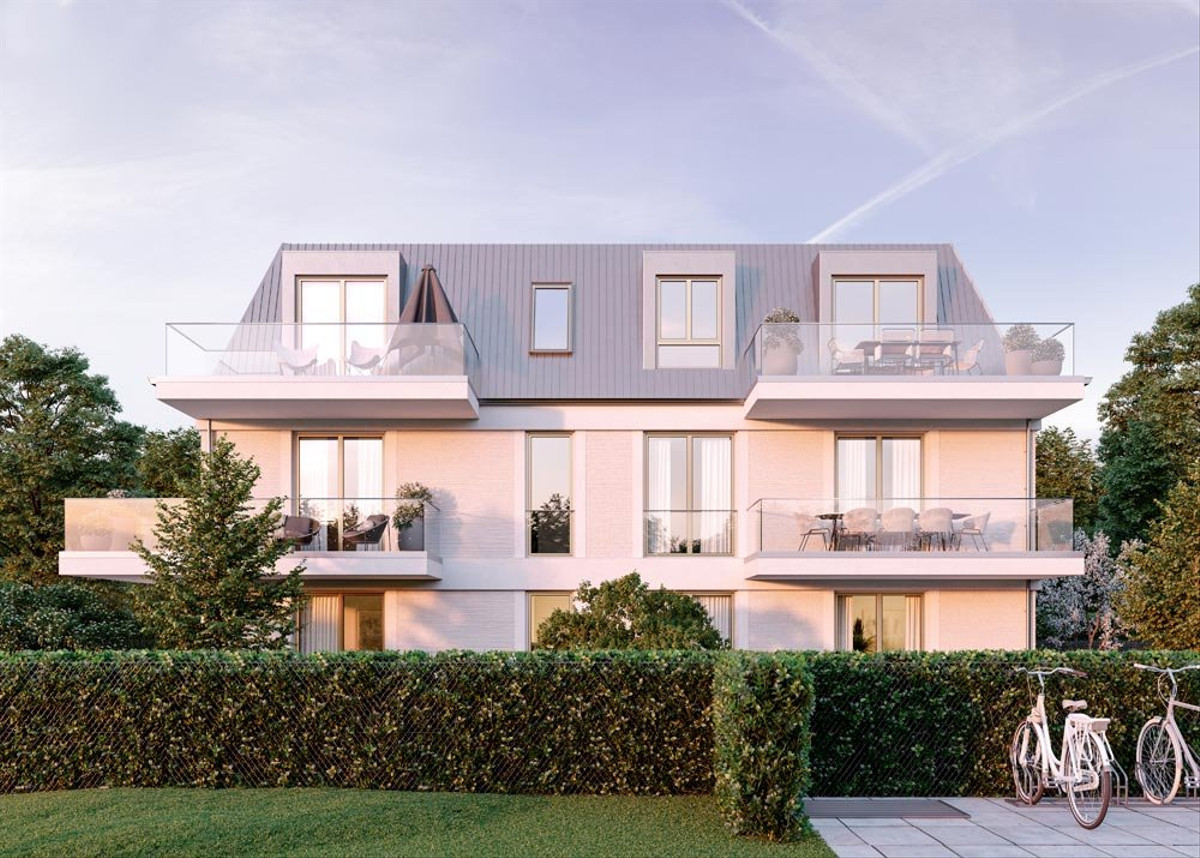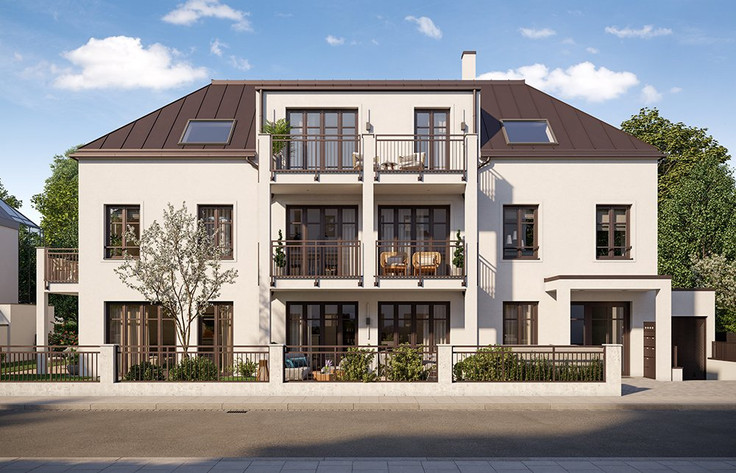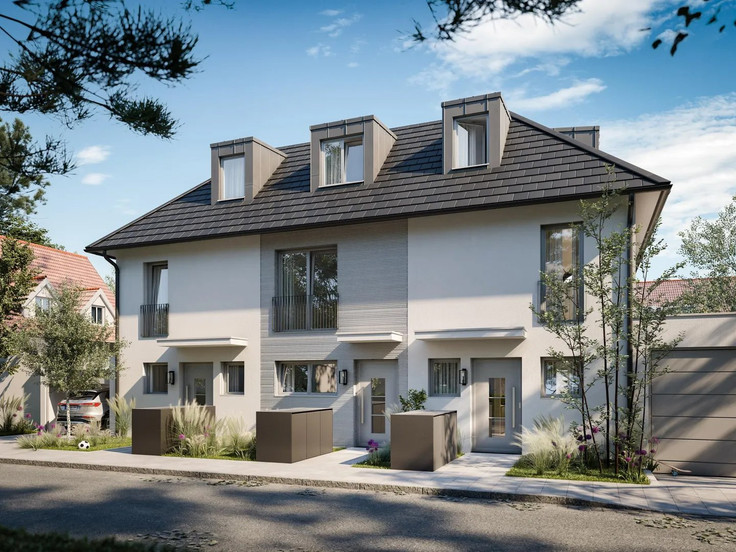This building project is sold out.
Project details
-
AddressGeiselgasteigstraße 100, 81545 Munich / Harlaching
-
Housing typeCondominium, Investment, Maisonette apartment, Apartment building
-
PriceOn request
-
Rooms2 - 4 rooms
-
Living space48 - 129 m2
-
Ready to occupyImmediately
-
Units18
-
CategoryUpscale
-
Project ID18743
Features
- Elevator
- Balcony
- Floor-level shower
- Floor-level windows
- Real wood parquet
- Electrical roller shutters
- Triple-glazed windows
- Underfloor heating
- Gartenanteil
- Towel radiator
- Open-plan kitchen
- Branded sanitary ware
- Partly barrier-free
- Terrace
- Underground garage
- Video intercom
Location

Project description
L HOMES Showroom:
Kurfürstenstraße 43
80801 München

Elegant homes between the Isar river and the Perlacher Forest
– Geiselgasteig 100
The picturesque Harlaching district lies in the middle of the green expanse of the Perlacher Forest and in close proximity to the Isar river. The coveted south of Munich will in future benefit greatly from the addition of these two elegant apartment buildings from L HOMES. This new build project along Geiselgasteigstrasse promises natural living in one of the most distinguished residential areas of Munich.
Here, you can enjoy life and gain peace and some healthy distance from everyday life in a first-class environment blessed with high leisure and recreational value.
Harlaching's extraordinary charm is also reflected in its well-tended residential streets and lush, extensive park areas dotted with mature trees. Here you can enjoy nature whenever you want.

House I
– Subtle clarity
This building is characterized by a clear architectural language. Flowing, minimalist design emphasises reduction to the essentials. This timeless design in no way subordinates functionality.
Modern accents
Simple architectural volumes gets their certain something from horizontally brushed plaster, which gives the elegant facade more structure. Pearl-gold window frames also reflect the individual and modern character of the apartment building.
All 18 residential units have spacious balconies with subtle glass balustrades or gardens.
An underground car park connects the two properties. All floors can also be reached barrier-free with the lift.
- Property lot size: total approx. 1,700 m²
- Residential units: 12
- Number of rooms: 2 to 3
- Living space: from approx. 48 to 83 m²
- Garden area incl. terrace: approx. 287 m²
- Underground parking spaces: total of 18
- Construction start: 2020


Room concept
- A lot of space for your own freedom
These two- and three-room apartments impress with their inviting and bright residential atmosphere. Direct access to the outside areas and large windows fronts further promote this sense. Thanks to seamless transitions between living, cooking and dining areas, various activities can take place in one room.
An intimate dinner with friends and acquaintances becomes a real social gathering here. This means that visitors can linger in the living area while the food is being prepared in the kitchen.
Naturally bright
The residential rooms in the basement have large windows. A light well makes it possible to take advantage of natural light throughout the day and thus also to save energy.
With an en suite bathroom, the rooms meet many different requirements. They are ideal as a hobby room or as a guest room.

House II
- Confident and generous
The majestic mansard roof and the modern style of the house harmonize perfectly, each with its counterpart. Both houses are unique in themselves, yet there's an optically successful interplay at work between the building structures. Details such as high-quality brushed plasterwork on the facades complete the ensemble and make it appear as a unified whole.
Elegant variety
Each floor has extensive open spaces in the form of terraces with gardens or balconies.
Glass balustrades and floor-to-ceiling windows allow unrestricted views toward the outside.
On the upper floor, dormer windows exude a special charm and give the whole building a stylish aesthetic.
- Property lot size: total approx. 1,700 m²
- Residential units: 6
- Number of rooms: 3 to 4
- Living spaces: from approx. 85 to 129 m²
- Garden spaces incl. terrace: approx. 510 m²
- Underground parking spaces: total of 18
- Construction start: 2020


Room concept
- Well thought-out floor plans
Intelligent floor plans give the house an inviting ambience. The rooms, filled with natural light, allow your own creativity all the freedom it needs.
Lots of space for friends and family
Only six residential units are spread over the building's four floors. With three or four practical rooms, there are no limits to the possibilities in terms of both outfitting and usability.
A particularly great advantage: barrier-free accessibility is offered in all apartments.
The open living-kitchen-dining area is particularly ideal for family life. For example, while lunch is being prepared, the children can do their homework at the dining table. Floor-to-ceiling windows fill the entire room with daylight. The seamless transition to the outside area allows the terrace and balcony to merge into one unit with the living area.

Materials & outfitting
- Stable and long-lived
From high-quality fittings to elegant flooring - all materials have been carefully balanced. Each room stands for itself and yet all elements harmonize with each other.
- General area staircase: natural gray Jura stone
- Living rooms and bedrooms: white-oiled oak parquet
- Multilayer parquet, oak, white-oiled skirting boards made of wood-based materials
- Underfloor heating in all common rooms and bathrooms
- Bathrooms: tiles and porcelain stoneware
- Large-format porcelain stoneware with different colours to choose from
Exclusive and fine
A successful combination of high-quality sanitary ceramics from Duravit and Kaldewei with high-quality wall and floor coverings in the bright bathrooms creates a relaxed feel-good atmosphere at all times.
Fittings - modern exclusivity in the bathroom
- Attractive sanitary amenities from Duravit and Kaldewei
- High-quality chrome-plated fittings from Hansgrohe
- Washbasin-wide mirror (according to floor plan)
- Towel radiators in every bathroom
Outdoor areas – elegant accents
- All windows fitted with electric shutters
- High-quality wood-framed windows with triple insulating glazing and a distinguished metallic look
- Balconies with glass balustrades
- Turnkey construction
- 18 underground parking spaces
- Audio/video intercom

Location
- The highest standards in residential quality
The excellent connections and proximity to the center of Munich underscore the advantages of the location, and yet you are far from any big city hustle and bustle.
The middle ring road can be reached via Geiselgasteigstrasse in less than ten minutes. In nearby Grünwald there are a variety of exclusive shopping opportunities and fine restaurants. The Menterschwaige tram stop is within walking distance. From there, it takes only 20 minutes to the city center.
More shops, discounters and organic shops can be found in the center of Harlaching, as well as schools with various levels of education and day care centers. Last but not least, the well-known Harlaching Clinic ensures medical care.
Harlaching thus offers the best starting point for leisure activities in the idyllic Munich region. In a prime and quiet location, you will find the highest residential standards are met and even exceeded, a quality of life that you would not want to do without.
Legal notice: the information on the construction project is an editorial contribution by neubau kompass AG. It is for information purposes only and does not constitute an offer in the legal sense. The content offered is published and checked by neubau kompass AG in accordance with § 2 TMG. Information on any commission obligation can be obtained from the provider. All information, in particular on prices, living space, furnishings and readiness for occupancy, is provided without guarantee. Errors excepted.



































