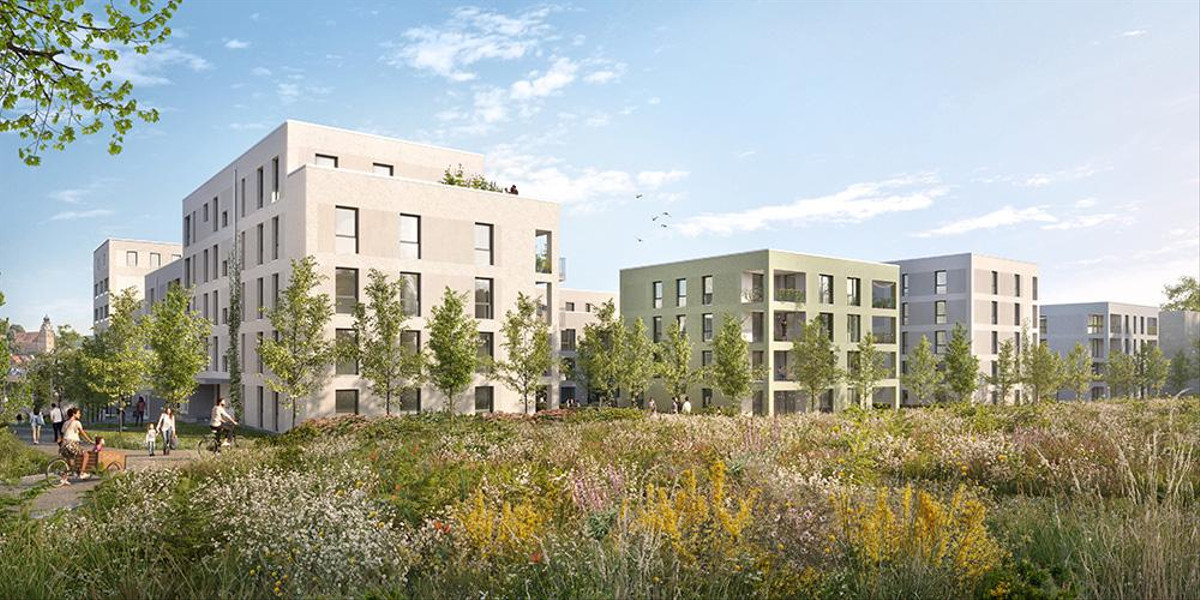Project details
-
AddressZeppelinstraße 15, 71083 Herrenberg
-
Housing typeCondominium, Investment, Townhouse, House
-
Price€160,000 - €650,000
-
Rooms1 - 5 rooms
-
Living space30 - 130 m2
-
Ready to occupyest. End of 2027
-
Units170
-
CategoryUpscale
-
Project ID27190
Features
- Elevator
- Bathtub
- Balcony
- Floor-level shower
- Floor-level windows
- Rooftop terrace
- Triple-glazed windows
- Underfloor heating
- Towel radiator
- Basement room
- Playground
- Charging station for electric vehicles
- Loggia
- Car parking spaces
- Parquet flooring
- Photovoltaic installation
- Branded sanitary ware
- Garden share (partial)
- Guest toilets (limited)
- Partly barrier-free
- Terrace
- Heat pump
Location

Residential units
Project description

Welcome to Gefylde
In the bicycle workshop, the co-working space, and under the shady pergola on the greened neighborhood square, you can quickly connect with your neighbors. The youngest residents can enjoy the playgrounds after a day at the on-site daycare center.
Green outside – and inside too: The nature-close Gefylde also features sustainable construction according to the Efficiency House 40 standard and a climate-friendly energy concept with heat pumps and photovoltaics. Furthermore, Gefylde is awarded a DGNB certificate (German Sustainable Building Council) and a sustainable building quality seal, fulfilling the criteria of the Growth Opportunities Act and the KfW funding program "Climate-Friendly New Build with QNG."
11 residential buildings
- 163 condominiums
- 1 – 5 rooms
- 30 – 125 m² living space
- 3 – 5 floors
7 townhouses
- 4 – 5 rooms
- Approximately 150 m² living space
- 3 floors
2 mixed-use buildings
- With daycare center, bakery, or office space
- 6 floors
Neighborhood
- Efficiency House 40 standard
- Heat pump and PV system
- Certified sustainable according to DGNB/QNG
- For all generations

Gefylde is where everyone feels at home
A neighborhood that excites everyone—from toddlers to singles, couples, and seniors. This is exactly the kind of community-oriented living environment we are creating with Gefylde, ensuring an active and supportive neighborhood.
Such a strong social fabric is built in shared spaces, like the bicycle workshop, available to all residents. Here, children learn from adults not only how to repair a flat tire but also how to build connections. Those who prefer to relax can unwind in the courtyard under the pergola, engage in conversations with neighbors, or watch children play.
Working where it's most beautiful
A particularly valuable space for working residents of Gefylde is the on-site co-working space, freely available to all. It provides a place to work from home without taking up valuable space in your apartment. This allows for more room for personal activities—perhaps enjoying family time on your outdoor terrace or hosting friends in the sunlit living and dining area. Gefylde is where great feelings come to life.

The townhouses
Your own home, built to last
Townhouse as part of the homeowners' association with approximately 132 m².
Families often wonder: How can we accommodate all our different needs in one place? The answer: A townhouse that offers enough space for everyone while being versatile enough for all family members to feel at home. This is made possible with a smart balance of private spaces and shared family areas, a garden, a rooftop terrace, and convenient parking right at the doorstep. Even during busy mornings, there’s no overcrowding—alongside the optional two bathrooms, there’s also a WC on the entrance floor.

The location – the beauty of Herrenberg
Whether you’re a nature lover, a foodie, a culture enthusiast, or a sports fan—Herrenberg offers countless ways to shape your life according to your desires.
In spring, stroll along the 25 sculptures of the art trail that leads from the city walls up to the castle hill. In summer, take a dip in the beautiful natural pool or climb from treetop to treetop in the forest adventure park. In autumn, cycle through fragrant orchards. And in winter, enjoy a peaceful walk through the snow-covered Schönbuch nature park. Herrenberg has something special to offer in every season.
The city’s medieval history is still evident today, from crooked half-timbered houses to historical landmarks. The marketplace hosts weekly farmers' markets, a Christmas market, and cultural events. Overlooking it all is Herrenberg’s landmark, the collegiate church. Climb up the castle hill for panoramic views of the city—especially breathtaking at sunset. And in summer, the hill transforms into an open-air cinema for the whole community.

Legal notice: the information on the construction project is an editorial contribution by neubau kompass AG. It is for information purposes only and does not constitute an offer in the legal sense. The content offered is published and checked by neubau kompass AG in accordance with § 2 TMG. Information on any commission obligation can be obtained from the provider. All information, in particular on prices, living space, furnishings and readiness for occupancy, is provided without guarantee. Errors excepted.














































