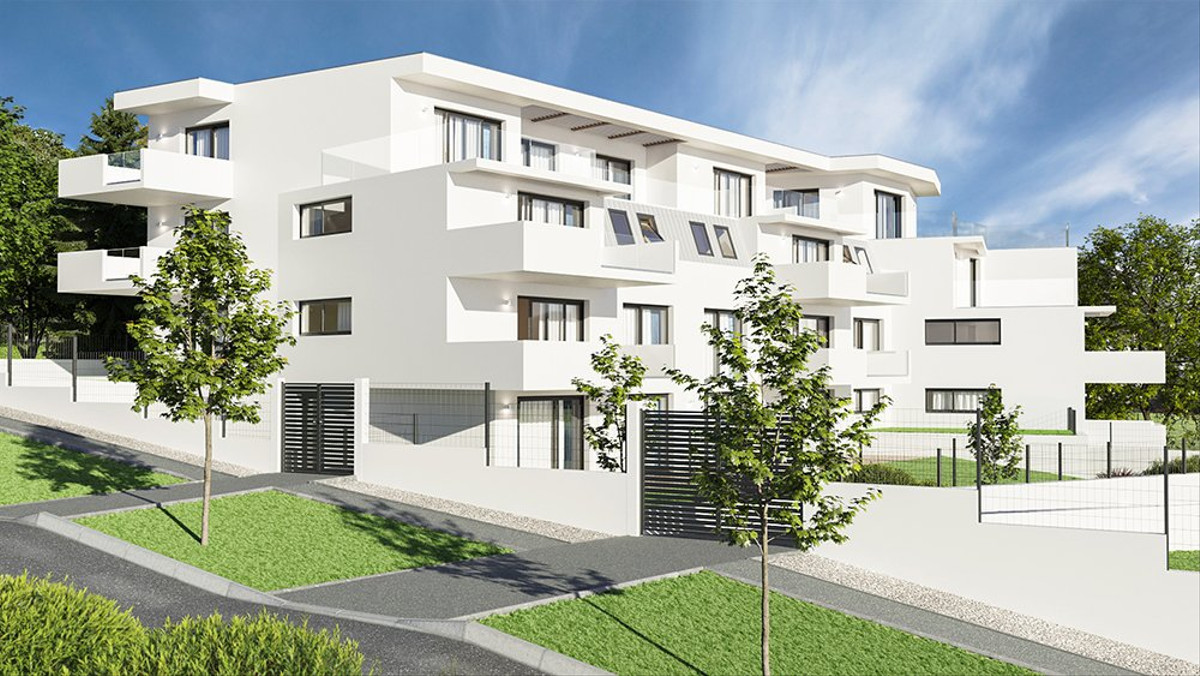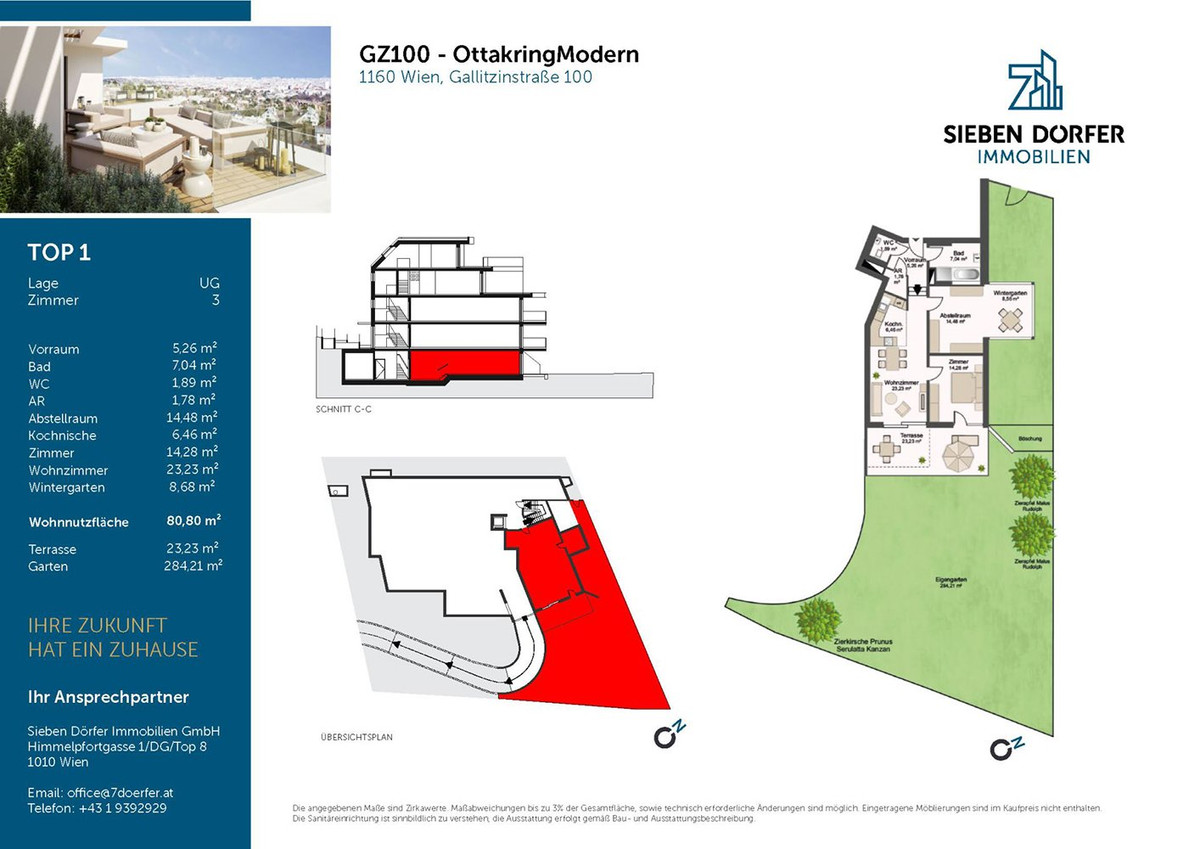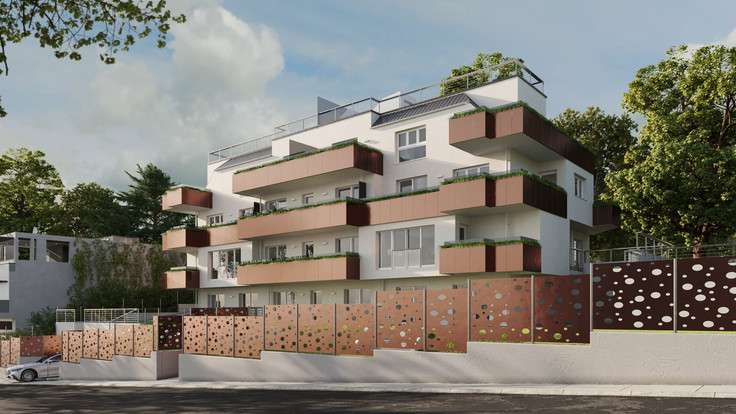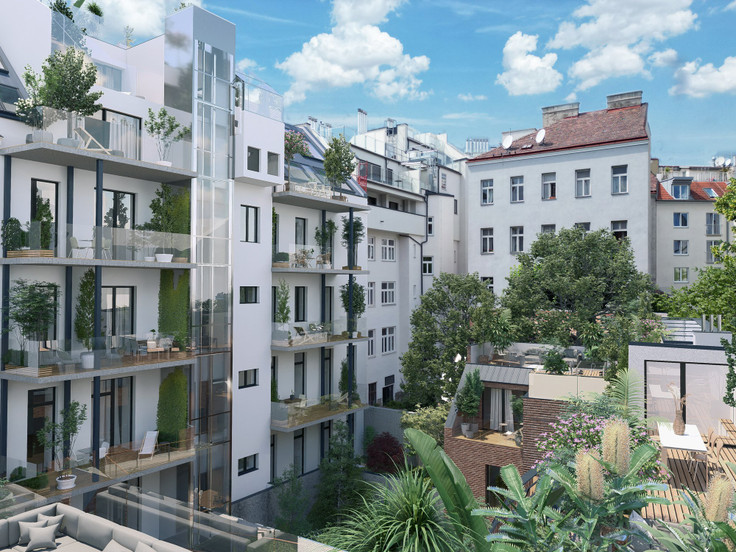This building project is sold out.
Project details
-
AddressGallitzinstraße 100, 1160 Vienna / 16. Bezirk - Ottakring
-
Housing typeCondominium, Penthouse
-
PriceOn request
-
Rooms3 - 5 rooms
-
Living space74.67 - 162.41 m2
-
Ready to occupyImmediately
-
Units9
-
CategoryLuxury
-
Project ID18696
Features
- Balcony
- Burglar-resistant front door
- Bicycle room
- Underfloor heating
- Car parking spaces
- Parquet flooring
- Branded sanitary ware
- Garden share (partial)
- Terrace
- Underground garage
Location

Project description
Gallitzinstrasse 100
 < /div>
< /div>
Living above the rooftops of Vienna
In Gallitzinstraße 100 - 1160 Vienna, we are developing an exclusive residential building with only nine condominiums between approx. 74m² and 164m² with 3 to 5 rooms in an excellent green area.
We are currently preparing the sale of the project and will start selling as soon as the building permit is in place. Find out more now and secure yourself the chance of one of the highly sought-after apartments at the start of sales!

The property
Exclusive condominiums on Wilhelmiberg
This modern residential complex is being built in a wonderful quiet location with an impressive view over Vienna. The project includes 9 condominiums, which will have their own gardens on the ground floor and balconies or spacious terraces on the upper floors. Green common areas round off the natural overall picture of this residential building project.
The house offers the highest residential quality in one of the most desirable and exclusive residential addresses in Ottakring. In addition, almost every apartment will have a fantastic view over Vienna.
The modern and timeless architecture envisages a 3-storey building on a property of approx. 1,363 m². The architecturally appealing residential complex will be built in a solid construction and high-quality outfitting. The gently sloping property to the south-southwest and the orientation of the building ensure light and sun throughout the day.

Outfitting
Modern floor plans offer a variety of different apartment sizes. From the garden apartment to the spacious penthouse, all requirements are met. Each apartment has a balcony, terrace or private garden. There is also an underground parking space available for each unit.
We are happy to adapt the floor plan to your wishes and needs within the scope of the technical possibilities and plan the perfect apartment for you with you!
- Sunny balconies, terraces and private gardens equipped with fine thermal ash
- Underfloor heating with heat flow meter for each apartment
- high-quality multi-layer parquet
- Tiles by Saime Kaleido and Villeroy and Boch
- Bathroom with stainless steel fittings from Hansgrohe and washbasin from Laufen
- barrier-free and age-appropriate access
- Bathtub and/or shower of your choice
- burglary-resistant security door
- Pram and bicycle storage room
- Car parking spaces
- The color on the walls can still be determined

Location & transport links
Bus lines 45B or 46B provide you with excellent connections to the public transport network and you can reach the U3 or the city center in a short drive.
Legal notice: the information on the construction project is an editorial contribution by neubau kompass AG. It is for information purposes only and does not constitute an offer in the legal sense. The content offered is published and checked by neubau kompass AG in accordance with § 2 TMG. Information on any commission obligation can be obtained from the provider. All information, in particular on prices, living space, furnishings and readiness for occupancy, is provided without guarantee. Errors excepted.






































