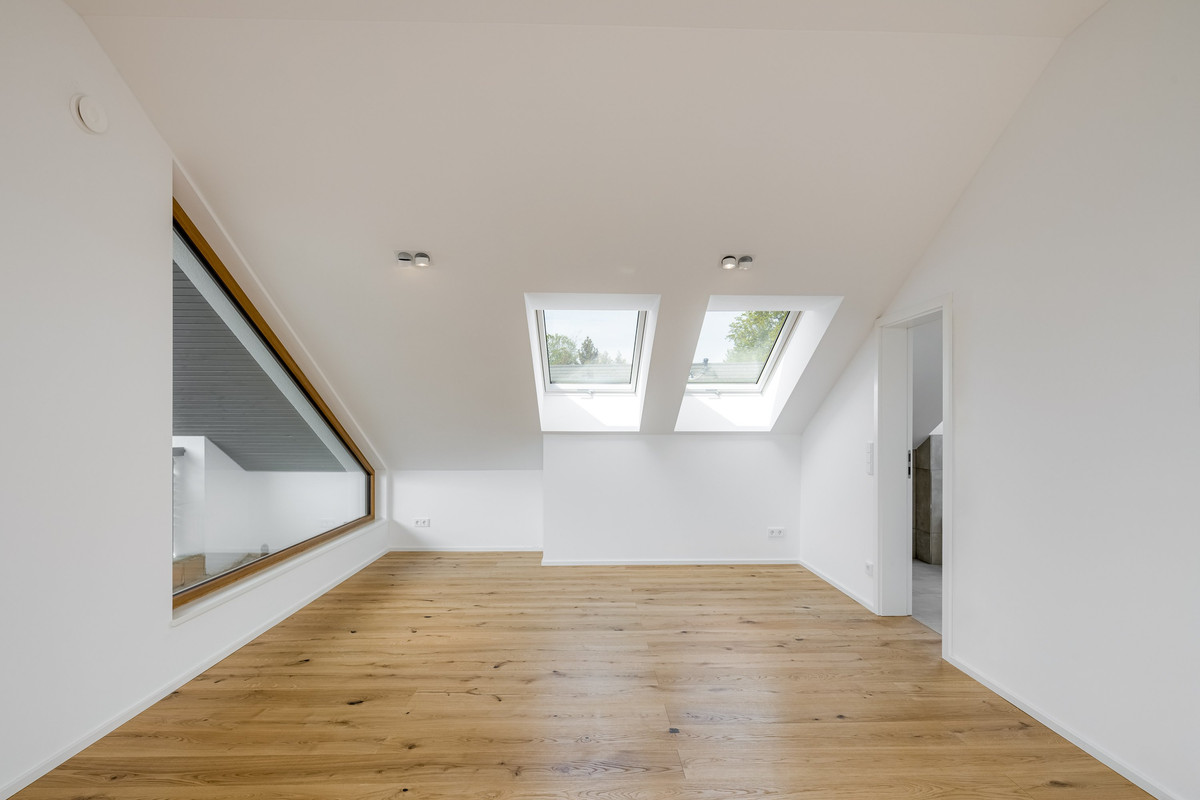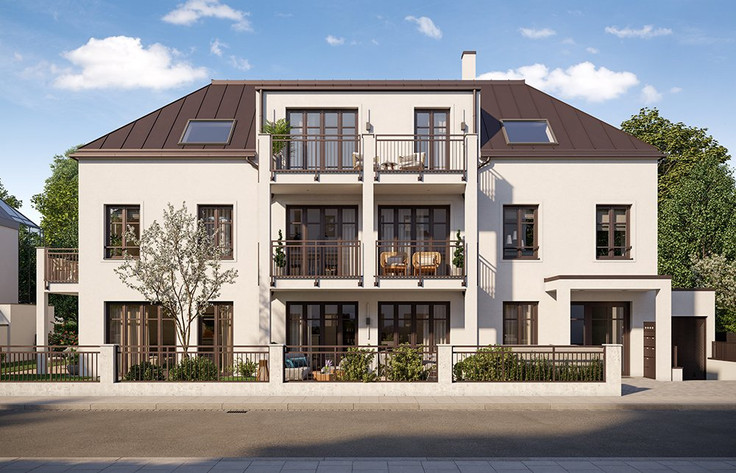This building project is sold out.
Project details
-
AddressFrundsbergstraße 58, 82064 Strasslach-Dingharting
-
Housing typeDetached house, Villa, House
-
PriceOn request
-
Rooms6 rooms
-
Living space235 m2
-
Ready to occupyon request
-
Units2
-
CategoryUpscale
-
Project ID14815
Features
- Balcony
- Floor-level shower
- Real wood parquet
- Electrical roller shutters
- Triple-glazed windows
- Underfloor heating
- Garten
- Guest toilet
- Hobby room
- Basement room
- Car parking spaces
- Branded sanitary ware
- Sauna
- Terrace
- Heat pump
Location

Project description

New build villa-style detached house in a top location

Property description
A warm welcome to Straßlach!
A modern yet timeless, single-family detached house featuring attractive architecture is currently being built on an approx. 600 sqm south-facing plot of land. With living space measuring approx. 235 sqm, this well-designed villa offers enough space for individualists, couples or families. Contemporary, high-quality outfitting and modern design characterises this solid construction project.
The property will be handed over completely turnkey-ready including outdoor facilities.
A double garage and additional outside parking spaces are available for vehicles.
Ground floor
The entire area on the ground floor is characterised by its well-thought-out, open and light-flooded concept with a sunken floor in the living area and a gallery above the dining area.
- Hallway with storage room, guest toilet, space for a wardrobe
- Cooking/dining area with access to the east terrace
- Two-level living area with ceiling heights up to 3 m
- Wood fire with glass front
- Garden and terrace with optimal east-south-west orientation
Upper floor
Here you'll find 2 spacious bedrooms (each approx. 22 sqm), a guest room or office (approx. 13 sqm) & a full bathroom with double washbasin, toilet, bidet, bathtub and floor-level shower with rainshower head.
Attic level
A master bedroom area with an approx. 30 sqm sleeping studio and dressing room, shower room with free-standing bathtub and a covered balcony is being built in the developed attic space. Generous skylights let plenty of daylight into this beautiful studio space.
Basement
A basement room (approx. 13.5 sqm), technical room and large studio or wellness area with Finnish sauna plus shower room & toilet (approx. 45 sqm) with daylight complete the space.
Outer values
According to the architect's plans, the house is designed to be modern yet timeless, with an attractive facade and sensible window sizes.
Inner values
Valuable fine stone tiling is planned for the bathrooms, corridors and basements. High-quality real wood timber floorboards are laid in the living rooms. The bathrooms are outfitted with amenities from well-known German manufacturers.
Technology
All living rooms are equipped with thermostatically controlled underfloor heating. An efficient air-water heat pump is planned as an energy source. the free@home smart home system offers easy control of your home technology via app.
Construction completion is expected in late summer 2020.
In conclusion, we present here a spacious and well-designed new build family home with a beautiful garden and space for your vehicles.
We would be happy to explain the plans for this project to you and answer any questions you might have over the course of a personal consultation.

Outfitting
- Completely turnkey-ready new build single-family detached house using solid construction methods
- 2 bathrooms, guest toilet and shower/toilet in the basement
- 3 or 4 bedrooms (or guest room, office)
- well thought-out floor plans
- High-quality equipment
- Electric roller shutters/external blinds
- Thermostatically controlled underfloor heating in all living rooms
- Triple-glazed aluminium-wood-framed windows
- Attractive design
- Sanitary outfitting from well-known German manufacturers
- Floor-level showers
- Real wood floorboards and large-format fine stoneware tiling
- Terraces with concrete paving
- 2 full bathrooms, guest toilet plus additional toilet & shower in the basement
- Souterrain-style basement with large hobby room, laundry, storage rooms and cellar space
- Finnish sauna
- Wood fireplace in the living area
- free@home smart home system with app control
- Double garage, outdoor parking space
- Southwest-oriented garden
- Quiet residential area
- Top location in Straßlach
- Air-water heatpump
- Planned completion 2nd quarter 2020
- Outdoor pool (6 x 3 m) optional
Location
Straßlach is a municipality in the Upper Bavarian district of Munich. It is located in the Isar valley south of Munich and in close proximity to Grünwald. Straßlach is connected to the A995 motorway exit Oberhaching via the M11 bypass. A state highway leads from Straßlach to Grünwald and on to Munich. Together with the neighbouring community of Grünwald, Straßlach has all the shopping and educational opportunities you could want in the immediate vicinity. The redesigned town centre offers a bakery, hairdresser, pharmacy, various doctors and other retailers. The 'Gasthof zum Wildpark' by Wiesnwirt Roiderer is known for its large beer garden, well-kept kitchen and butcher's shop. In the commercial zone there's a health centre, a car dealership, a car wash and two supermarkets (Edeka & Aldi).
The property itself is in a prime location to the north of Straßlach in a quiet residential area near the Grünwald forest.
Legal notice: the information on the construction project is an editorial contribution by neubau kompass AG. It is for information purposes only and does not constitute an offer in the legal sense. The content offered is published and checked by neubau kompass AG in accordance with § 2 TMG. Information on any commission obligation can be obtained from the provider. All information, in particular on prices, living space, furnishings and readiness for occupancy, is provided without guarantee. Errors excepted.




























