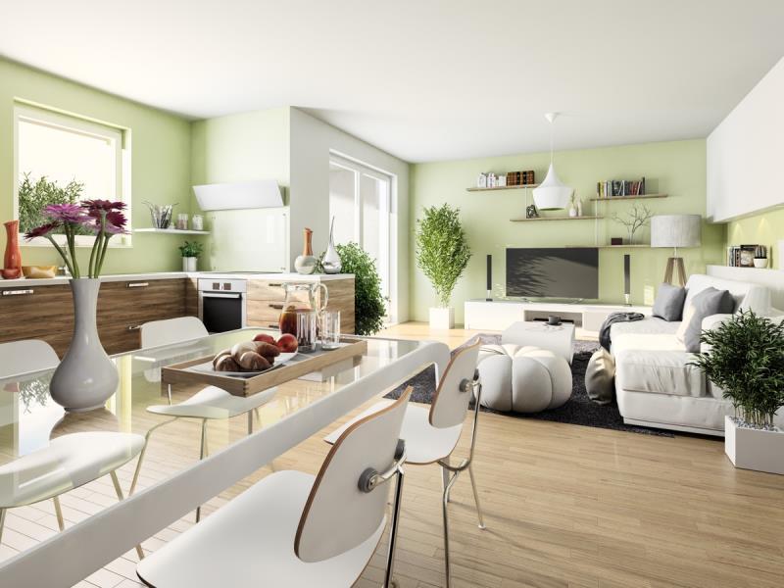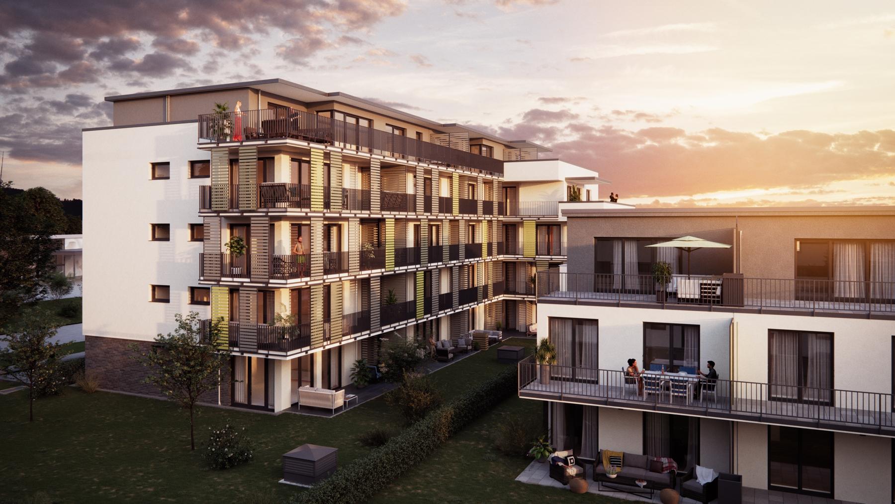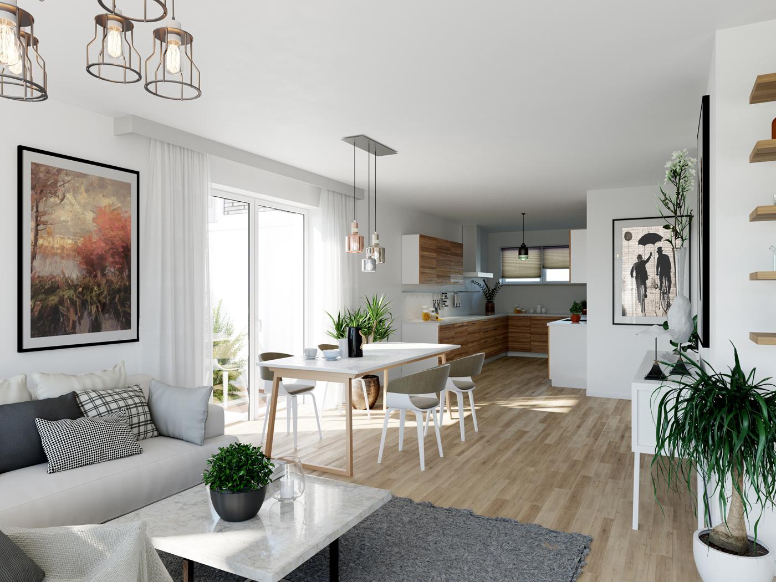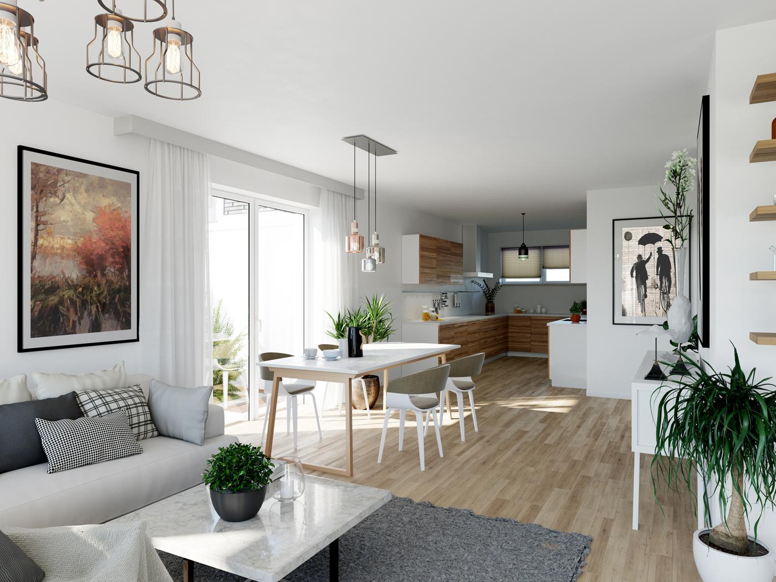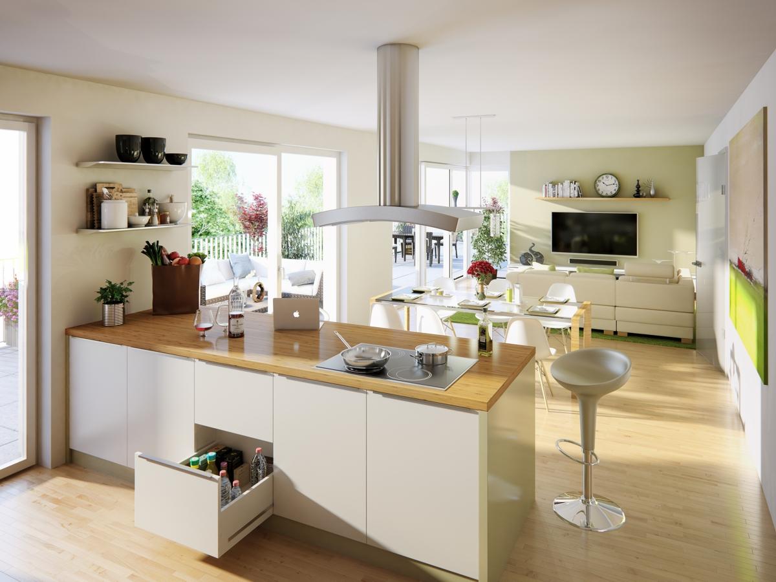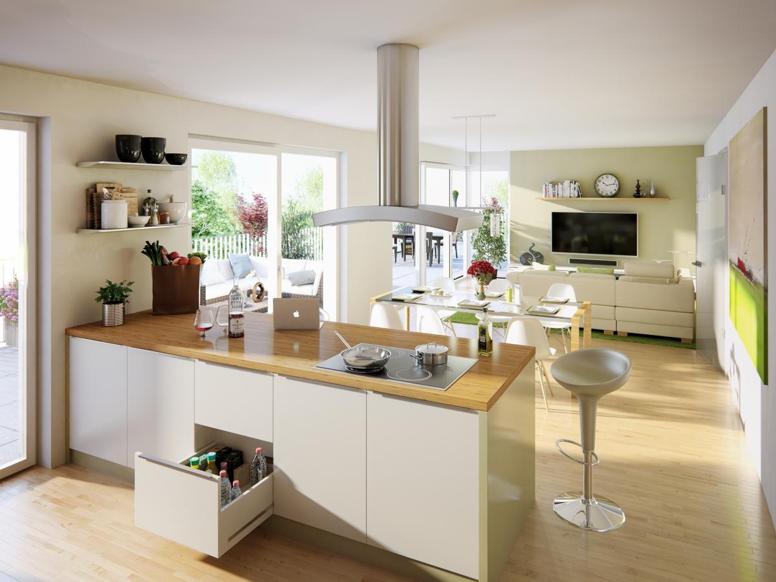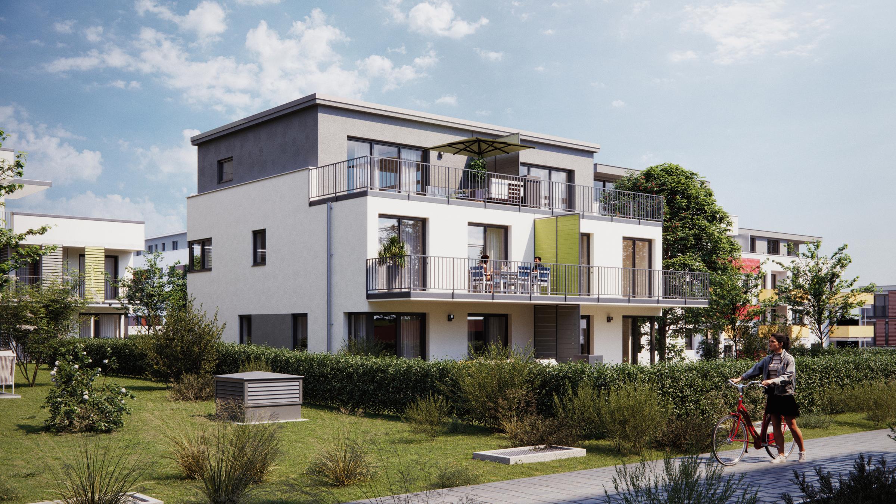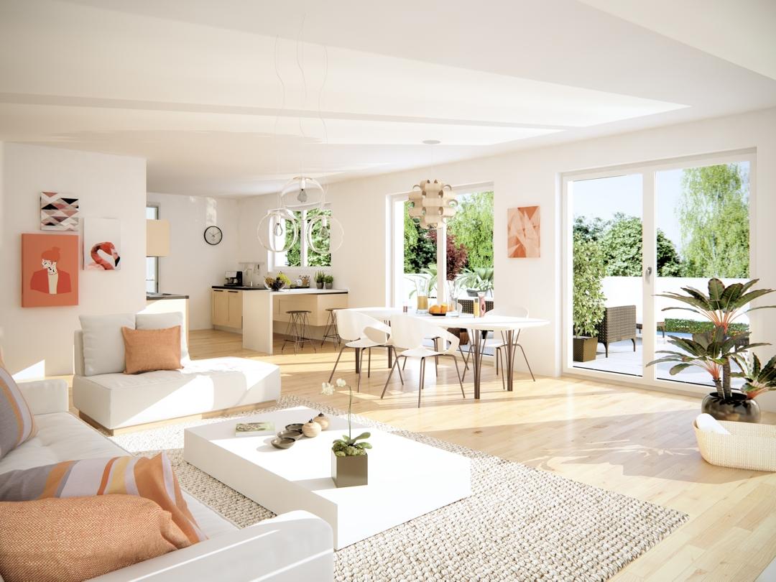Project details
-
AddressFriedrich-Wilhelm-Straße 16, 78050 Villingen-Schwenningen
-
Housing typeCondominium, Penthouse, House
-
Price€274,950 - €864,150
-
Rooms2 - 5 rooms
-
Living space57.43 - 184.76 m2
-
Ready to occupyImmediately
-
Units25
-
CategoryUpscale
-
Project ID14545
Features
- Elevator
- Balcony
- Floor-level windows
- Rooftop terrace
- Real wood parquet
- Bicycle room
- Underfloor heating
- Basement room
- Private gardens
- Branded sanitary ware
- Daylight bathroom
- Garden share (partial)
- Guest toilets (limited)
- Partly barrier-free
- Terrace
- Underground garage
- Video intercom
Location

Further info
Further features:
- All penthouses barrier-free according to LBO
- Stepless house entrances
- Highly efficient local heating supply via Stadtwerke VS in the form of a heat generation system with wood chips and gas
- All-round care by a caretaker service
- Extra wide underground parking spaces with integrated charging management for e-mobility (without wall box)
- KfW Efficiency Houses 55 (GEG): Low energy and ancillary costs thanks to energy-efficient solid construction
Residential units

Price
€274,950
Living space
57.43 m2
Rooms
2 rooms

Price
€290,950
Living space
57.43 m2
Rooms
2 rooms

Price
€303,000
Living space
58.62 m2
Rooms
2 rooms

Price
€332,940
Living space
69.59 m2
Rooms
2 rooms

Price
€349,100
Living space
68.98 m2
Rooms
2 rooms

Price
€422,300
Living space
81.79 m2
Rooms
3 rooms

Price
€431,050
Living space
85.22 m2
Rooms
3 rooms

Price
€438,400
Living space
86.68 m2
Rooms
3 rooms

Price
€449,500
Living space
87.08 m2
Rooms
3 rooms

Price
€453,680
Living space
94.9 m2
Rooms
3 rooms

Price
€484,200
Living space
95.75 m2
Rooms
3 rooms

Price
€537,400
Living space
103.05 m2
Rooms
3 rooms

Price
€539,930
Living space
105.66 m2
Rooms
3 rooms

Price
€552,430
Living space
105.93 m2
Rooms
3 rooms

Price
€557,300
Living space
105.85 m2
Rooms
3 rooms

Price
€578,950
Living space
102.78 m2
Rooms
3 rooms

Price
€597,750
Living space
106.14 m2
Rooms
3 rooms

Price
€632,550
Living space
118.3 m2
Rooms
3 rooms
Project description

Villingen is dressing up: Friedrichspark - on the edge of the south town
Friedrichspark is a construction project with vision - in many respects. Centrally located and directly surrounded by a 24,000 square meter park, the advantages of urban life are combined with the desire for a green home. Sophisticated and contemporary design, solid and high-quality construction, modern outfitting, an environment close to nature: these criteria are implemented with know-how, creativity and high quality standards. For a future home with aspirations and freedom. For everyone.
Building, that is the vocation of top-bauträger gmbh. And she fell in love with Friedrichspark, on the outskirts of Südstadt, right from the start. top-bauträger gmbh is sure that you too will be impressed by the condominiums, single-family houses, chain houses, semi-detached houses and terraced houses. Get to know the Friedrichspark, let us show you what this project is capable of and what it combines.
Top-bauträger gmbh is all the happier that five streets emerged from an urban design, whose names they worked out in cooperation with the city administration of Villingen-Schwenningen. The names have a close family connection to the namesake of our residential area "Friedrich I. von Baden.
The street names are: Luise-von-Preußen-Straße (wife of Friedrich I), Viktoria-von-Baden-Straße (daughter of Friedrich I), Friedrichsplatz, Friedrich-Wilhelm-Straße (son of Friedrich I. ) and Hilde-von-Nassau-Straße (daughter-in-law of Friedrich I and wife of Friedrich Wilhelm).
Available house types
Centrally located and surrounded by a 24,000 square meter park, the advantages of urban life are combined with the desire for a green home. Sophisticated and contemporary design, high-quality materials, modern technology and energy-oriented, future-oriented KfW Efficiency House 55 construction (GEG) ensure you a reliable and economical property for many years.

Apartment building A6
25 residential units | Vöhrenbacher Straße 49-51 | Friedrich-Wilhelm-Straße 2-4

Apartment building A7
25 residential units | Vöhrenbacher Strasse 53-55 | Friedrich-Wilhelm-Strasse 10-12

Apartment building E6
8 residential units | Friedrich-Wilhelm-Strasse 16

Apartment building F5
7 residential units | Friedrich-Wilhelm-Strasse 14

Semi-detached house B6
2 residential units | Friedrich-Wilhelm-Straße 6-8




Outfitting details
Of course, only high-quality materials are used in the construction of your own home. Of course, this also applies to the interior design and the choice of outfitting features. Individual planning and outfitting requests can be taken into account.
- Elevator system
- Mostly stepless house entrances
- High-quality real oak parquet in all living rooms as well as in the kitchen and hallway
- All windows with electrically operated external shutters or external blinds
- Elegant ceramic tiles in the bathroom and guest toilet
- Almost all apartments with spacious daylight bathrooms
- Solid construction in proven top-bau quality
- Staircase with high-quality natural stone flooring
- Underfloor heating with individual room control
- Sanitary series from Duravit "ME by Starck"
- Oak real wood parquet in all living rooms
- Bathroom fittings by Hans Grohe
- Video door phone with camera
- Spacious basement rooms, shared bike and drying room

Architecture
- Small residential units in a prime location right on the south-west edge of the park
- Almost all ground floor apartments have their own private garden
- The penthouse apartments are equipped with spacious roof terraces
- South-west facing construction
- Many apartments have two full bathrooms
- Living rooms flooded with light thanks to large, floor-to-ceiling window elements
- High-quality natural stone clinker cladding on the outer facade (houses A7 and A8)
- Movable privacy and sun protection elements on the balconies (houses A7, A8 and F5)
Technical features
- Highly efficient local heating supply via Stadtwerke VS in the form of a heat generation system with wood chips and gas
- Modern elevator system
- Mostly stepless house entrances
- Underfloor heating with individual room control via room thermostat
- All-round care by a caretaker service
- Extra wide underground parking spaces
- All penthouses are barrier-free according to LBO (state building code)
- KfW Efficiency House 55 (GEG): Energy-efficient construction and savings in ancillary costs
Location Description
Lots of green and open spaces, the proximity to the city center of Villingen, very good connections to the bus network and to central traffic arteries - these are just a few of the arguments in favor of the Friedrichspark location. Anyone who loves nature, jogging, walking or cycling away from the front door into the countryside will love this starting point.
Urban and chic or close to nature and quiet? Those who will be at home in Friedrichspark on the outskirts of Südstadt in the future will not have to make this decision. Conclusion: finding the right location has already been done for you by top-bauträger gmbh.

Legal notice: the information on the construction project is an editorial contribution by neubau kompass AG. It is for information purposes only and does not constitute an offer in the legal sense. The content offered is published and checked by neubau kompass AG in accordance with § 2 TMG. Information on any commission obligation can be obtained from the provider. All information, in particular on prices, living space, furnishings and readiness for occupancy, is provided without guarantee. Errors excepted.

















