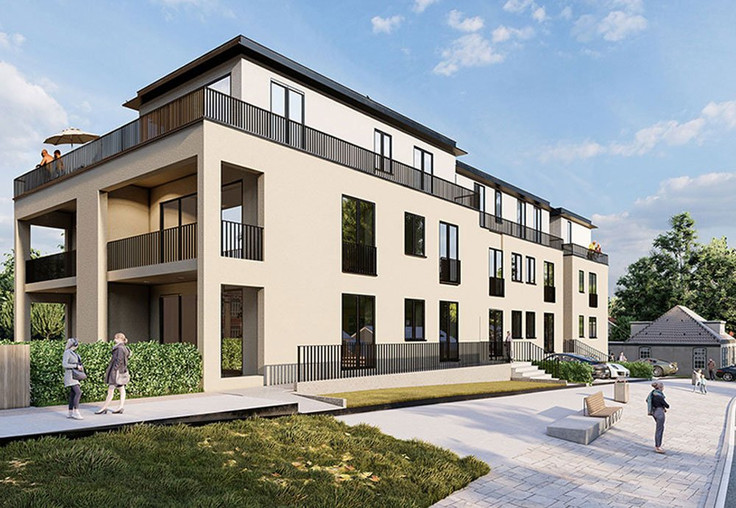This building project is sold out.
Project details
-
AddressErftstraße 15-19, 50170 Kerpen
-
Housing typeCondominium
-
PriceOn request
-
project.rooms2 - 4 rooms
-
Living space84.6 - 108.84 m2
-
Ready to occupyimmediately
-
Units12
-
CategoryUpscale
-
Project ID26441
Features
- Storage room
- Balcony
- Electrical external blinds
- Guest toilet
- Open-plan kitchen
- Branded sanitary ware
- Daylight bathroom
- Terrace
- Underground garage
- Video intercom
- Heat pump
Location

Further info
Underground parking space €25,000
- Balconies with glass railings
- Windows with glass fall protection
Project description


Excerpt
Building description, residential building
Structure construction work:
Removal of topsoil with interim storage on the property. Return after completion. Excavation of the construction pit. Filling the work areas with filling gravel. Foundations according to static requirements in accordance with local soil conditions. Sewer pipes made of plastic pipes in the required dimensions, as provided for in the planning.
Floor slab in the basement made of reinforced concrete according to static requirements. All load-bearing external walls in the basement are made of waterproof concrete (d=24.0cm) according to static requirements.
Load-bearing partition walls 24 cm in masonry or reinforced concrete, all according to static requirements. Walls in the basement powder-coated in classic grid partition system color RAL 7034. Ceilings over the basement and upper floor as filigree ceilings according to static calculations. Vertical sealing in the area of the outer cellar walls according to DIN regulations.
Interior plastering work:
On all walls in the living rooms as a single layer of plaster machine plaster, if necessary with spans and corner protectors. Filigree ceilings: Joints are filled ready for painting.
Painting and wallpapering:
All ceilings and walls are wallpapered with woodchip (grain 52/Erfurt or comparable) and given a white coat. Basement ceilings receive a dispersion paint coat.
Windows / full glazing work:
All windows, French doors and window elements on the residential floors are made of plastic, white inside, anthracite outside. Profiles with lip seals, all depending on the opening type, as tilt-and-turn sashes or as fixed glazing. Concealed one-handed turn-tilt fitting from Siegenia-Aubi with basic security (6 mushroom head locks for increased burglary resistance). The glazing is made of insulating glass with 16 mm LZR as heat protection glass UF value 1.1 according to ENEV 2002.
Front door system: anthracite aluminum inside and outside with insulating glazing. Aluminum exterior window sills. All windows facing the street front have electric motor-operated aluminum roller shutters (venetian blinds) in anthracite. The roller shutters are operated and driven by manually switched rotary switches within the respective rooms next to the windows.
Bathroom:
In the bathroom (if technically possible) there will be floor-flush showers with TECE shower channels with a stainless steel look cover, a bathtub system (make Kaldewei steel type: Saniform 170/75cm, a washbasin (make Duravit series Starck 3) 60cm with a towel rail (make Keuco Series City II) a wall-hung toilet (without rim) system (made by Duravit Starck 3 deep flush) equipped with a paper roll holder made by Keuco Series City II). Fittings, washbasin and bathtub made by Hansgrohe type Talis. Shower make Grohe type Grohetherm (thermostatic battery) hand wash basin guest toilet with hot and cold water make type Talis.
The color of the sanitary facilities is white, fittings are chrome. Shower enclosures are not included.
The interior bathrooms have a fan for room ventilation.
Electrical installation:
The power supply comes from local utilities, house connection boxes and meter cabinets. The installation complies with VDE regulations. Attractive flush-mounted surface switches and sockets in white for residential floors, surface-mounted installation in the basement.
Legal notice: the information on the construction project is an editorial contribution by neubau kompass AG. It is for information purposes only and does not constitute an offer in the legal sense. The content offered is published and checked by neubau kompass AG in accordance with § 2 TMG. Information on any commission obligation can be obtained from the provider. All information, in particular on prices, living space, furnishings and readiness for occupancy, is provided without guarantee. Errors excepted.





















