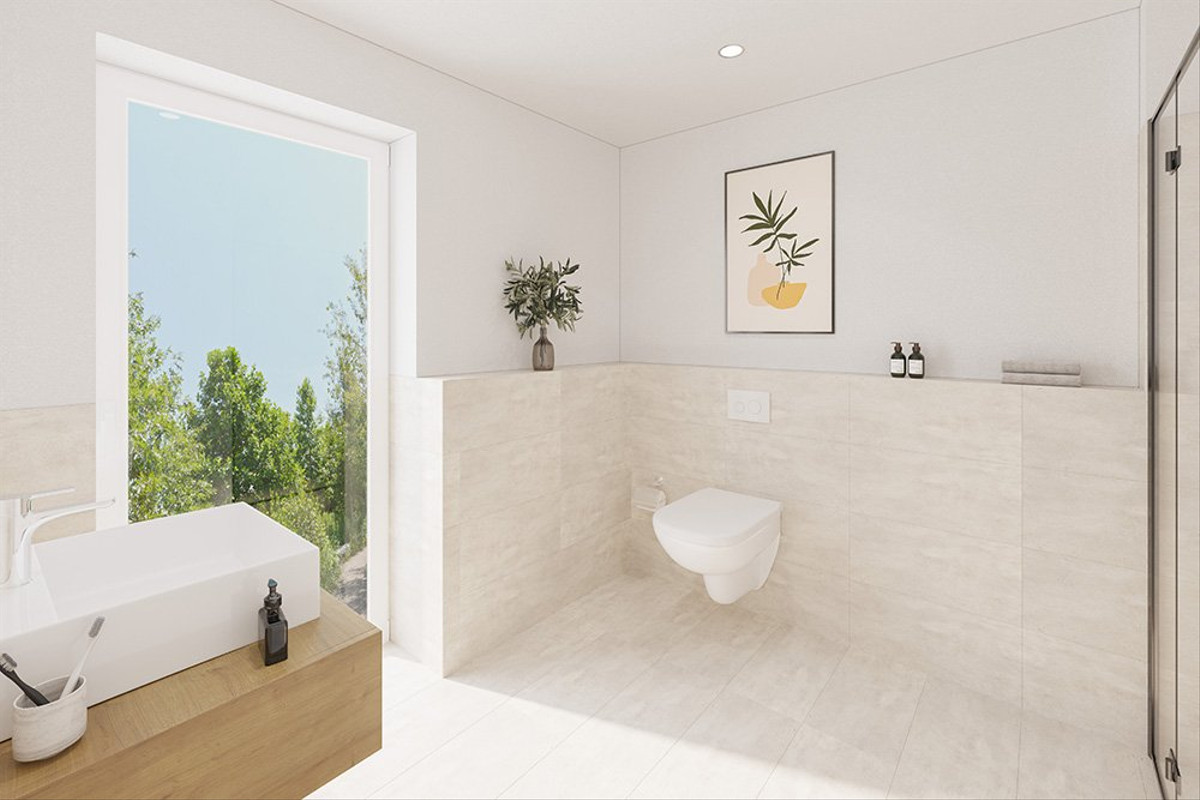Project details
-
AddressElisabeth-Miller-Weg 3b, c Hartkirchener Chaussee 17a, 25469 Halstenbek
-
Housing typeCondominium
-
Price€241,000 - €791,000
-
Rooms1 - 3 rooms
-
Living space37.76 - 128.57 m2
-
Ready to occupyImmediately
-
Units27
-
CategoryUpscale
-
Project ID22950
Features
- Elevator
- Balcony
- Electrical roller shutters
- Triple-glazed windows
- Underfloor heating
- Guest toilet
- Basement
- Open-plan kitchen
- Terrace
- Underground garage
- Video intercom
- Heat pump
Location

Residential units
Project description
New building project: 3 houses with a total of 27 apartments
and underground car park
Elisabeth-Miller-Weg 3b, c
Hartkirchener Chaussee 17a
25469 Halstenbeck

The Project
This project consists of 3 apartment buildings with a total of 27 turnkey apartments and 35 underground parking spaces. The apartments are accessed via a stairwell and a wheelchair-accessible elevator and are therefore also suitable if you are not so good on foot. In terms of energy, the focus is on sustainability. The house is heated using solar collectors on the roofs and an air-to-water heat pump and insulated with effective ETICS. With the "Efficiency House 40EE" energy standard, this new building already achieves above-average efficiency compared to reference buildings that comply with the specifications of the Building Energy Act (GEG). In order to achieve heat protection in summer, built-in electric shutters are installed as standard. The underground parking spaces are being prepared with the charging infrastructure for e-mobility. If necessary, your own wallbox can be connected to your own meter via empty pipes to the technical room.

Our promise
Fixed price guarantee: the notarized purchase price remains fixed! General price increases, inflation costs or increases in construction costs are not passed on to the buyer.
Payment only upon delivery: our payment plan is simple; the purchase price is only due when the apartment is ready for occupancy. There are no advance payments or down payments.
Individually changeable floor plans: as individual as your needs. As far as is technically possible, the floor plan can be adapted to suit your needs. Floor coverings, tiles and sanitary amenities too, of course.

The Apartments
With 1.5 - 3 rooms and a size of approx. 37 m² - 128 m², the apartments are ideal for single households, couples and small families. Open kitchens, spacious bathrooms with floor-to-ceiling showers or bathtubs and well thought-out floor plans meet the demands of modern residential requirements. Floor-to-ceiling windows with triple glazing, smoothly plastered walls, easy-care vinyl floors and, of course, sunny terraces and balconies are just a few of the features that make this property stand out. Fiber optic cables ensure fast internet and digital cable sockets ensure clear television reception. You can already see the visitor at the front door via the video intercom system. The underfloor heating ensures pleasant warmth, the decentralized ventilation system for fresh air and the electric blinds for welcome shade. The fitted kitchens can be planned freely, so that everyone, from amateur cooks to non-cooks, gets their money's worth. The installation of water and electrical connections is carried out on site according to the floor plan.

The Location
The municipality of Halstenbek, with around 16,500 inhabitants, is in a scenic location in the south-eastern part of the Pinneberg district in the immediate vicinity of the Free and Hanseatic City of Hamburg. Halstenbek is particularly attractive as a location for commercial enterprises and as a "residential community" due to its good transport links. Both by rail (2 S-Bahn stations) and the road network (BAB A 23), the place is particularly well connected to Hamburg and the district town of Pinneberg. It is approx. 400 m to the S-Bahn station Halstenbek. In the center of Halstenbek it is approx. 200 m, here you will find shops for daily needs as well as various doctors, banks, pharmacies and restaurants Environment.
Legal notice: the information on the construction project is an editorial contribution by neubau kompass AG. It is for information purposes only and does not constitute an offer in the legal sense. The content offered is published and checked by neubau kompass AG in accordance with § 2 TMG. Information on any commission obligation can be obtained from the provider. All information, in particular on prices, living space, furnishings and readiness for occupancy, is provided without guarantee. Errors excepted.



















































