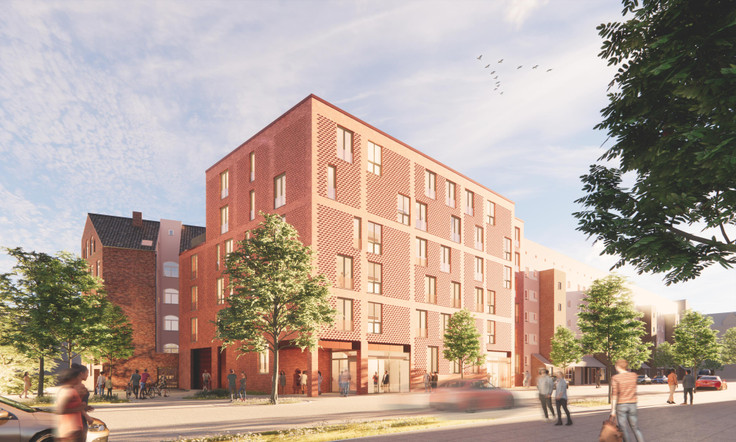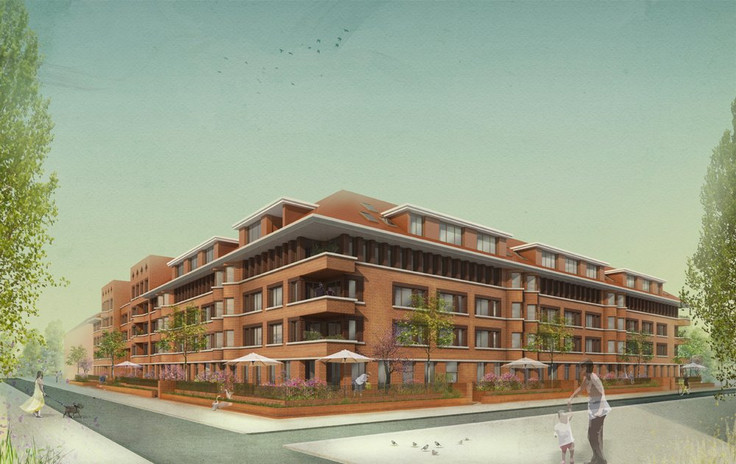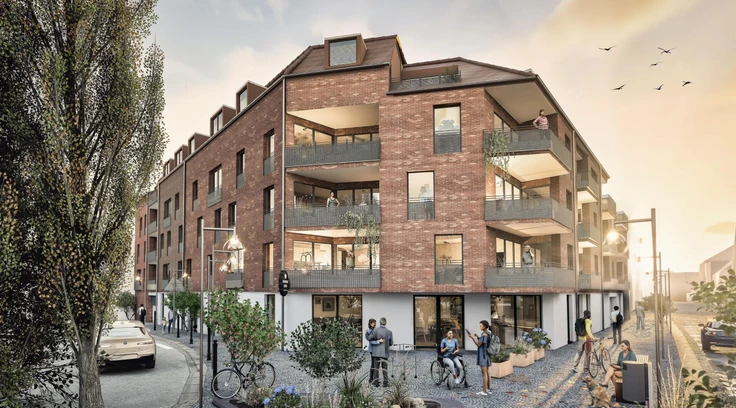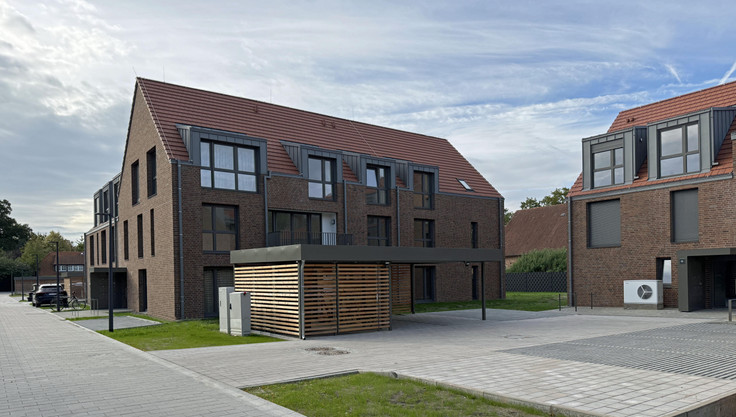Project details
-
AddressEleonorenstraße, 30449 Hanover / Linden
-
Housing typeCondominium
-
PriceOn request
-
Rooms1 - 5 rooms
-
Living space40 - 225 m2
-
Ready to occupyest. End of 2025
-
Units62
-
CategoryUpscale
-
Project ID25714
Features
- Elevator
- Real wood parquet
- Electrical external blinds
- Fine stone tiles
- District heating
- Underfloor heating
- Underground garage
- Video intercom
Location

Project description

Five residential buildings,
62 apartments,
an Eleanor's Court.
In Eleonorenstrasse, between Linden market square and Küchengarten, a new building with 62 energy-efficient condominiums and a commercial unit as well as 150 private bicycle and 50 car parking spaces is being built on the former Volksbank Linden property.
Blends in
A new building that, with five residential buildings in the historical context, fits into the immediate neighborhood like a complementary building block. The head building and the typical block edge development along the street define the separation of the residential buildings with different roof pitches, different facade designs and individual house entrances.
With its apartment sizes ranging from 40 to 225 square meters of living space and a variety of floor plan options, the Eleonorenhof offers a wide range of urban homes for all life cycles. The well-thought-out apartment floor plans combine a balanced mix of future-oriented housing for young and old.

Shaping biodiversity together
Thought from the start, after the completion of this new urban building, a habitat for the local fauna will unfold in the inner courtyard against an evergreen backdrop. A courtyard jungle is created with climbing plants, wildflowers, bushes, herb and perennial beds. It should be supported by the idea that its residents participate via their large balconies, with space for raised beds and individual planting.
In the center of the inner courtyard there is an approx. 10 meter tall cord tree (Sophora japonica), which is known as a robust climate tree. It can live for over 200 years, provides shade, offers natural privacy and supports the concept of biodiversity in the Eleonorenhof. Like almost no other tree species, it only blooms in late summer and shows its golden autumn colors until the end of November.
In addition, on the recommendation of the B.U.N.D, the concept is being expanded to include insect hotels with more space for bees as well as nesting places for building breeders, such as house sparrows and the swifts that are already settled in the neighborhood.
Light and air for everyone
Healthy homes require, above all, a lot of light and air. On the scale of a modern city apartment, there are large windows and easily usable outdoor living areas. The diverse apartment floor plans planned here all show this added value consistently integrated into a sophisticated architecture.
96 private outdoor living areas offer the right format for everyone for gardening on the raised vegetable bed, for family breakfast at the large table, for chilling in a hammock, for an outdoor workplace or as a place to retreat. The balconies and terraces facing the courtyard garden are partly covered and belong to an apartment type that also has a loggia or a Parisian window.

Environmentally efficient for your sake
Green district heating, first-class wood-aluminum windows with triple glazing and highly efficient insulation materials are the most important pillars for the energetic standard of this KfW Efficiency House 40.
Green district heating in particular, even though our district heating service provider enercity is only expected to deliver it from 2026, is already an essential part of the energy transition and therefore represents a future-proof heat supply in the Eleonorenhof.
The combination with the longevity of high-quality wood-aluminum windows, which impress with the advantages of the two sustainable materials, is also future-proof. On the inside the renewable and ecological material wood with its excellent heat-insulating properties and on the outside the weather-resistant aluminum. In conjunction with highly thermally insulating triple glazing and a high-quality external blind, it not only saves on heating costs but also provides thermal protection in the summer months.
If you are further interested, we will be happy to provide you with the energy certificate and the building description.

Timeless qualities
These homes impress with their long-lasting and timeless outfitting qualities and therefore represent a good investment in a new home.
- Real wood parquet in oak as a country house floorboard on energy-efficient underfloor heating
- Light porcelain stoneware tiles in all bathrooms, toilets and utility rooms
- Sanitary amenities and fittings from quality manufacturers
- Floor-level showers with almost frameless glass partitions
- High-quality wood-aluminum windows with thermally insulating triple glazing
- Suspended ceilings in wall quality, some with recessed lights
- Walls smoothed in gypsum plaster Q3 and painted satin white
- Video intercom systems, switches and sockets from quality manufacturers

Quality of life needs standards
These standards also offer the promise of quality when it comes to living in your own four walls – and having the same later in your life cycle.
- Bright daylight staircases with large elevator cabins for barrier-free homes
- Roof terraces, balconies, loggias or terraces with private garden use
- High-quality evergreen courtyard garden and communal play and relaxation areas
- Predominantly floor-to-ceiling energy-efficient windows in wood-aluminium
- Electrically operated external blinds on almost all floor-to-ceiling windows
- Never look for e-charging options and parking spaces for bicycles or cars at home again
- Bicycle service station with compressed air, tools and a helmet depot for each bicycle parking space
- Environmentally friendly DHL packing station and parking spaces for a public car sharing service

At home in Linden
Specifically in Linden-Mitte, a district in the Hanover district of Linden-Limmer. A “colorful district” known for its diverse cultural activities, social initiatives and neighborly cohesion. Here, in the middle of the Kietz between the Linden market square and the kitchen garden, the new Eleonorenhof building has found its place. Everything you need for your daily needs is within walking distance, including supermarkets, doctor's offices, pharmacies, schools, daycare centers and a popular weekly market as well as good connections to public transport.
103 years ago, the industrial village of Linden came to Hanover. Today the district is young and as diverse as its residents. It offers an art, culture, bar and gastro scene, which, together with live music in small clubs, shapes the lively leisure value in the district. The popular neighborhood chat also takes place here at night on the streets, squares and at the many kiosks.
On nice days you can find special places to relax on the Ihme or its meadows along the banks. The beach bar “Strandleben” is a popular meeting place for families and water sports fans in the summer months. Everything together makes the district a lovely home in Linden.
Legal notice: the information on the construction project is an editorial contribution by neubau kompass AG. It is for information purposes only and does not constitute an offer in the legal sense. The content offered is published and checked by neubau kompass AG in accordance with § 2 TMG. Information on any commission obligation can be obtained from the provider. All information, in particular on prices, living space, furnishings and readiness for occupancy, is provided without guarantee. Errors excepted.



























