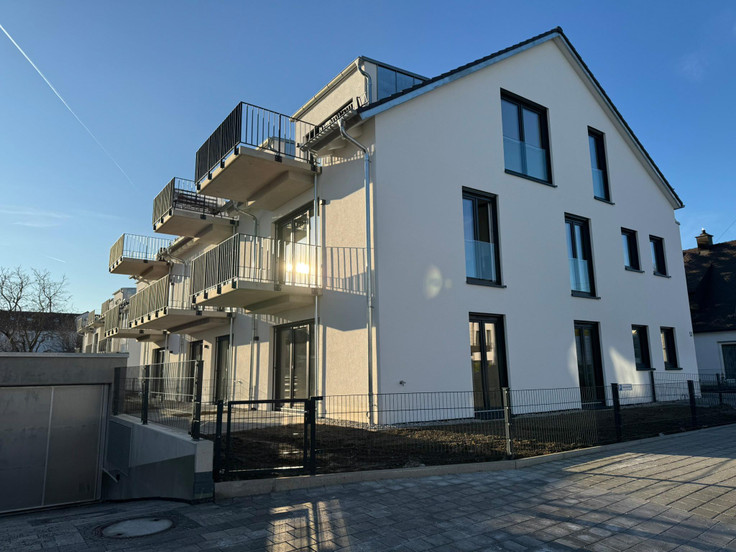Project details
-
Address86199 Augsburg / Göggingen
-
Housing typeSemi-detached house, Detached house, House
-
Price€925,000 - €975,000
-
Rooms5 - 6 rooms
-
Living spacefrom 128 m2
-
Ready to occupy2026
-
Units3
-
CategoryUpscale
-
Project ID27313
Features
- Bathtub
- Floor-level shower
- Floor-level windows
- Underfloor heating
- Garage
- Garten
- Hobby room
- Homeoffice
- Basement
- Air-water heatpump
- Parquet flooring
- Terrace
Location

Further info
Purchase prices each including 1 single garage
Project description


Well-designed houses in a quiet setting in Augsburg-Göggingen, Schafweidsiedlung
Located in a peaceful residential neighborhood in the popular Schafweidsiedlung district, these unique, family-friendly new build homes offer private gardens with sunny south-facing orientation.
The houses are scheduled for completion in 2026.

The semi-detached houses
Each semi-detached house features 5 rooms and is built to the KfW 55 efficiency standard, offering approx. 140 m² of living space and an additional approx. 60 m² of usable basement space.
The layout is well thought out, the finishings are high quality, and there are many special features – these are far from standard homes.
On the ground floor, the open-plan living/dining/kitchen area spans approx. 50 m² and includes large glass panels offering beautiful garden views and abundant natural light.
There is also the option of an additional (home office) room on the ground floor – see both versions in the floor plan.
The beautifully landscaped gardens, facing southwest or southeast, leave nothing to be desired.
The south-facing terraces, each approx. 15 m² in size, are perfect for relaxed evenings outdoors.
The spacious entryways offer ample room for wardrobes.
Also on the ground floor: a guest WC and storage room, both accessible from the hallway.
In front of each home, there is a private garage with a driveway parking space and direct access to the garden.
Upstairs, there are three large bedrooms for children or adults, each over 14 m², and a bright bathroom with large windows, walk-in shower, and bathtub.
A highlight of these homes is the top-floor studio with over 16 m² of floor space.
Each home includes a full basement with a spacious hobby room of approx. 30 m², a separate storage cellar, and a dedicated utility/laundry room.

The detached house
This well-designed 5-room house is also built to KfW 55 standard and offers approx. 128 m² of living space plus approx. 63 m² of additional usable basement area.
It features a thoughtful layout, high-end finishes, and many special features – this is no standard house!
The ground floor includes a large open living/dining/kitchen area (approx. 40 m²) with expansive glass panels and lovely garden views, filling the space with natural light.
The private garden is southwest-facing and beautifully maintained.
The approx. 15 m² west-facing terrace is ideal for cozy evenings outdoors.
The spacious hallway and staircase area (with gallery effect) offer ample room for a wardrobe. Also on the ground floor are a guest WC and an additional room, ideal as an office, guest room or third children’s bedroom.
Out front: a private garage with driveway parking space and direct garden access.
Upstairs, you'll find three bedrooms measuring approx. 12 to 15 m² and a bright bathroom with large windows, walk-in shower, and bathtub.
The house is fully basemented with a generous 28 m² hobby room, additional storage cellar, and heating/laundry room.

Outfitting
- KfW 55 standard (solid brick construction)
- Air-to-water heat pump (internal unit) with underfloor heating
- Semi-detached: parquet flooring (or tiles) throughout the ground floor
- Detached: parquet flooring (or tiles) throughout the ground floor (excluding office)
- Including all painting work
- High-end features from leading brand manufacturers
- Including paving, terraces and lawn seeding
- Private garage
- Smart, family-friendly layouts
- Spacious rooms for exceptional living comfort
- Schools, kindergartens, and shops just minutes away
- Good rail connections to Augsburg (city center) and Munich
- Perfect infrastructure for families
- Turnkey at a fixed price
- Skilled trades from the region with long-standing partnerships

The location
Welcome to beautiful Augsburg-Göggingen!
These homes are located in a very quiet residential area in the desirable Augsburg-Göggingen district (Schafweidsiedlung). The neighborhood consists primarily of detached houses and semi-detached homes.
Excellent road connections in all directions via the nearby B300. Augsburg’s city center can be reached in just 20 minutes by bike.
Kindergartens, primary and secondary schools are available in Augsburg-Göggingen. Full medical services, including doctors and a hospital, are also close by.
Augsburg offers comprehensive shopping options, as well as a number of cafés and restaurants. Local recreation areas around Augsburg and the proximity to Munich further enhance the area's appeal for leisure, sports, and relaxation.

Legal notice: the information on the construction project is an editorial contribution by neubau kompass AG. It is for information purposes only and does not constitute an offer in the legal sense. The content offered is published and checked by neubau kompass AG in accordance with § 2 TMG. Information on any commission obligation can be obtained from the provider. All information, in particular on prices, living space, furnishings and readiness for occupancy, is provided without guarantee. Errors excepted.












































