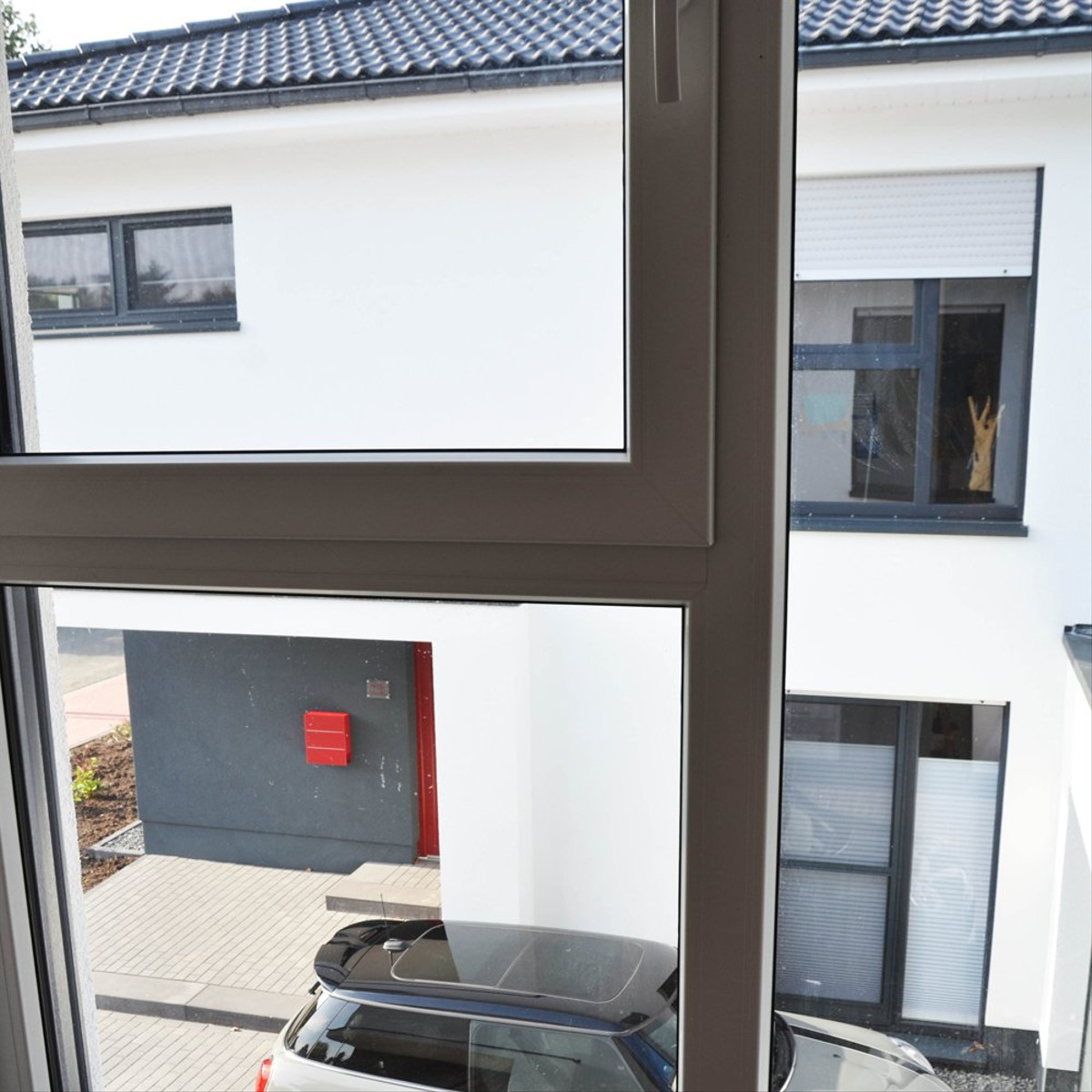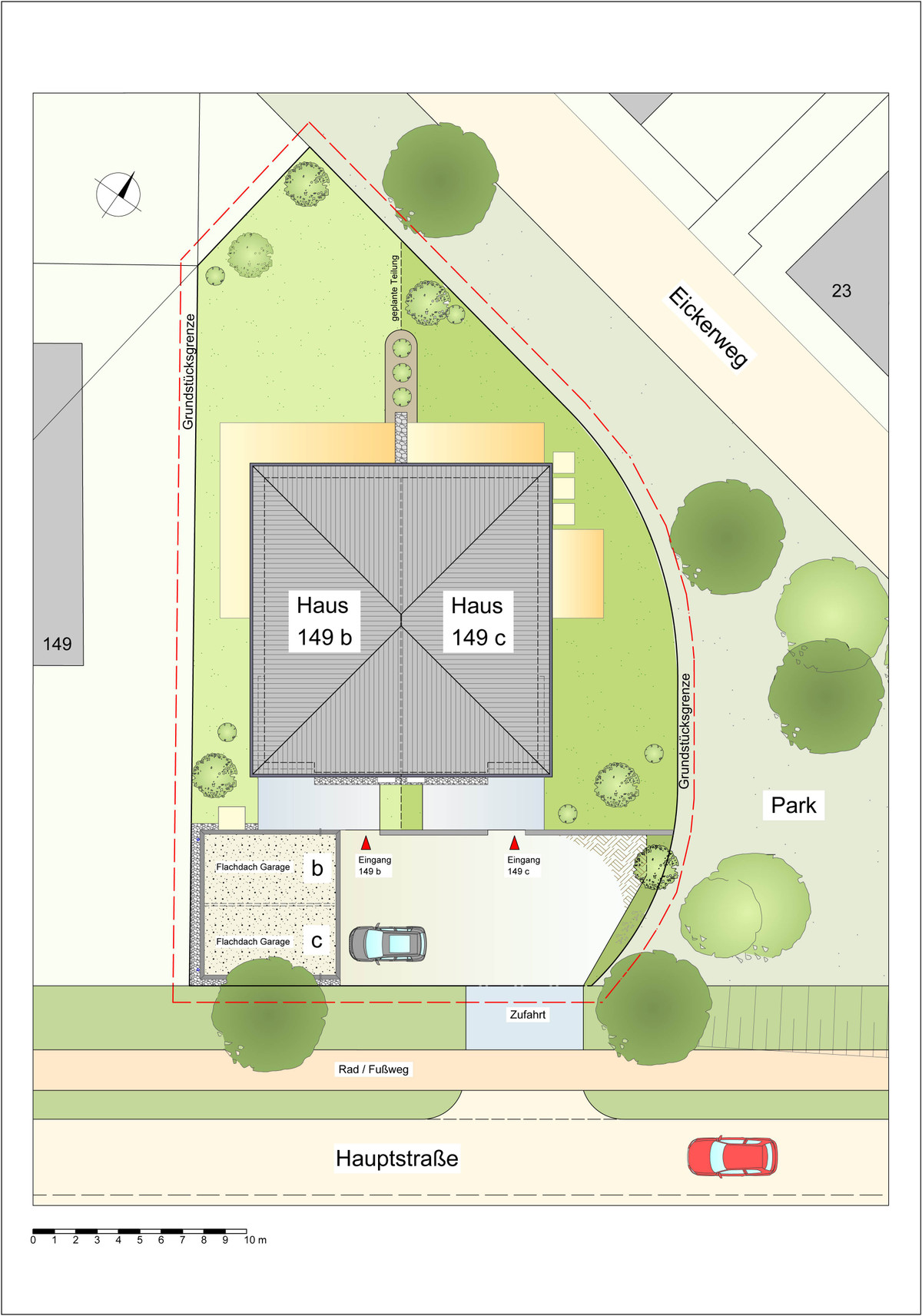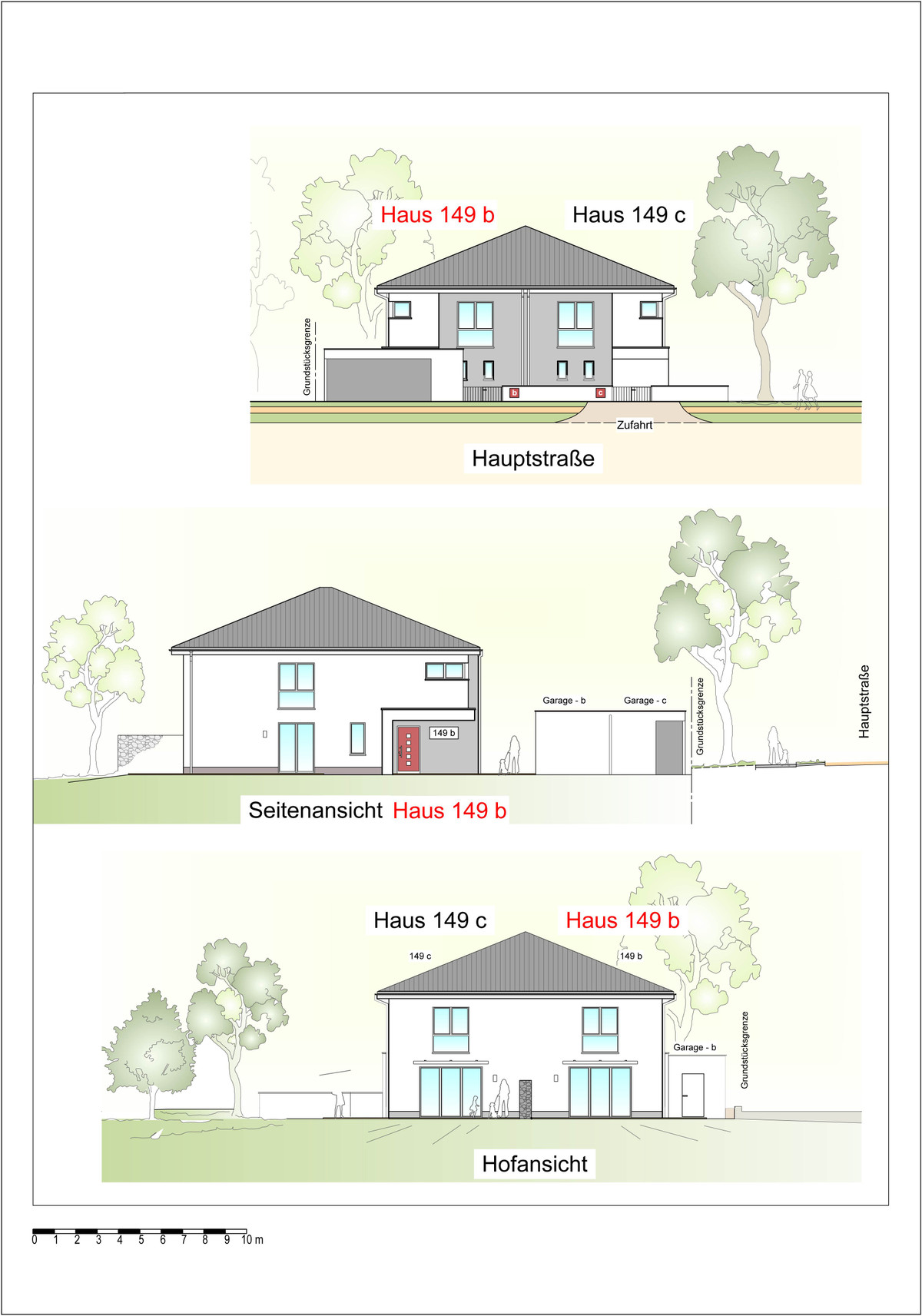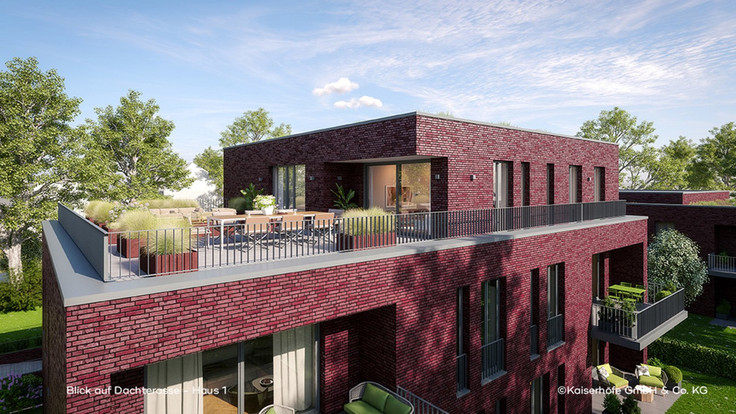Project details
-
AddressEickerweg | Ecke Hauptstraße 149B, 47877 Willich / Neersen
-
Housing typeSemi-detached house, House
-
Price€589,500
-
Rooms5 rooms
-
Living space140 m2
-
Ready to occupyJune 2025
-
Units1
-
CategoryUpscale
-
Project ID26575
Features
- Bathtub
- Underfloor heating
- Garage
- Garten
- Guest toilet
- House utility room
- Air-water heatpump
- Terrace
Location

Further info
This exposé serves as initial information.
You are welcome to arrange a meeting at the following telephone number:
+49 2152 9595315
Project description


The last exclusive semi-detached house at a fair price - personal contribution possible!
We would like to introduce you to the last DHH with this exposé of an exclusive residential development just a few minutes by car from Düsseldorf.
The two semi-detached houses are architecturally sophisticated with approx. 160 m² of living, usable and circulation space plus an approx. 20 m² garage.
During the development, particular emphasis was placed on protecting the privacy of the individual house halves.
In architecture, clear shapes meet a harmonious and well thought-out design concept.
All in all - something very special...
The properties are expected to be ready for occupancy in June 2025.
Construction has already started. The floor slabs/foundations are completed.

Room layout
A maximum of independence was achieved through the entrances placed on the side (facing away from neighbors).
These very exclusive covered entrances are reached via a private forecourt; which can be protected by a garden wall that architecturally matches the house.
Behind the centrally located, spacious hallway is the spacious living/dining room with an open kitchen and adjoining storage room.
The guest toilet and the heating and utility room can also be reached from the hallway.
The ceiling height in the living area of approx. 2.60m and the floor-to-ceiling French doors ensure a spacious feeling with lots of light and transparency.
The solid, straight concrete staircase leads to the upper floor with three bedrooms and a very large bathroom.
The master bedroom with a lot of storage space faces the quiet garden and is architecturally appealing and open to the roof (ceiling height at the top approx. 4.00m).
Additional storage space can be accessed via a sliding staircase to the loft above.

Short description / features
The following brief description only serves as a brief overview of services.
You will be happy to receive further information about the project from our office, of course with a detailed description of the expansion.
- Solid construction
- Garage forecourt
- Garage solidly bricked with electric. sectional door; Color anthracite
- Underfloor heating
- Electric roller shutters
- Flooring with real wood parquet, tiles and textile covering
- White lacquer
- Doors with stainless steel handles
- Tiled staircase with brick parapet on the upper floor
- Walls wallpapered with painter's fleece and painted white
- Bathroom with walk-in shower and bathtub
- Sanitary amenities only branded products; e.g. Villeroy & Boch or similar
- Plastic windows with triple insulating glazing; white inside, anthracite outside (wood look structure)
- Outer door in contrasting colors with aluminum filling and stainless steel handle bar
- Sufficient electrical installation; Gira switch range or similar.
- Air/water split heat pump with outdoor unit and drinking water storage
Purchase price / building:
The purchase price of €548,500.00 includes the construction of the entire construction project (including garage and forecourt wall) and the following:
- Property costs
- Development costs
- House connection costs
- Building permit costs
- Architecture costs
- Permit fees
- Subsoil investigation
- Planning
- Statics
- Proof of thermal protection
- Sound insulation proof
Expansion packages:
The following expansion packages are currently: not included in the purchase price and can be created by yourself:Expansion package 1: Floor coverings
Expansion package 2: Painting work and interior doors
Of course, the above-mentioned expansion packages can be ordered from us upon request for an additional charge.
Services not included:
The entire garden area is not included in the scope of services; including planting, terraces, gravel strips, patio roofing, gabion walls, garden fencing, etc.

The location
The property is within walking distance of the center of Willich-Neersen.
Infrastructurally well connected, Neersen is located in the west of North Rhine-Westphalia.
There are excellent and direct transport connections to the state capital Düsseldorf, the neighboring cities of Duisburg, Krefeld, Viersen, Mönchengladbach and Willich as well as to the Rhine-Ruhr metropolitan region.
Numerous sports and leisure facilities as well as an extraordinary variety of clubs and restaurants make Willich lively and varied.
In addition to the usual sports facilities such as a tennis court, soccer field and gym, Willich also has a swimming pool and two golf courses.
All types of schools and kindergartens are available in sufficient numbers.
Legal notice: the information on the construction project is an editorial contribution by neubau kompass AG. It is for information purposes only and does not constitute an offer in the legal sense. The content offered is published and checked by neubau kompass AG in accordance with § 2 TMG. Information on any commission obligation can be obtained from the provider. All information, in particular on prices, living space, furnishings and readiness for occupancy, is provided without guarantee. Errors excepted.
































