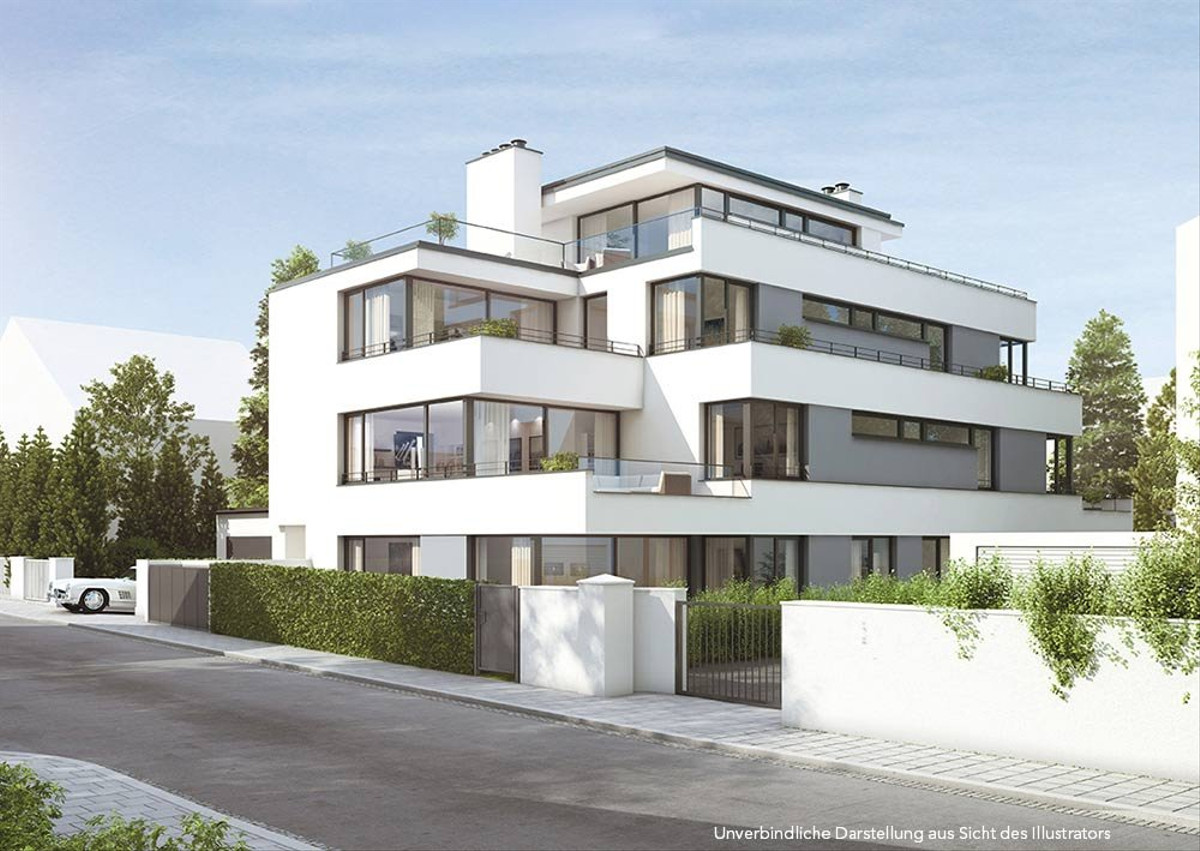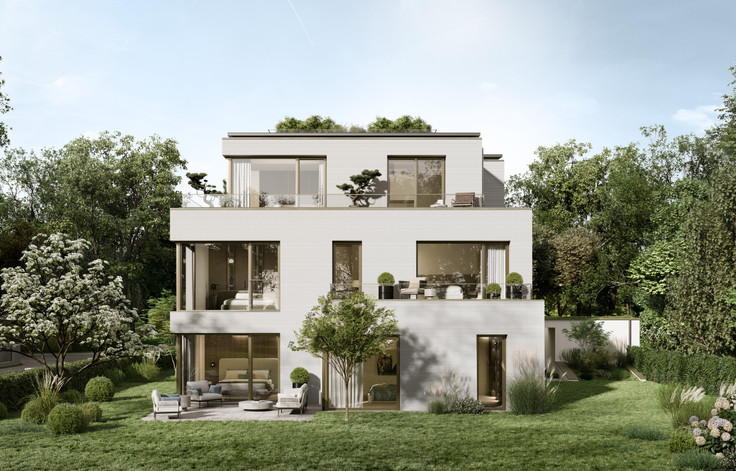This building project is sold out.
Project details
-
AddressOsserstraße 46, 81679 Munich / Bogenhausen
-
Housing typeCondominium, Maisonette apartment, Penthouse
-
PriceOn request
-
Rooms3 - 4 rooms
-
Living space116 m2
-
Ready to occupyUpon request
-
Units5
-
CategoryLuxury
-
Project ID16677
Features
- Elevator
- Floor-level shower
- Floor-level windows
- Rooftop terrace
- Burglar-resistant windows
- Underfloor heating
- Fireplace connection
- Basement room
- Charging station for electric vehicles
- Loggia
- Private gardens
- Branded sanitary ware
- Soundproofing
- Partly barrier-free
- Underground garage
Location

Project description
NEW BUILD | EDITION OS46
High-quality villa apartments in Altbogenhausen
EDITION OS46, a high-quality multi-family villa-style apartment complex featuring sophisticated architecture, is being built in one of the most traditional and beautiful residential areas in Munich. This new build consists of only 5 spacious residential units and will be largely barrier-free with elevator access and underground parking. A special highlight of this new build construction project is the penthouse that features particularly spacious roof terraces.

The Project
A welcome home
EDITION OS46 includes two garden apartments, each with a private garden, two upper-floor apartments with spacious loggias, and a luxurious maisonette-penthouse. Wherever technically possible, all living areas are designed barrier-free. A spacious lift connects all residential units, the underground car park and the first floor of the two-storey penthouse apartment.
The condominiums have flexible floor plans consisting of 3, 4 or up to 7 rooms. Residential units can also be merged as required. Extra large rooms with enhanced ceiling heights grant a spacious domestic atmosphere. Particularly noteworthy is the elegant penthouse with its elaborately glazed terraces and loggias, offer broad views of the partially heritage-listed buildings in the neighbourhood.
The living areas include a living room, dining room and kitchen as well as elaborately glazed sun terraces and loggias. Comfortable underground parking spaces are available for each residential unit. Lockable bike storage units for high-quality bicycles are available on request. Powerful connections for electric charging stations (e-cars and e-bikes) are part of the basic outfitting at H-I-M Villenbau properties.

The Location
Rare beauty
In the public consciousness, Altbogenhausen stands for privileged living and sophisticated demands. His Royal Highness Prince Alfons of Bavaria, Rudolf Diesel, Conrad Röntgen – many of rank and name have found made their home in Bogenhausen, and the historic quarter is still considered the best location among the city's upscale neighbourhoods. This traditional villa quarter combines prominence, magnificent villa-style buildings and magical parks on that special threshold between nature and urbanity. The Prinzregententheater, the Villa Stuck or the Monacensia Literaturarchiv are all easily accessible. First-class restaurants, such as the Feinkost Käfer or the Acquarello in Altbogenhausen, can also be quickly reached. The adjacent Arabellapark business district offers, in addition to cultural attractions, diverse shopping opportunities, its own weekly market, a varied gastronomic scene and renowned medical clinics that enjoy an international reputation.
The Outfitting
Experience freedom
High-quality materials are used for the interiors of this new build project, allof which can be selected by the owners of the respective apartment – from the choice of parquet, tiles or natural stone for flooring, through to the format and design of the interior doors and the outfitting of the wellness spa-style bathrooms. Floor plans of the villa apartments can also be individually adapted to your personal living requirements. The living areas can be equipped with an open or a closed kitchen. The private rooms include a master bedroom with dressing room and a wellness bathroom, within which a sauna can be integrated if so desired. The installation of open or closed fireplaces as well as the installation of complex lighting design concepts or intelligent KNX smart home technologies is also possible.
Below is a brief extract from our detailed building description.


INTERIOR ARCHITECTURE
Personalised custom concepts by our interior designers.
ROOM HEIGHTS
Room heights are around 2.70 metres on the standard floors and in the penthouse.
INTERNAL DOORS
High-quality, carpenter-crafted matte-white wooden doors are installed with flush-fitting frames, stainless steel handles and concealed hinges.
FLOOR COVERINGS
All living and recreation rooms as well as the apartments' hallways are fitted with real wood parquet floors from exclusive manufacturers (e.g. ADMONTER, FENDT), preferably executed in oak or walnut. Timber planking or elaborate inlaid patterns such as herringbone are also possible. Tiles, fine stone or other coverings of your choice are laid in kitchens, bathrooms and toilets.
WINDOWS
All living room windows and balcony doors are of high-quality wood-aluminium construction. Internally they are made of wood-framed in fine wood, externally they are made from weather-resistant, stable aluminium in fine anthracite tones. Large-format sliding doors open the living areas out to the main terraces, creating almost barrier-free, spacious unity between indoor and outdoor areas.
INTERIOR OUTFITTING
The interior outfitting of our residential properties is conducted according to your special requests, e.g. with floor-to-ceiling interior doors or tailor-made kitchens and wellness bathrooms from renowned brand-name manufacturers.
SANITARY OUTFITTING
High-quality white washbasins with comfortable storage space and wall-mounted toilets from well-known manufacturers such as Duravit or VILLEROY & BOCH are installed. High-quality design lines (e.g. from DORNBRACHT or equivalent brands) are used for the fittings. Shower areas are generously dimensioned and installed as floor-level enclosures.
SURFACING
The look of the facade is enhanced by plasterwork variations which blend in harmoniously with the surrounding neighbourhood's development. Parts of the facade are implemented with grey-accented zones. Execution according to the architect's specifications.
BUILDING TECHNOLOGY
For ecological and economic reasons, a hybrid combined heat and power plant and gas condensing boiler system is used to supply low-temperature underfloor heating. This innovative technology not only generates heat, but also electricity. This satisfies your own needs (general electricity demand) and simultaneously feeds into the general power grid. Construction is carried out according to the valid DIN 4108 "thermal protection in building construction" guidelines and the currently valid energy saving regulations (EnEV 2016). Evidence is provided in accordance with the statutory provisions (based on a requirement calculation) in the form of an energy certificate.
SECURITY
Burglar alarm systems are installed in all apartments for the special security of the residents.
ELECTRICAL SYSTEMS
Extensive electrical outfitting is present in this project. A video intercom and a GIRA X1 bus system (KNX smart home technology) is included. Electrosmog is mitigated by zone-controlled automatic shutdown (e.g. when there is no power consumption required in the master bedroom).
SOUNDPROOFING
Good sound insulation is an important criterion in our high-quality villa construction. Taking the right measures and taking them into account during construction is therefore a priority for us. You can find detailed information and technical specifications in our building description.
OUTSIDE AREAS
Open space planning and landscaping of the private gardens is carried out by our architects.
STRONG PARTNERS
In order to meet our quality standards, we only work with carefully selected craft-companies from the region who have proven their competence in the course of long-term cooperation with us – from planning to building and installation of all building services.
If you would like to find out more about the outfitting of EDITION OS46, we would be happy to send you our detailed building description with the property prospectus.
Legal notice: the information on the construction project is an editorial contribution by neubau kompass AG. It is for information purposes only and does not constitute an offer in the legal sense. The content offered is published and checked by neubau kompass AG in accordance with § 2 TMG. Information on any commission obligation can be obtained from the provider. All information, in particular on prices, living space, furnishings and readiness for occupancy, is provided without guarantee. Errors excepted.





























