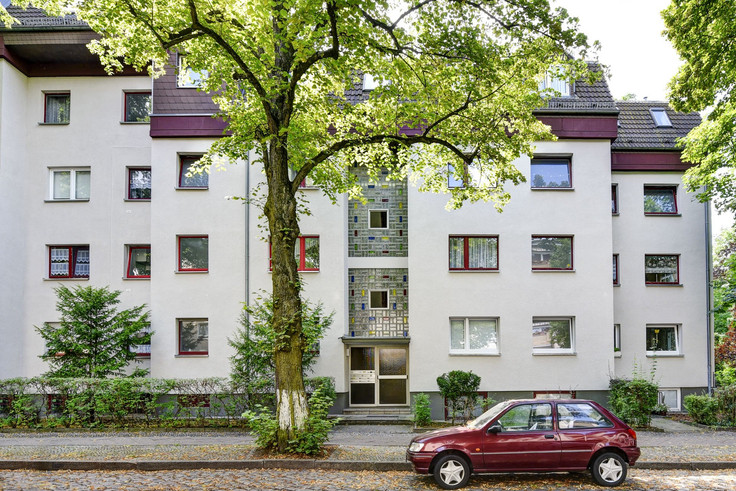Project details
-
AddressFidicinstraße/Schwiebusser Straße, 10965 Berlin / Kreuzberg
-
Housing typeCondominium
-
Price€648,000 - €1,179,000
-
Rooms2 - 4 rooms
-
Living space66.4 - 117.7 m2
-
Ready to occupy3rd quarter 2026
-
Units130
-
CategoryUpscale
-
Project ID26832
Features
- Elevator
- Cogeneration unit
- Real wood parquet
- Electrical roller shutters
- Bicycle room
- Fine stone tiles
- Underfloor heating
- Charging station for electric vehicles
- Loggia
- Air-water heatpump
- Private gardens
- Branded sanitary ware
- Partly barrier-free
- Terrace
- Underground garage
- Video intercom
Location

Further info
Start of construction: 2024
Year of construction: 2026
Residential units

Price
€498,000
Living space
44.7 m2
Rooms
2 rooms

Price
€548,000
Living space
55.5 m2
Rooms
2 rooms

Price
€598,000
Living space
50.6 m2
Rooms
2 rooms

Price
€648,000
Living space
59.9 m2
Rooms
2 rooms

Price
€698,000
Living space
55.7 m2
Rooms
2 rooms

Price
€896,000
Living space
81.9 m2
Rooms
3 rooms

Price
€898,000
Living space
81.9 m2
Rooms
3 rooms

Price
€898,000
Living space
81.9 m2
Rooms
3 rooms

Price
€930,000
Living space
81.6 m2
Rooms
3 rooms

Price
€948,000
Living space
80.1 m2
Rooms
3 rooms

Price
€1,079,000
Living space
81.8 m2
Rooms
4 rooms

Price
€1,098,000
Living space
100.2 m2
Rooms
4 rooms

Price
€1,148,000
Living space
111.5 m2
Rooms
4 rooms

Price
€1,179,000
Living space
100.7 m2
Rooms
4 rooms

Price
€1,179,000
Living space
109.6 m2
Rooms
4 rooms

Price
€1,189,000
Living space
116.8 m2
Rooms
4 rooms

Price
€1,189,000
Living space
116.8 m2
Rooms
4 rooms

Price
€1,198,000
Living space
101.3 m2
Rooms
4 rooms

Price
€1,349,000
Living space
143.8 m2
Rooms
4 rooms

Price
€1,389,000
Living space
117.7 m2
Rooms
4 rooms

Price
€1,398,000
Living space
100.2 m2
Rooms
4 rooms

Price
€1,546,000
Living space
127.3 m2
Rooms
4 rooms

Price
€3,348,000
Living space
189.7 m2
Rooms
4 rooms
Project description


Welcome
AT HOME
Urban life with real character - the new Bockbrauerei
In the coveted Bergmannkiez, Bauwert AG realizes a modern residential area on the historical site of the former Bockbrauerei in Berlin-Kreuzberg. The new Bockbrauerei offers residential comfort to measure - garden apartments, studios, floor apartments, penthouses or individual merger. 130 condominiums meet the highest demands on style, comfort and quality.
Every house receives a prestigious house entrance, the floors of the foyer are elaborately designed with natural stone. The high-quality foyer leads to your own elevator and staircase. Inviting in optics and feel, the Entrées reflect the elegance of the entire ensemble.
Kreuzberger
Hofkultur
Green meeting point: the garden yards - the heart of the neighborhood - created with love and planted - invite you to linger, play and come together. Park paths connect the Schwiebusser Straße with Fidicinstraße.
In the green:
Garden apartments
The garden apartments not only score with their small private lounge outdoors, but also with their light -flooded open kitchen.

At a glance
Residential culture
- 130 condominiums: 1 to 5 rooms, 38 to 347 m²
- New building with 6 full floors and an loft
- All apartments on the upper floors with balcony or loggia, ground floor apartments partly with terrace and garden share
- Penthouses with spacious terraces
- High quality parquet and timber floors in living rooms
- Underfloor heating
- Room heights: 2.70 m (EG up to 4.75 m (5. OG), 2.96 m (DG)
- 50% of the apartments are planned as barrier-free homes, with elevator access to all residential floors and the 1st basement, partly also to the 2nd basement, but WE 7.02 can only be reached via stairs
- Underground car park with 103 parking spaces, bicycle parking spaces, basement compartment for each apartment
Architecture
- Demanding architecture with classical aesthetics
- Building structure by two -storey base with bossing and cornification
- Bright plaster facade, contrasted by dark elements and color -rated window profiles
- Facade structure by bayards and balconies designed with a filigree bar railing
- High, predominantly French windows, partly framed by faiths
Bathroom comfort
- Elegant branded brands
- Porcelain stoneware and tiles of renowned brand manufacturers
- Partly bathroom en suite in the main bedroom
Energy efficiency
- Heated with heat from a local heating network
- Multiple insulation glazing
- External, electrically operated sun protection
Security
- Window and window doors on the ground floor as well as the terraces on the 5th floor and loft based on RC 2 N obtain lockable window handles
- On the ground floor of electrical roller shutters
- Apartment entrance doors of the resistance class RC 3
- Video interpretation system
Mobility
In the district
Bicycles and cargo bikes can be accommodated - there are sufficient parking spaces both in the outdoor facilities and in the underground car park, which can be reached comfortably via ramps. On its two underlying, the underground car park offers space for 103 cars, all parking spaces are pre-equipped according to the building electromobility infrastructure law (Geig) for electrolade options.
Legal notice: the information on the construction project is an editorial contribution by neubau kompass AG. It is for information purposes only and does not constitute an offer in the legal sense. The content offered is published and checked by neubau kompass AG in accordance with § 2 TMG. Information on any commission obligation can be obtained from the provider. All information, in particular on prices, living space, furnishings and readiness for occupancy, is provided without guarantee. Errors excepted.







































