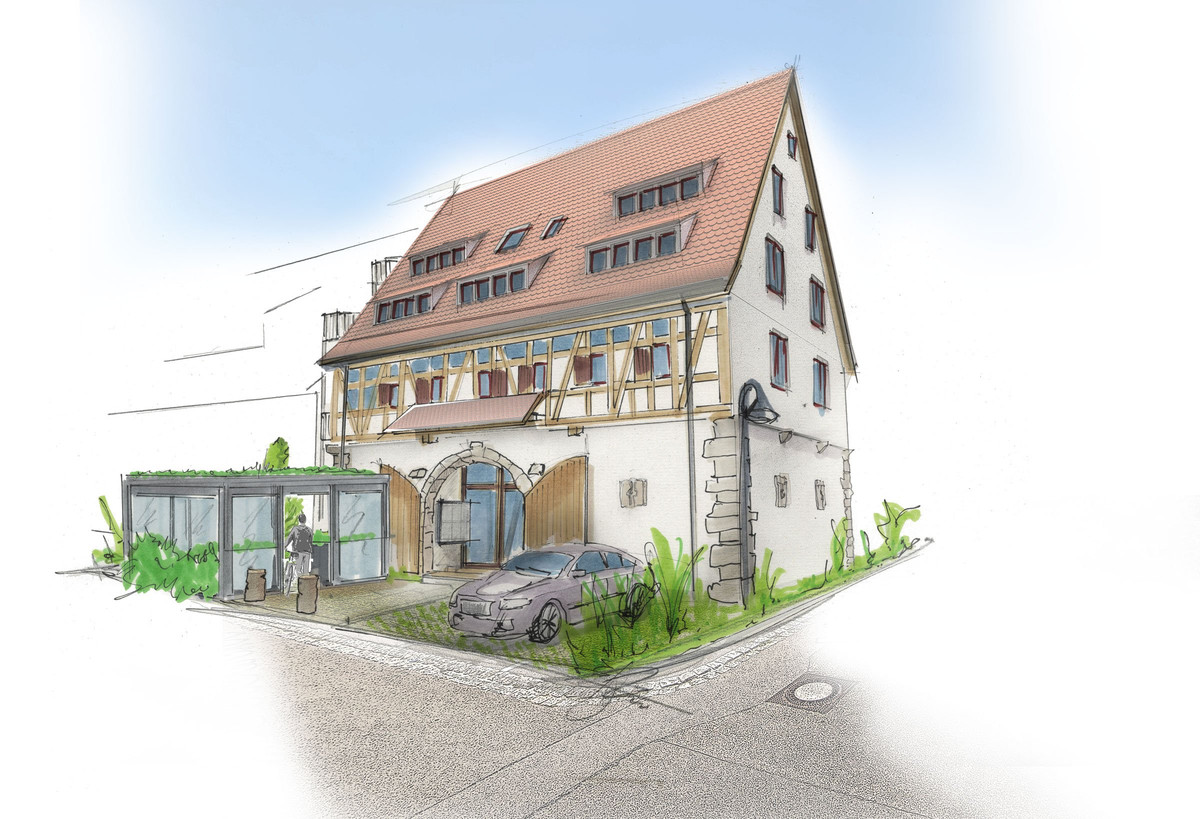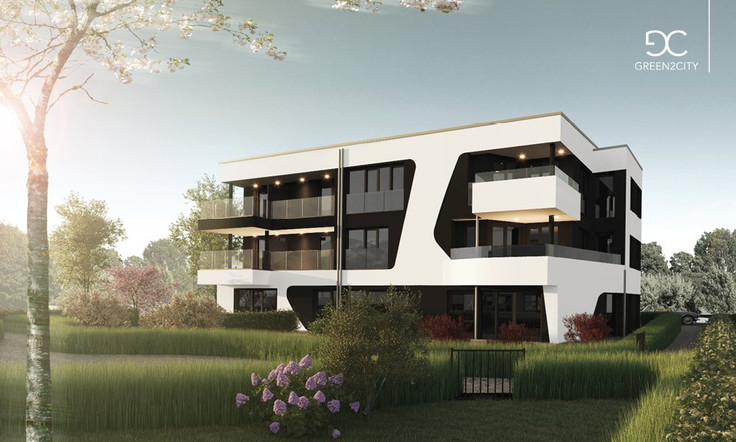This building project is sold out.
Project details
-
AddressInselstraße 17, 72654 Neckartenzlingen
-
Housing typeCondominium, Investment property, Maisonette apartment, Renovation, Historic-AfA
-
PriceOn request
-
Rooms1 - 2 rooms
-
Living space43.91 - 80.17 m2
-
Ready to occupyEnd 2025
-
Units7
-
CategoryUpscale
-
Project ID25856
Features
- Storage room
- Elevator
- Real wood parquet
- Bicycle room
- Underfloor heating
- Large-format tiles
- Guest toilet
- Loggia
- Air-water heatpump
- Open-plan kitchen
- Car parking spaces
- Photovoltaic installation
- Daylight bathroom
Location

Project description


Zehntscheuer Neckartenzlingen
Invest now and secure renovation depreciation
The property
Use existing resources sustainably and give history a new future.
The abandoned tithe barn at Inselstrasse 17 in Neckartenzlingen is being renovated from the ground up by us, the ALTE BAUTEN – NEUES WOHNEN GmbH, in accordance with the preservation of historical monuments.
The necessary staircase with a passenger elevator is centrally located on the ground floor. The result is a beautiful entrance situation with a unique historical atmosphere. There is also space for a commercial unit as well as storage and ancillary rooms on the ground floor.
There will be 6 residential units on the upper floors - 2 spacious 2-room apartments with a loggia on the upper and 1st loft level and 2 maisonette apartments on the 2nd loft level. The apartments on the upper and first loft level can be easily reached by elevator.
There will be 2 car parking spaces and a covered bicycle parking space in front of the building and 5 additional parking spaces will be created at the back according to the specifications of the redevelopment authority STEG, which will be assigned to the Inselstrasse building.

The apartments
Overview
Apartments upper floor and 1st top floor
These 2-room apartments are located on the upper floor or first loft level and can be easily reached by elevator. From the open living/dining area you have access to an internal loggia, which is an open space that invites you to linger. Separate from this is a bedroom, bathroom and guest toilet. The apartments are allocated a parking space and a storage room on the ground floor.
Apartments 2nd top floor
APARTMENT 5
This maisonette apartment is on the 2nd loft level. The apartment has an open-plan concept in which only the bathroom and the gallery offer spatial separation. The apartment is assigned a parking space and a storage room on the ground floor.
APARTMENT 6
This maisonette apartment is on the 2nd loft level. In addition to an open living/dining area, the apartment has a bathroom, guest toilet and a gallery. The apartment is assigned a parking space and a storage room on the ground floor.
Commercial unit
In the spacious entrance area there is a commercial unit on the right with approx. 56.87 m² of usable space. The condition for use is that it accommodates a non-disruptive business. One parking space is assigned to the business.
Parking spaces
Two car parking spaces, as well as modern enclosed garbage containers and a covered bicycle parking space will be constructed in front of the building. A further 5 parking spaces will be arranged at the rear of the building.

Construction description
Short version
Inside
- Historical ambience
- Historical components are preserved
- Visible roof truss
- Plaster surfaces on walls
- Daylight bathroom/guest toilet
- New heating technology (air-water heat pump)
- Modern high-quality bathroom design with large format tiles
- Laying parquet floors (oak)
- Passenger elevator
Outside
- New roof covering with dormers
- Loggias in apartments 1 - 4
- New wooden windows
- 7 parking spaces
- Energy-efficient renovation
- PV system
- New entrance situation
- Visual framework on the eaves sides
- Hinged shutters on the eaves sides
- Insulated outer shell

Information about funding
WRIT-OFF & FUNDING OPPORTUNITIES
The state supports the preservation of heritage-listed properties. The Income Tax Act (EStG) distinguishes between owner-occupied cultural landmarks (§10f EStG) and those that serve as capital investments and are rented out or used as a business (§7i EStG).
MONITORIAL AFA FOR OWNER USERS: WRITE OFF UP TO 90% OF THE RENOVATION EXPENSES
Anyone who lives in a listed property that we have renovated can claim up to 9% of the renovation costs per year on their tax return for 10 years.
DENKMAL AFA FOR INVESTORS: WRITE OFF UP TO 100% OF THE COSTS
Investors can write off 9% of the renovation and maintenance costs for 8 years and 7% for another 4 years.
RENOVATION PROPERTIES IN THE RENOVATION AREA
This special depreciation option is independent of conservation protection and is regulated in §7h EStG. The prerequisite for this is that the property is located in an urban development area.
KFW FUNDING OF ARCHITECTURAL LANDMARKSS
For the professional, energy-efficient renovation of architectural landmarks, the KfW (Kreditanstalt für Wiederaufbau) offers conservation protection funding under certain conditions. However, it should be confirmed in advance by an expert that energy efficiency can be demonstrably improved by all permissible measures.
The energetic renovation creates a building with the efficiency level “Efficiency House Denkmal” with the special feature of the renewable energy class. Take advantage of the funding opportunities from the KfW Bank (Kreditanstalt für Wiederaufbau) with the expert support of an energy efficiency expert.
Possible KfW funding per residential unit:
- Discounted loan up to a maximum of €150,000 with a 10% repayment subsidy
NOTE:
Please obtain sufficient advice from your tax advisor or the financing bank regarding funding and depreciation before concluding the purchase contract!
Apartments:
Living space: 43.91 m² - 80.17 m²
Price: €254,614.00 – €438,392.50
Commercial:
Usable area: 56.87 m²
Price: €244,980.00
Purchase price including parking space

The location
Neckartenzlingen
MUNICIPAL PORTRAIT
Neckartenzlingen is located in the Neckar Valley at the mouth of the Erms and the Neckar, around 25 kilometers south of Stuttgart, 10 kilometers north of Reutlingen and 7 kilometers northwest of the Albtrauf. The B 297 from Nürtingen to Tübingen and the B 312 from Stuttgart to Reutlingen run through Neckartenzlingen.
Local public transport is served by the VVS bus lines 187 (to Bempflingen), 188/189 (to Nürtingen and Schlaitdorf), 197 (to Bempflingen and Metzingen) and 808 (to Aich and Filderstadt). Neckartenzlingen does not have a train station; The nearest train stations are in Bempflingen, Metzingen or Nürtingen.
The Auwiesen school center offers space for a high school, a secondary school, a primary and secondary school as well as the Neckartenzlingen branch of the Theodor Eisenlohr special needs school.
Legal notice: the information on the construction project is an editorial contribution by neubau kompass AG. It is for information purposes only and does not constitute an offer in the legal sense. The content offered is published and checked by neubau kompass AG in accordance with § 2 TMG. Information on any commission obligation can be obtained from the provider. All information, in particular on prices, living space, furnishings and readiness for occupancy, is provided without guarantee. Errors excepted.































