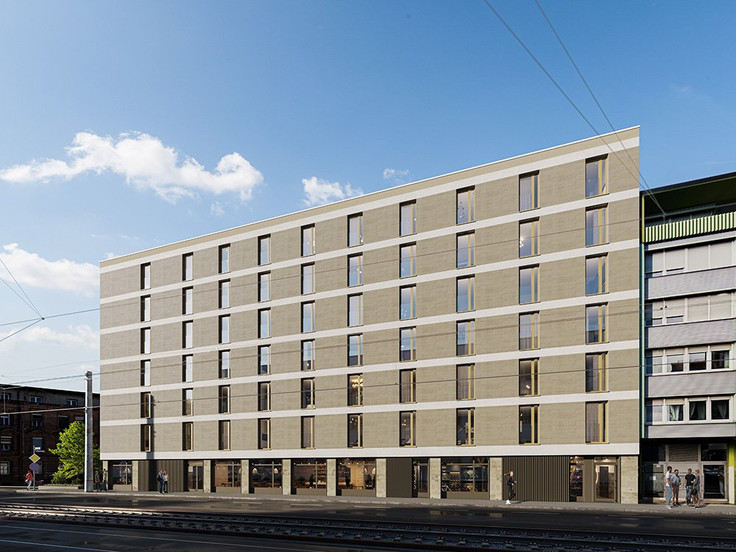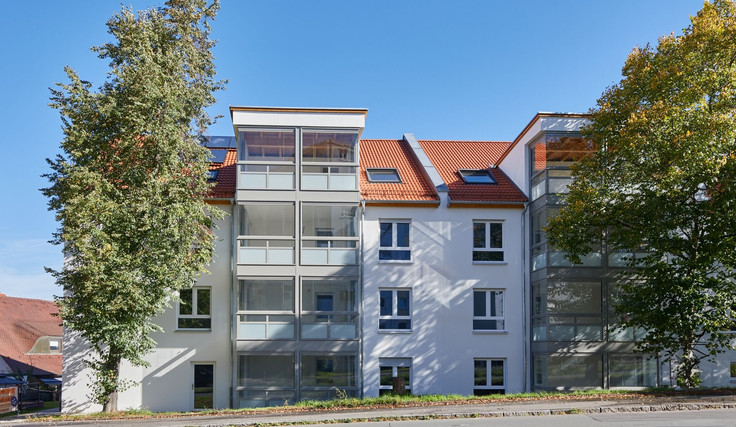Project details
-
AddressMendelstraße 26, 90429 Nuremberg / Gostenhof
-
Housing typeCondominium, Apartment, Loft apartment, Maisonette apartment, Microapartment, Renovation, Historic preservation
-
Pricefrom €629,000
-
Rooms3 - 4 rooms
-
Living space86.4 - 113.6 m2
-
Ready to occupyImmediately
-
Units14
-
CategoryUpscale
-
Project ID24663
Features
- Bathtub
- Balcony
- Real wood parquet
- Underfloor heating
- Basement
- Open-plan kitchen
- Branded sanitary ware
- Daylight bathroom
- Terrace
Location

Further info
Energy-efficient Wilhelminian-era house - 5 units still available
All apartments (except the Tiny Atelier) will be equipped with a kitchen. The kitchens are included in the purchase price.
Residential units
Project description

Das Mendel
Urban Living in Nuremberg — Gostenhof
Energetically renovated Wilhelminian style house
2 units left!

The property
Old becomes... nice
Good things made better
The charming corner house with a sandstone facade was built in 1899 in the Wilhelminian style district of Gostenhof in Nuremberg and is now subject to ensemble protection. With its L-shaped floor plan, it connects to the two gables of the neighboring houses and is divided into 4 full floors, 2 loft floors and the basement.
In 2022/2023, “Das Mendel” will be renovated and rebuilt in accordance with monument protection requirements. The external appearance is retained, the loft in the area facing Denisstrasse is expanded: this creates a spacious apartment and a charming maisonette with a view of Nuremberg. But some apartments on the lower floors can also enjoy open spaces - six balconies will be added to the backyard side!
The ground floor apartments are located elevated above the entrance of a five-step staircase and do not offer any insight to passers-by. Generous ceiling heights create a great feeling of space. Bicycle parking spaces and the studio will be created in the inner courtyard - which can be used as a retreat, small workshop or creative home office. A cellar compartment is planned for each apartment.
Location
The Gostenhof district in Nuremberg
The Nuremberg Gostenhof district is an urban work of art. Cultural diversity, the creative scene and visionaries ensure that there is a very special spirit here. Nuremberg's residents as well as visitors like to come for a leisurely stroll.
Exciting shops, pubs and companies are settling here to help create the incomparable charm of this district - which is why it is a sought-after residential and nightlife area, especially for the young and the young at heart. It's less than 10 minutes on foot to the water and the Pegnitzauen, one of the largest and most diverse green spaces in the city. The wide valley meadows are a paradise for those seeking relaxation, sports enthusiasts and connoisseurs: picnic meadow, exercise park, public barbecue areas or streetball pitches. There's something for everyone!

Tip-top
Outfitting
- Room heights on standard floors approx. 2.55 m (ground floor approx. 3.00 m)
- Ground floor as a mezzanine (not visible from the street)
- Underfloor heating
- Modern floor plans and new wooden windows
- Each apartment is equipped with a kitchen, which is included in the price
- All bathrooms with daylight
- Apartment type A is fully furnished
- New balconies facing the backyard
- Sustainable air heat pump
- Energy-renovated according to efficiency house standards

The concept
Apartments
Apartment Type A: Open & modern
WE02 ground floor ~33 m² / WE05 1st floor ~31 m² / WE08 2nd floor ~33 m²
Compact apartment with open kitchen-living room; the room can be separated by a curtain. Bathroom with shower and washing machine connection
Apartment type B: with balcony
WE06 1st floor ~37 m² / WE09 2nd floor ~40 m² / WE11 3rd floor ~46 m²
Compact apartment with separate kitchen, here too: separation via curtain possible (WE06 and WE09; WE11 fixed partition); spacious balcony facing the quiet inner courtyard
Apartment Type: Creative
The Tiny Studio
WE14 ground floor ~9 m², retreat for the large litters. Sometimes less is more. :)
High ground floor (artist) studio
WE03 ground floor ~38 m²; open kitchen-living room, high rooms, creative layout. Gives space for extraordinary ideas

The concept
Classic Flats
Classic 2-room apartments: compact, spacious
WE01 ground floor ~43 m² / WE04 1st floor* ~56 m² / WE07 2nd floor* ~60 m²
Open and bright living/dining area; Ideal for singles or couples.
*With a spacious, newly built balcony facing the quiet inner courtyard!
Classic 3-room apartment with balcony: Casual living
WE10 3rd floor ~87 m²
Open and bright living/dining area with access to a quiet balcony; Separate guest toilet; extra children's/work/whatever room
Loft apartments; 4th floor/top floor: Flooded with light
WE12 ~121 m², WE13 ~66 m²
Open plan living on 2 floors! Very bright rooms thanks to generous dormer windows. Steel staircase in WE13; In WE12 the steel staircase (and thus the second floor) can be retrofitted.

BUILT GOOD
BE GOOD.BUILD GOOD.
Where there is construction, there is construction: a home, a community, a place where you can feel comfortable and realize your potential. For this reason, our projects are based on the needs of the residents, are rooted in historical and local conditions and see social challenges as opportunities
But shaping the future means even more than realizing outstanding ideas with creativity and skill. For every Built Good project there is a partner project that is implemented parallel to or after the actual project has been completed. The focus is on the desire to strengthen communities and improve everyday life situations. Support is provided for the construction of educational facilities such as classrooms or kindergartens, infrastructure projects such as wells or electricity supplies and places of togetherness such as vegetable and orchards. In this way, together with our home buyers, we create added value for people and communities worldwide.
Legal notice: the information on the construction project is an editorial contribution by neubau kompass AG. It is for information purposes only and does not constitute an offer in the legal sense. The content offered is published and checked by neubau kompass AG in accordance with § 2 TMG. Information on any commission obligation can be obtained from the provider. All information, in particular on prices, living space, furnishings and readiness for occupancy, is provided without guarantee. Errors excepted.
































