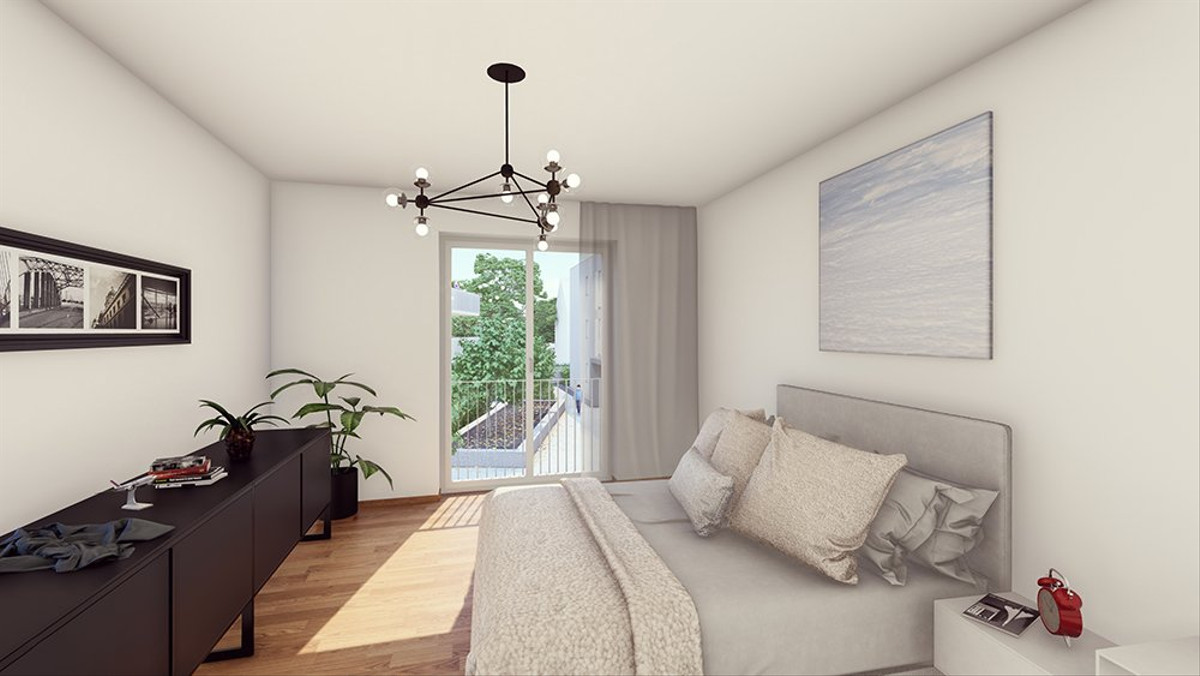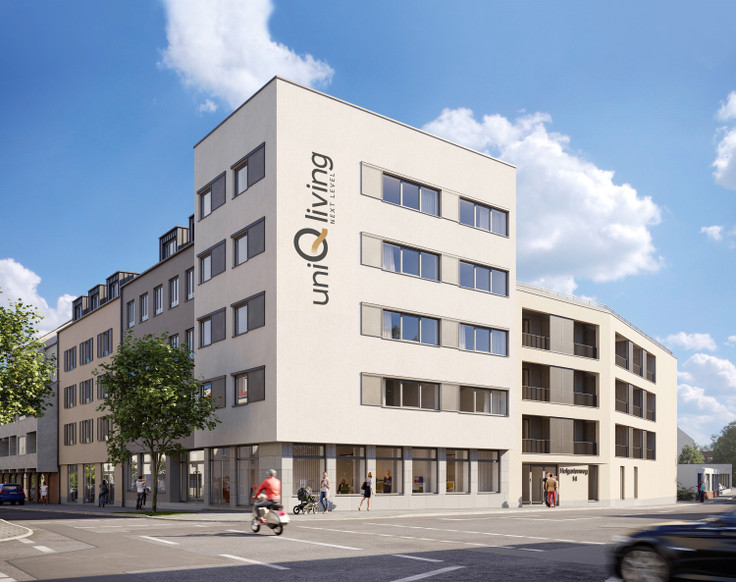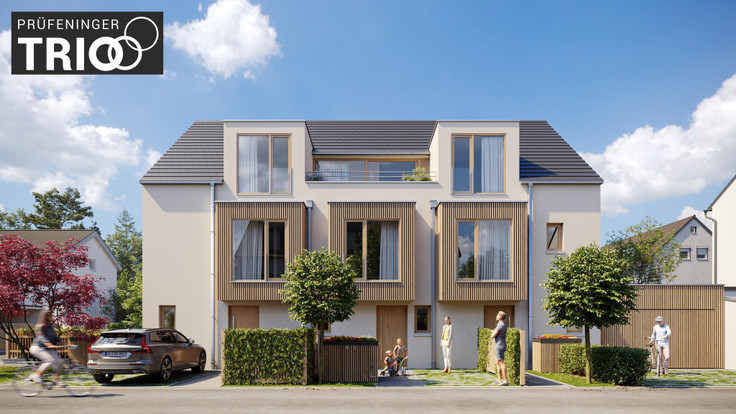Project details
-
AddressJohannisstraße 13-15, 93059 Regensburg
-
Housing typeCondominium
-
Price€347,000 - €682,000
-
Rooms2 - 3 rooms
-
Living space46 - 90 m2
-
Ready to occupyUpon request
-
Units33
-
CategoryUpscale
-
Project ID23670
Features
- Elevator
- Balcony
- Floor-level shower
- Floor-level windows
- Real wood parquet
- Triple-glazed windows
- Underfloor heating
- Gartenanteil
- Basement
- Playground
- Charging station for electric vehicles
- Branded sanitary ware
- Terrace
- Underground garage
Location

Further info
Energy-efficient construction, "Efficiency House 55" standard
House A - D:
- House A // 9 apartments
- House B // 12 apartments
- House C // 6 apartments
- House D // 6 apartments
The purchase of an underground parking space is mandatory
- Parking space in the underground car park €35,000
All prices refer to the turnkey construction of the construction project in accordance with the construction and service description. The price also includes the property costs, the development costs, the surveying costs and the costs of the community facilities.
Residential units

Price
€347,000
Living space
46.4 m2
Rooms
2 rooms

Price
€347,000
Living space
46.3 m2
Rooms
2 rooms

Price
€351,000
Living space
46.4 m2
Rooms
2 rooms

Price
€351,000
Living space
46.3 m2
Rooms
2 rooms

Price
€354,000
Living space
46.9 m2
Rooms
2 rooms

Price
€354,000
Living space
47.1 m2
Rooms
2 rooms

Price
€372,000
Living space
49.6 m2
Rooms
2 rooms

Price
€375,000
Living space
49.6 m2
Rooms
2 rooms

Price
€413,000
Living space
55 m2
Rooms
2 rooms

Price
€413,000
Living space
55 m2
Rooms
2 rooms

Price
€421,000
Living space
55.7 m2
Rooms
2 rooms

Price
€442,000
Living space
58.9 m2
Rooms
2 rooms

Price
€445,000
Living space
58.9 m2
Rooms
2 rooms

Price
€450,000
Living space
59.6 m2
Rooms
2 rooms

Price
€471,000
Living space
62.4 m2
Rooms
2 rooms

Price
€471,000
Living space
62.4 m2
Rooms
2 rooms

RESERVED
Living space
50.3 m2
Rooms
2 rooms

RESERVED
Living space
55.7 m2
Rooms
2 rooms

Price
€591,000
Living space
78.8 m2
Rooms
3 rooms

Price
€597,000
Living space
79.6 m2
Rooms
3 rooms

Price
€601,000
Living space
79.6 m2
Rooms
3 rooms

Price
€601,000
Living space
79.6 m2
Rooms
3 rooms

Price
€608,000
Living space
80.5 m2
Rooms
3 rooms

Price
€622,000
Living space
82.9 m2
Rooms
3 rooms

Price
€622,000
Living space
82.9 m2
Rooms
3 rooms

Price
€626,000
Living space
82.9 m2
Rooms
3 rooms

Price
€626,000
Living space
82.9 m2
Rooms
3 rooms

Price
€630,000
Living space
84 m2
Rooms
3 rooms

Price
€634,000
Living space
84 m2
Rooms
3 rooms

Price
€634,000
Living space
84 m2
Rooms
3 rooms

Price
€636,000
Living space
84.2 m2
Rooms
3 rooms

Price
€641,000
Living space
84.9 m2
Rooms
3 rooms

Price
€682,000
Living space
90.3 m2
Rooms
3 rooms
Project description
Das Karee Weichs
Spacious condominiums
on Johannisstrasse in Regensburg

Welcome to Karee Weichs - high quality of life in the city.
There is nothing better than the feeling of having arrived at the right place. A home like the Karree Weichs. Located in the Regensburg district of Weichs, you can enjoy a quiet residential environment with plenty of leisure activities and good local amenities in the immediate vicinity of the Danube.
Bright and open-plan apartments are being created here, divided into four buildings. Together with the generously designed green areas and the in-house playground, the property offers all the advantages of a home without sacrificing the proximity to the city of Regensburg.
The four buildings of the Karree Weichs offer space for a total of 33 apartments. Of these, 9 are in house A, 12 in house B and 6 each in house C and D. Each apartment has a parking space on the property. A total of 33 parking spaces will be created in the underground car park under the buildings.
In addition to parking spaces for cars, separate bicycle parking spaces will also be built. These are mainly located in rooms specially designed for this purpose, attached to the underground car park.
The highlight of the property is the in-house playground. In addition to this, the apartments on the ground floor have their own gardens in addition to the spacious terrace areas
At a glance
- 33 apartments spread over four high-quality residential buildings
- Private play areas
- 33 underground parking spaces
- Private bicycle parking spaces
- Individual interior design according to buyer's wishes
- Energy-efficient planning according to the "Efficiency House 55" standard
- Pellet heating - renewable energy
- Ready for e-mobility

Living spaces to feel good in
Ecology and sustainability
Divided over three levels (ground floor - 2nd floor), the apartments in buildings A, B and C offer you light-flooded living spaces. The modern living areas have large window areas, which ensure maximum daylight in all rooms at all times.
A green concept complements the planned development and increases the quality of life in the residential complex. The highlight of the buildings are the environmentally friendly heating and power generation systems. Renewable energies paired with a well thought-out sustainability concept make the residential complex a green oasis.
Roof surfaces
Roof areas and the ramp enclosure will be extensively greened in the required areas. This compensates for the sealed area.
Electromobility
Each parking space receives the device for charging electrically powered cars in accordance with the building description
Open spaces
In addition to private lawns, well-placed hedges and bed plantings create privacy and a clear structure on the property. The paved areas required for pedestrian access are created with a pavement that is susceptible to seepage or water-bound path covers.
Heating
The heating system in all four buildings works with renewable raw materials - pellets. The entire heat supply is provided by a central heating system in the basement of house A. Buildings B to D are supplied from there via an in-house local heating network.

Welcome to Softs
Relaxed urbanity in the middle of Regensburg
Central and yet private. In your new apartment you can enjoy all the advantages of inner-city life without having to forego your private space.
While Regensburg shows with the Cathedral of St. Peter, the Stone Bridge and the Walhalla what a successful history the city already has behind it, the district of Weichs impressively draws attention to its own history.
Weichs, formerly characterized by the still existing Weichs Castle from the Renaissance and the vegetable cultivation in the surrounding area, is now a district with excellent shopping opportunities such as the Danube shopping center. Today, the Weichs district benefits enormously from its proximity to the old town, the adjacent bank of the Danube and the good connections to the Regensburg area.
- 6x schools
- 7x kindergartens
- 90 hectares of green space
- 1.5 km Old Town
- 2.0 km main station
- 200 m Danube bank
Legal notice: the information on the construction project is an editorial contribution by neubau kompass AG. It is for information purposes only and does not constitute an offer in the legal sense. The content offered is published and checked by neubau kompass AG in accordance with § 2 TMG. Information on any commission obligation can be obtained from the provider. All information, in particular on prices, living space, furnishings and readiness for occupancy, is provided without guarantee. Errors excepted.






















