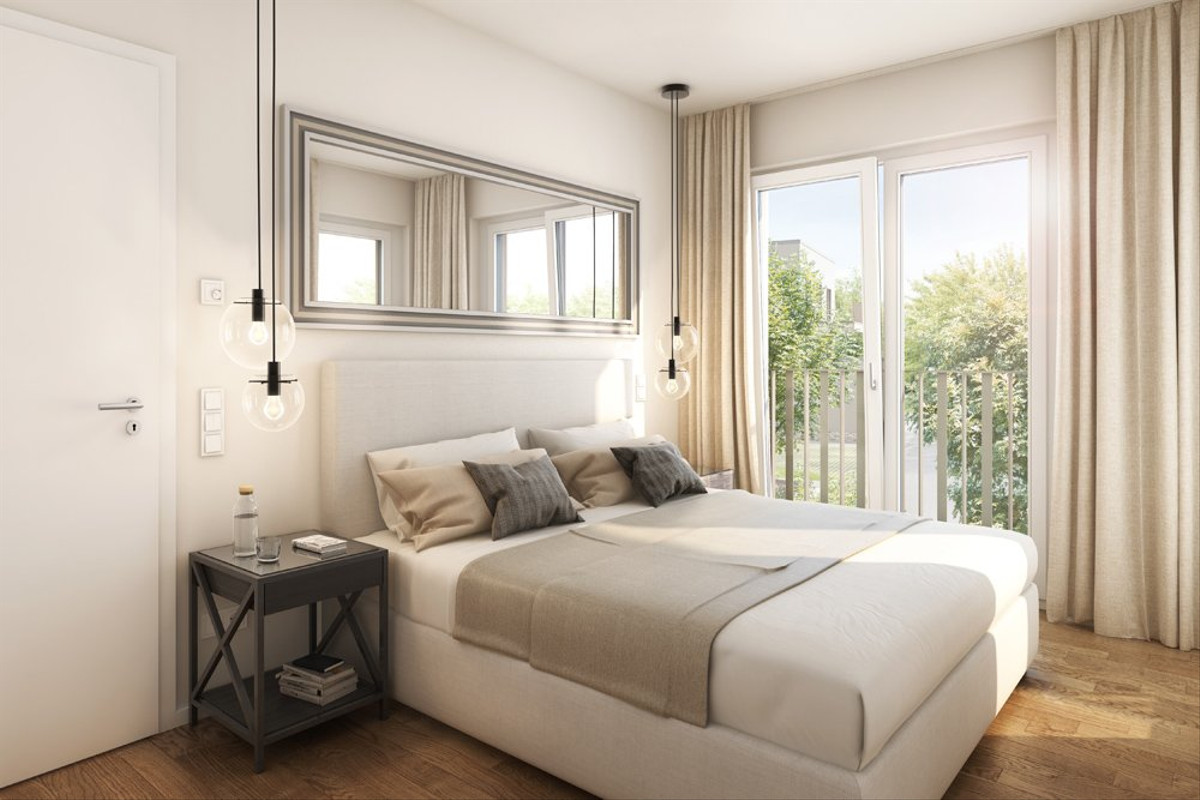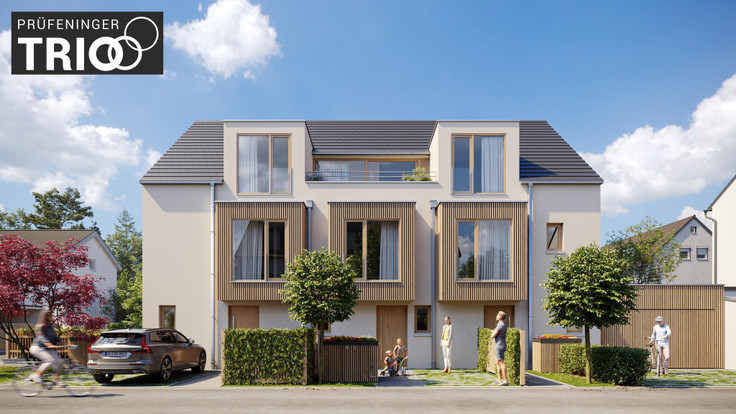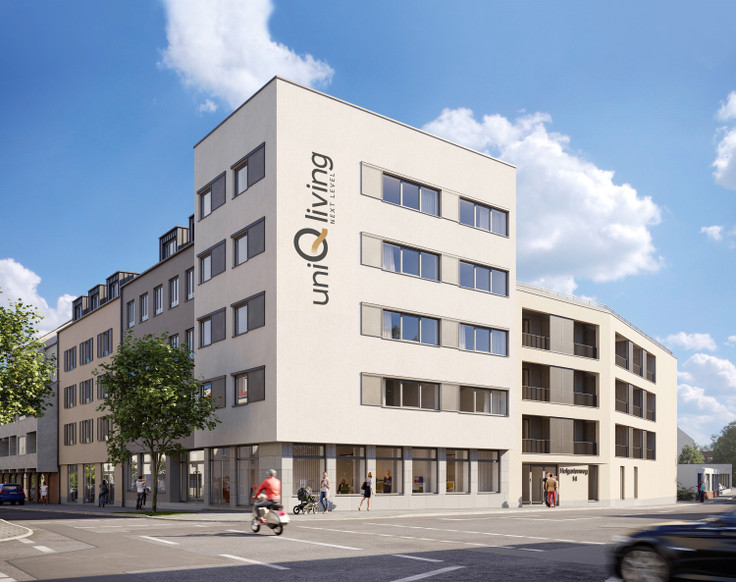This building project is sold out.
Project details
-
AddressGertraud-Kaltenecker-Straße, 93047 Regensburg
-
Housing typeCondominium
-
PriceOn request
-
Rooms1 - 4 rooms
-
Living space30 - 129 m2
-
Ready to occupyImmediately
-
Units204
-
CategoryUpscale
-
Project ID17387
Features
- Balcony
- Floor-level shower
- Floor-level windows
- Rooftop terrace
- Electrical roller shutters
- Basement room
- Loggia
- Open-plan kitchen
- Parquet flooring
- Private gardens
- Branded sanitary ware
- Soundproofing
- Smart home
- Terrace
- Video intercom
Location

Project description

Individual homes.
Timeless and modern.

The Karolinenhof is the third construction phase of the new DÖRNBERG neighbourhood in the heart of Regensburg. Local supply, parks, day care centers, playgrounds, schools, recreation rooms, leisure facilities - everything is within walking distance. The historic old town of Regensburg is also only a short walk away.
Karolinenhof 01 is the southernmost of three residential areas. The design of the predominantly five to six storey building combines classic and modern. The high-quality and individually configurable outfitting features underline the units' top quality of life, with each oriented towards the leafy local recreation area in front of their own front door.
Well mixed.
Large variety of apartments.

A total of 204 exclusive condominiums are being built at Karolinenhof 01 - from the elegant 1.5-room studio to the spacious 4-room solution for families. The living areas with their functional floor plans range from approx. 30 to 129 m2.
In addition to facades and stairwells, the living rooms are also characterized by a tasteful design that you can configure individually. Additional highlights are an innovative lighting concept, controlled domestic ventilation and intelligent smart home options that leave nothing to be desired.
Floor plans.
1.5- to 4-room apartments.


Each apartment in the Karolinenhof 01 has a terrace with a garden, a balcony or a loggia. Most of the units even have two opposing open spaces (north-south or west-east) and thus convey even more space and light. The living, cooking and dining areas face south and create a spacious feeling thanks to their open design.
Let there be light.
Effective room design.

With the right lighting, rooms can really develop their effect and the quality of stay increases noticeably. The apartments in Karolinenhof 01 therefore offer a lighting concept that has been perfectly coordinated by designers and goes far beyond the standard.
Innately.
Well outfitted.

The well thought-out lighting and design concept of the Karolinenhof apartments is complemented by upscale branded outfitting features that combine comfort, functionality and elegance. Exclusive materials are used in all outfitting design lines, some of which you can configure individually. For example, the basic "Classic" line permits you to choose between three different colours of real wood parquet.
Other interior design highlights include floor-to-ceiling windows, which let plenty of light into the apartments and whose shutters can be individually controlled electrically. Controlled domestic ventilation ensures a healthy indoor climate and thanks to comprehensive smart home preparation, your apartment is also fit for the future in all technical matters.
Legal notice: the information on the construction project is an editorial contribution by neubau kompass AG. It is for information purposes only and does not constitute an offer in the legal sense. The content offered is published and checked by neubau kompass AG in accordance with § 2 TMG. Information on any commission obligation can be obtained from the provider. All information, in particular on prices, living space, furnishings and readiness for occupancy, is provided without guarantee. Errors excepted.
































