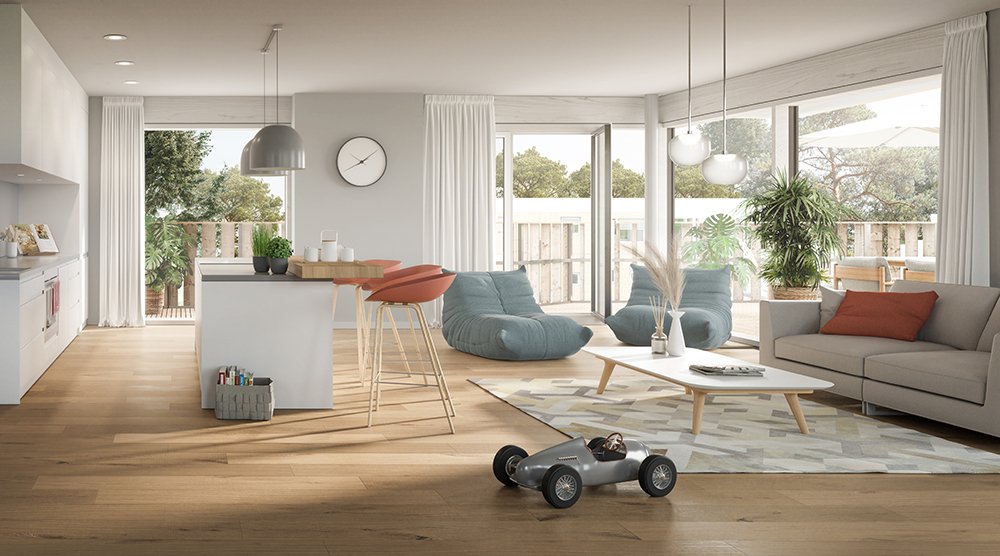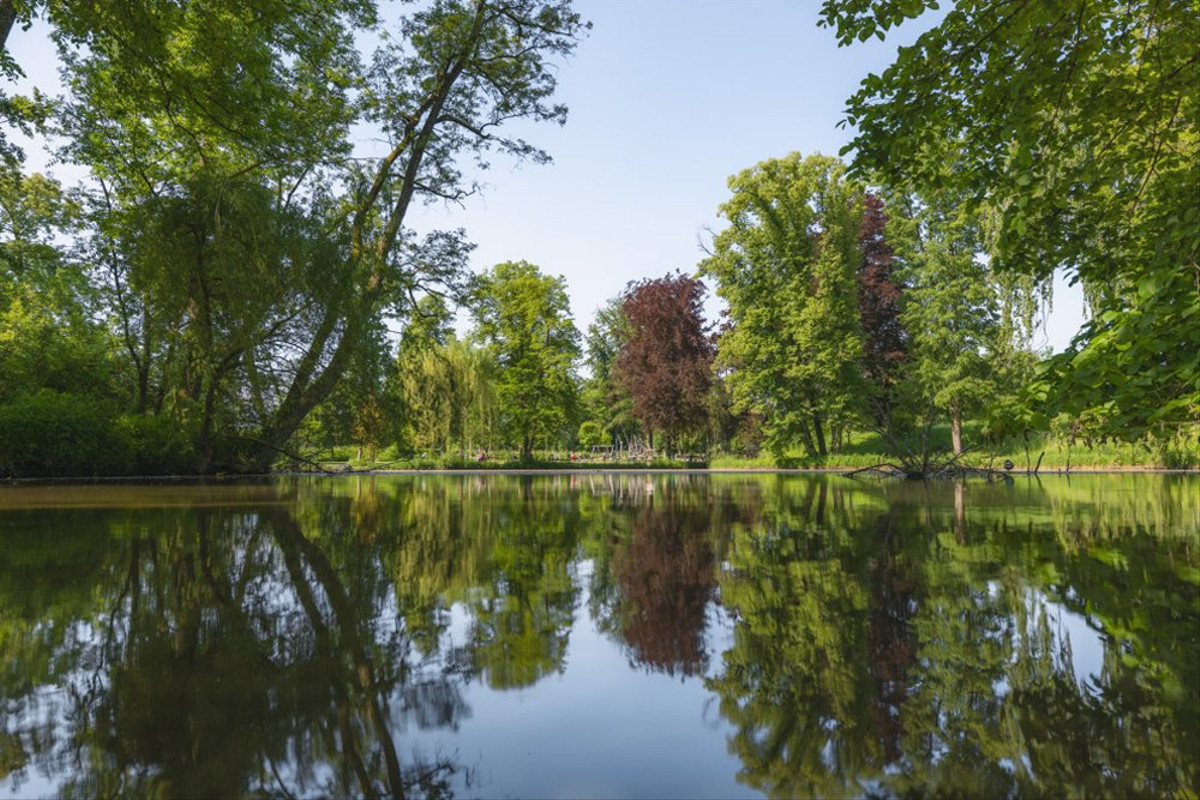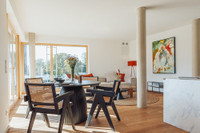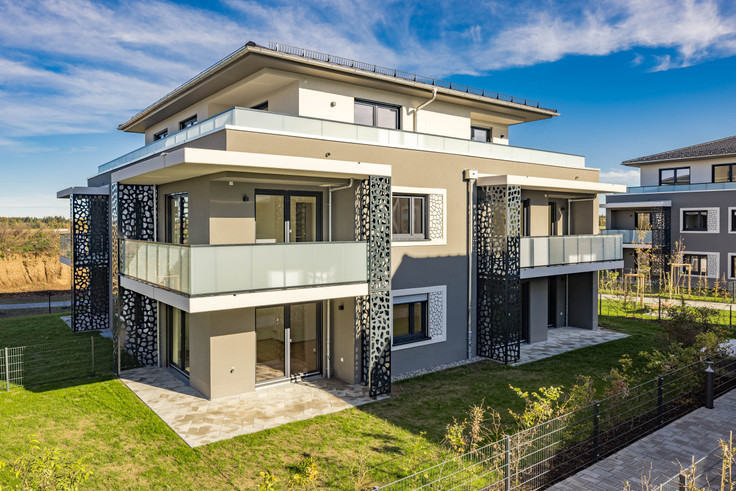Project details
-
AddressConradtystr. 4, 83059 Kolbermoor
-
Housing typeCondominium, Investment property, Investment, Penthouse
-
Price€389,000 - €1,199,000
-
Rooms2 - 4 rooms
-
Living space47.6 - 154.4 m2
-
Ready to occupyImmediately
-
Units21
-
CategoryUpscale
-
Project ID24744
Features
- Storage room
- Elevator
- Balcony
- Barrier-free
- Floor-level windows
- Rooftop terrace
- Real wood parquet
- Electrical roller shutters
- Triple-glazed windows
- Large-format tiles
- Basement
- Open-plan kitchen
- Branded sanitary ware
- Soundproofing
- Terrace
- Underground garage
Location

Further info
Smart energy management right from the start
CO2-neutral district heating
For the energy supply, we have found a reliable partner in Innergie, a subsidiary of Stadtwerke Rosenheim, who makes a climate-friendly form of energy supply possible.
Purchase price excl. underground parking space:
€35,000 each
Residential units
Project description
SPINNEREIPARK
Das Contradty 1 Kolbermoor


"Living under the trees, in a centuries-old park, in tune with the seasons".
"The Conradty 1 combines the best of two worlds: a life in the countryside. Connected to a lively and exciting environment!"
The concept
Allow us to briefly introduce ourselves
We are Quest. A family business specializing in the development of exceptional real estate projects in Upper Bavaria. Our special ambition also lies in the revitalization of old buildings that are worth preserving or of entire villages and urban areas.
For us, it is not only important what we build. But also how we enable an environment worth living in. We are concerned with the responsible use of our resources and with creating added value for society.
The Contradty 1
As part of an ensemble of four buildings designed by Behnisch Architekten Munich, we would like to present Conradty 1 to you in this exposé. Located in the middle of the Spinnereipark and close to the historical buildings of the "Alte Spinnerei", this building has been used to create apartments for people who are looking for the best of both worlds:
First of all, rest and relaxation - because they find that hectic pace is a bad guide and speed is not a quality factor. The Spinnereipark in Kolbermoor is a nice place to live this idea. Surrounded by beautiful nature and in a uniquely designed house.
Secondly, a lively and stimulating environment - it is not without reason that Kolbermoor has the motto "City full of life".
The Spinnereipark is connected to the shops, cafés and shopping facilities of the "Alte Spinnerei" in the center. The "Alte Spinnerei" as an industrial monument of the first rank is today a modern culture and event center, the associated factory settlement of the workers - built between 1862 and 1918 - is almost completely preserved.
There are also numerous festivals throughout the year, just as it should be for a small Bavarian town. All in all, life in Kolbermoor offers pretty much everything that the good life needs. Except boredom.

Kolbermoor
Enjoy the move. It will be your last.
That's what the facts say:
Kolbermoor, almost 20,000 inhabitants, in the district of Rosenheim. Located on the Mangfall River.
What the facts don't say:
Once you live in Kolbermoor, you never want to leave. Ask every Kolbermoorer.

The Conradty 1 at a glance
21 apartments from 48 to 170 sqm
Each apartment is equipped with a basement compartment and at least one underground parking space.
Modern outfitting
When it comes to materials and design, value is placed on a contemporary, sustainable and attractive implementation.
Accessibility
All apartments are barrier-free connected to the underground car park and easily accessible by elevator.
Community
In Conradty 1, different generations can live together as families.
Building biology
With the Conradty 1, value is placed on sustainable construction.
Interiors on a mission
The better your apartment is equipped, the more it becomes a home in which you feel completely comfortable. A beautiful and high-quality outfitting is therefore particularly important to us.
The woods, tiles, bathrooms and fittings are therefore matched to each other.
The rooms are equipped with underfloor heating. Each room can be regulated individually.
The windows are equipped with venetian blinds for shading, which can be controlled separately.
A decentralized ventilation system ensures optimal air exchange with heat recovery in the rooms of the apartments.
The apartment is barrier-free. The elevator goes from the underground car park to every floor.
In the middle of the park
Can there be a better place for children? Residents also enjoy an attractive view of the park, the snail mountain and the mountains from the apartments.
Underground parking
Bright and spacious - e-mobility can be easily retrofitted
Day care center* on the ground floor
We have also thought of the little ones. With the day care center – conveniently right in the building. It offers 2 kindergarten groups and 2 crèche groups.

Building biology
Because health begins with your own four walls.
Building biology deals with the holistic relationships between people and their built environment.
After all, we spend an average of 90 percent of our time indoors - it is therefore particularly important to create a healthy, ecological and sustainable residential environment.
In addition to the right choice of building materials and the implementation of energy-saving concepts, aspects such as the quality of the room air and the avoidance of pollutants and electrosmog must be taken into account.
Built naturally from the start
Building biology begins with the Conradty 1 with the shell. The result: The house has a high-quality thermal shell and extremely favorable heat requirement values. But the inner values are also impressive. Our wall paint does not contain any solvents, plasticizers or preservatives. The parquet is produced regionally from certified wood. Just two examples out of many.
The apartments
48 sqm? 170 sqm? Or something in between?
How much space does a good life need?
Prestigious? Small and cozy? Perfect for family and children? Whatever you imagine your life to be like - in Conradty 1 you will find the apartment that fits perfectly.
All apartments have a wonderful view of the park and the surrounding area. And spacious balconies and terraces ensure a feeling of life "like on vacation". All apartments are barrier-free and connected to a spacious and bright underground car park by elevator and staircase.

My apartment
Live as you wish.
For Robert Falcon Scott, the famous polar explorer, the epitome of luxury was a hut in nature, as windproof as possible, with the best possible heating.
Ernest Hemingway, the well-known author and Nobel Prize winner, was particularly important when it came to where he lived: bars in the vicinity for a really good mojito.
Mark Twain, creator of "Tom Sawyer" and "Huckleberry Finn", had a penchant for homes with the latest technology and enough space for children, friends and company.
They would all have felt wonderfully at home in the Conradty 1. In the middle of nature, with good restaurants and bars less than 5 minutes away, with all amenities and plenty of space for family and co. Take a look at the floor plans on the following pages. You'll find that there's something for you too.
The Contradty 1
- // 21 apartments
- // 18 apartments with balconies
- // 3 penthouse apartments with roof garden and terrace
- // including 7 barrier-free apartments
- // 1 KITA with
2 kindergarten groups
2 crèche groups
Interior concept: Standard floor edition
The design of the Conradty houses is inspired by the park and its trees. Selected and environmentally friendly materials underline the special feature of the place. The warm color palette of the facade creates a natural connection to nature.
A harmonious color concept with earthy colors ensures a homely feel-good atmosphere. Neutral tiles, stylish fittings and an elegant washbasin in the bathroom stand for high quality standards in every detail.

Interior concept: Edition Penthaus
The penthouse floor gives the house a pleasant proportion. The facade is made of plaster that shimmers in the light instead of wood and thus stands out from the rest of the building. The reflections of light and surroundings create the impression that the cantilevered roof is floating.
Complementary colors provide beautiful and lively contrasts indoors. High-quality "cool" materials, such as brushed nickel fittings in the bathroom and kitchen, are rounded off and complemented by warm wall colors.

The location
Kolbermoor? Kolbermore would be better!
The Kolbermoorers may forgive us the pun - but Kolbermoor and the "Alte Spinnerei" actually offer "more". The shopping possibilities leave nothing to be desired, the gastronomy offers a large selection from "guad is!" to "benissimo!". Day care centers, a primary and secondary school, sports clubs, outdoor pool - everything is there, everything is nearby. You can stroll from Spinnereipark to the train station in just five minutes, and you can reach Munich Ostbahnhof in just 35 minutes by train. And all around Kolbermoor, with lakes, mountains, forests and meadows, nature shows what it can do if you just let it do its thing.

Legal notice: the information on the construction project is an editorial contribution by neubau kompass AG. It is for information purposes only and does not constitute an offer in the legal sense. The content offered is published and checked by neubau kompass AG in accordance with § 2 TMG. Information on any commission obligation can be obtained from the provider. All information, in particular on prices, living space, furnishings and readiness for occupancy, is provided without guarantee. Errors excepted.















































