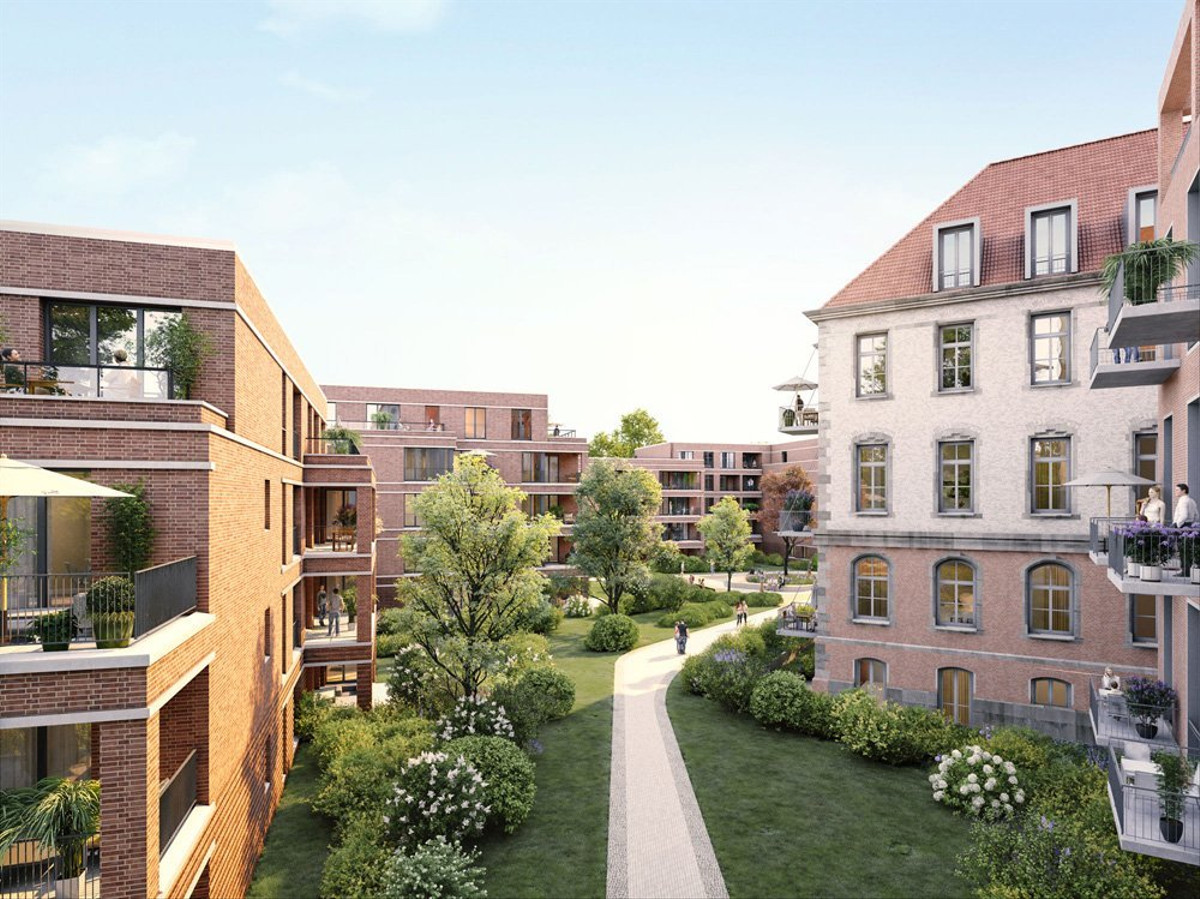Project details
-
AddressHerrenhäuser Kirchweg, 30167 Hanover / Nordstadt
-
Housing typeCondominium, Historic-AfA
-
Pricefrom €292,000
-
Rooms1 - 4 rooms
-
Living space44 - 116 m2
-
Ready to occupy2nd quarter 2025
-
Units134
-
CategoryUpscale
-
Project ID25892
Features
- Elevator
- Balcony
- Barrier-free
- Rooftop terrace
- Real wood parquet
- Underfloor heating
- Loggia
- Terrace
- Underground garage
Location

Further info
- 72 apartments in the old building with monument depreciation
- 62 apartments in the new buildings
Tax advantages possible through monument depreciation
Benefit from increased tax depreciation options for the old building. Your possible tax advantages: The renovation costs are tax deductible for investors over 12 years according to Section 7i EStG (Income Tax Act) (monument depreciation). The decisive factor is the time of purchase of the apartment.
KfW funding program 261
When purchasing an apartment in an old building, you can benefit from the attractive funding options of the KfW.
To receive this funding, the requirements of the monument efficiency house (program 261) must be met. The apartments in the old building of this project meet this.
You can apply for up to €120,000. The KfW grants a repayment subsidy of 5% for program 261. The repayment subsidy relates to the amount of the subsidized loan applied for. Benefit from a reduced interest rate compared to the usual market interest rates.
New building house 2 expected March 2025
Old building house 7 expected 12/2025
Underground parking space: from 35,000 euros
Underground parking space with preparation for e-mobility from 38,000 euros
Residential units

Price
€380,000
Living space
56 m2
Rooms
2 rooms

Price
€398,000
Living space
56.1 m2
Rooms
2 rooms

Price
€469,000
Living space
75.5 m2
Rooms
2 rooms
Project description

Listed Altbau and new condominium building

Welcome to a real estate project with heart, charm and character and for the highest demands: After extensive modernization and extensive renovation work, the former Hanover State Women's Clinic is being transformed into an absolutely unique residential area. The ensemble includes not only the classicist central building of the clinic, which is under monument protection, but also an attached former chief physician's villa and the former chapel. Complemented by five high-quality new residential buildings and embedded in a site with its own park landscape, a unique new residential area with contrasting architecture is being created. Urban life takes on a whole new level in Charlotte's garden!
SO MUCH LIFE
IN THE HEART OF HANNOVER

The state capital Hanover stands for a high quality of life. Anyone who is at home here will find a fascinating mix of urbanity and nature and an ideal environment for work. Family and leisure. Whether art and culture, a walk in the city forest or an extensive shopping tour. Hanover can withstand any demands.
ARCHITECTURE IN HARMONY
MODERNITY IS INTEGRATED HERE

Old and new in perfect harmony - interpreted with high quality and realized in an exciting way - that is the urban development concept for Charlotte's garden.
The three to five-story new buildings, in conjunction with the historic buildings and the private garden, will form a harmonious quarter that impresses with its stylish, classic architectural language.
The development along Wartenhoffstrasse is designed as a closed building complex. Two further new buildings will be free-standing on the west side of the site and another new building directly on Herrenhäuser Kirchweg. Of course, all new buildings have spacious private outdoor areas such as terraces, balconies, loggias or roof terraces. The ground floor apartments also have private gardens.
When it comes to style, the new buildings in Charlotte's Garden leave nothing to be desired. The facade design of the new buildings is coordinated with that of the extant buildings. Reddish clinker brick straps and light cornice strips alternate.
A QUARTER THAT THINKS OF TOMORROW
All apartments are of course barrier-free.
Thoughtful details, high-quality materials and a restrained architectural language in the new buildings bring the historic buildings to their new heights in an effective and stylish manner.
Charlotte's garden is prepared for sustainable e-mobility: some of the underground parking spaces can be equipped with a charging station upon request.
INDIVIDUAL OUTFITTING DETAILS
THE HOME OF YOUR DREAMS

Welcome home! You can design your very own dream home with varied floor plans to suit your individual taste.
The light-flooded apartments are equipped with real wood parquet and underfloor heating and have spacious terraces, balconies, loggias or roof terraces. Our outfitting catalogs for extant and new buildings also offer design options for every taste.
PRESTIGE WITHOUT COMPROMISE

Whether one, two, three, four or five rooms, from 37 m² to 188 m². Whether in the listed Altbau (extant building) or in one of the new buildings: In Charlotte; In the garden you can expect classic, high-quality materials and details that create true residential value.
- Real wood parquet, underfloor heating
- Loggias/balconies/terraces, roof terraces
- Elevator in the Altbau and new building to the underground car park
- Car-free outdoor area
- Preparations for e-mobility
- Ceiling height of Altbau up to approx. 3.75 m
- New building: domestic ventilation with heat recovery
- New building KfW 55
- Altbau: Construction in accordance with ENEV 2014
Legal notice: the information on the construction project is an editorial contribution by neubau kompass AG. It is for information purposes only and does not constitute an offer in the legal sense. The content offered is published and checked by neubau kompass AG in accordance with § 2 TMG. Information on any commission obligation can be obtained from the provider. All information, in particular on prices, living space, furnishings and readiness for occupancy, is provided without guarantee. Errors excepted.







































