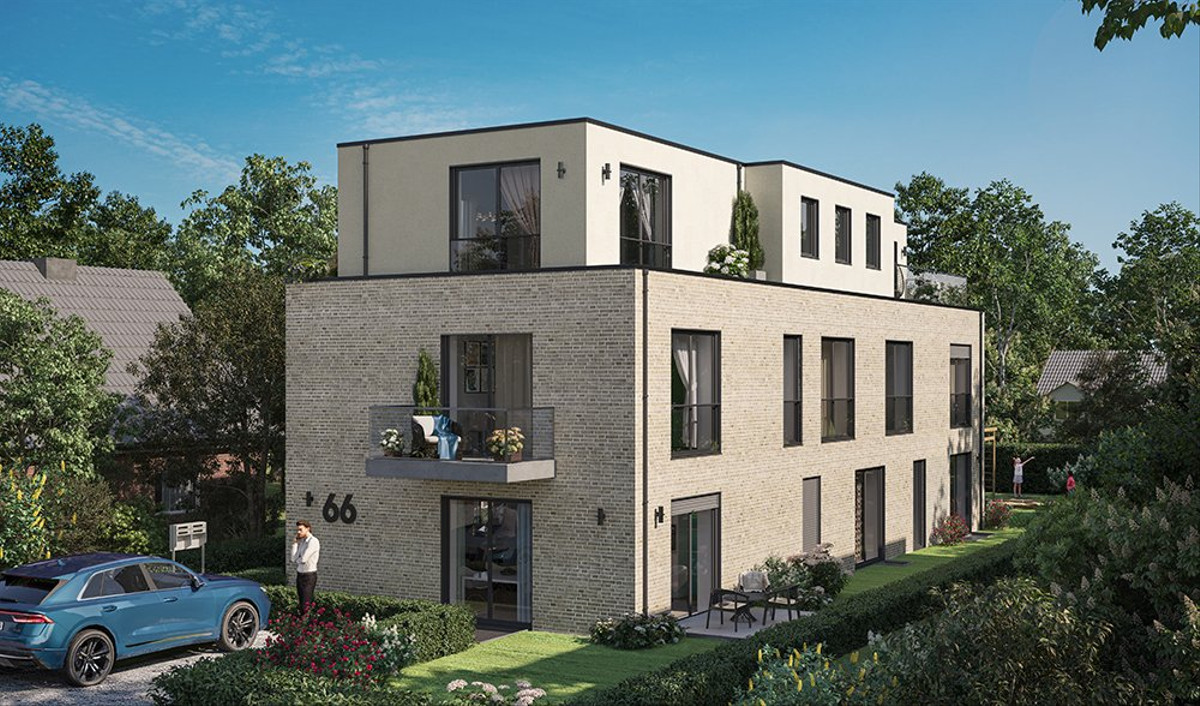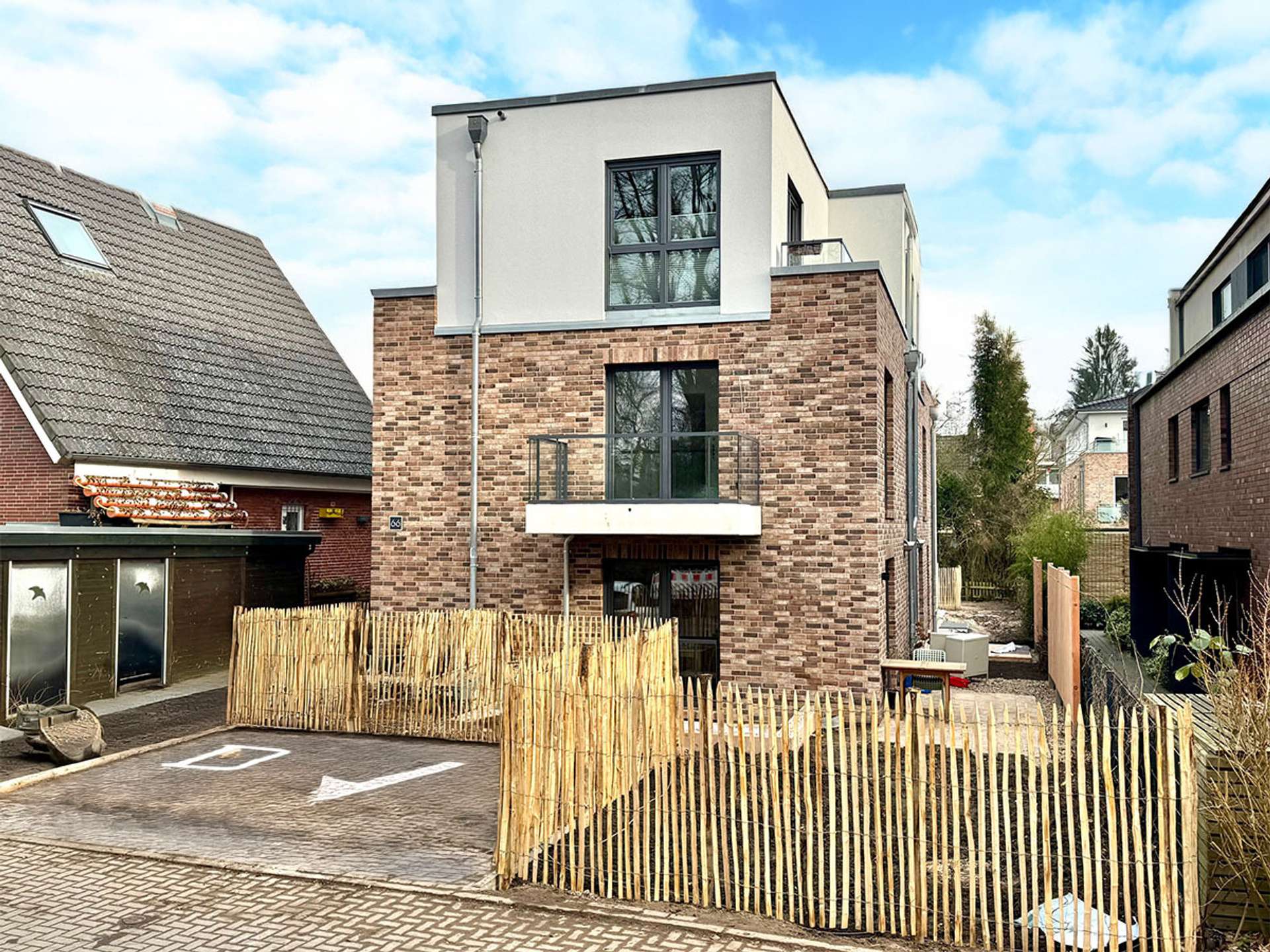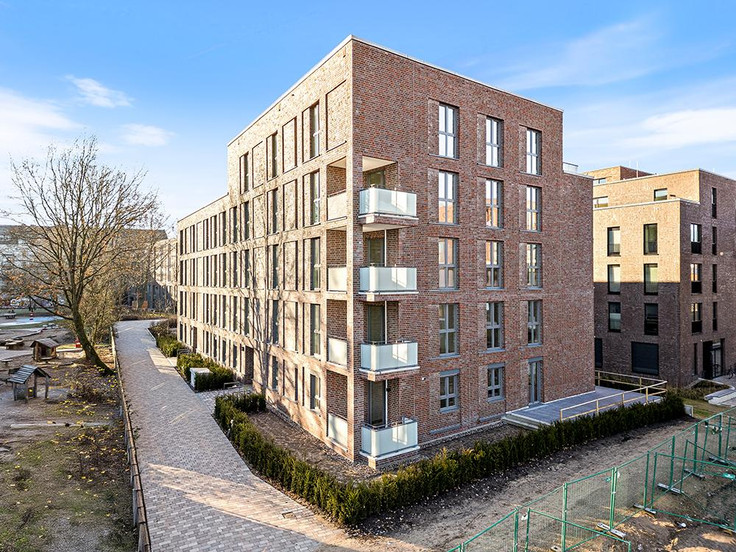Project details
-
AddressAm Ziegelteich 66, 22525 Hamburg / Stellingen
-
Housing typeCondominium
-
Price€650,000
-
project.rooms3 rooms
-
Living space75.79 m2
-
Ready to occupyon request
-
Units1
-
CategoryUpscale
-
Project ID23519
Features
- Balcony
- Floor-level shower
- Floor-level windows
- Electrical roller shutters
- Triple-glazed windows
- Underfloor heating
- Towel radiator
- Car parking spaces
- Branded sanitary ware
- Terrace
- Video intercom
- Heat pump
Location

Residential units
Project description

Safe haven in an on-trend district.
Am Ziegelteich 66 in 22525 Hamburg

The residential units
BRICK 66 AT A GLANCE
Four in a row! The green embedded floor plan of Brick 66 is divided over 534 square meters into four individual condominiums: two extravagant maisonettes, one storey and one penthouse apartment enthroned above all await your furnishing ideas. Ideal e.g. for young families, adjacent to the clearly visible play area, while the eye can see a green view from the balcony of the apartment. Only the penthouse apartment with its spacious roof terrace offers even better views. And which perspective do you prefer?

The outfitting
A FULLY EQUIPPED DREAM HOME
- Floor-to-ceiling plastic windows with triple glazing
- Brand fittings (Grohe, Kaldewei, Duravit)
- High-quality design and laminate flooring (model selection in exhibition)
- Underfloor heating with control units for each room
- Towel radiator in the bathroom
- Controlled ventilation system
- Video entry phone with color monitor
- High-quality switch ranges from Busch-Jaeger
- Choice of the positions of the sockets in the shell
- Floor-level shower with drainage channel
- Electric roller shutters and venetian blind systems
- Device for wall box on the pitches
- Quality class Q2 gypsum plaster in the living areas
- Room doors with a height of 2.11 m (model selection in exhibition)
- Environmentally friendly and energy-efficient air-to-water heat pump
- Outside water taps on the balconies and terraces

The property
Open plan
If we enter the Brick 66 property from the western, traffic-calmed side of the street, we are greeted by the attractive, green-framed new building with two adjacent outdoor parking spaces. Nevertheless, you are not exposed, as the slim profile opens most of the window fronts to the south and north. Behind the parking spaces we also find the two house entrances on the north side and the path to the rear garden and play area in the north-east. There is waste disposal and bicycle parking - and around the corner the south garden with its spacious sun terraces and balconies. You can recognize the planting by the treetops shown.

Open to all:
THE BALCONIES AND TERRACES AT BRICK 66
In the Brick 66, the sun is your best guest: Because thanks to the smart orientation, each of the four apartments is guaranteed to offer you a practically private balcony, garden or roof terrace:
Each exit option was designed so that you can enjoy your hours of sunshine without having to worry about prying eyes: with a balcony on the east and west side, a south and east terrace and a spacious south-facing roof terrace .

City life in a traffic-calmed area
TRAFFIC CALMING YET PERFECTLY CONNECTED.
Brick 66 is particularly characterized by its location: Built on one side only, with small single and multi-family houses, the green play street offers an idyll to which one likes to come home. No wonder, since the dense tree planting, the brick pond within walking distance and the nearby allotment garden club Sandkuhle e.V. ensure a pleasant air and domestic climate.
The result: decelerated living without the feeling of being off the beaten track - although the children can play safely on the street and several running and walking paths cross right in front of the door.< /p>
Legal notice: the information on the construction project is an editorial contribution by neubau kompass AG. It is for information purposes only and does not constitute an offer in the legal sense. The content offered is published and checked by neubau kompass AG in accordance with § 2 TMG. Information on any commission obligation can be obtained from the provider. All information, in particular on prices, living space, furnishings and readiness for occupancy, is provided without guarantee. Errors excepted.



























