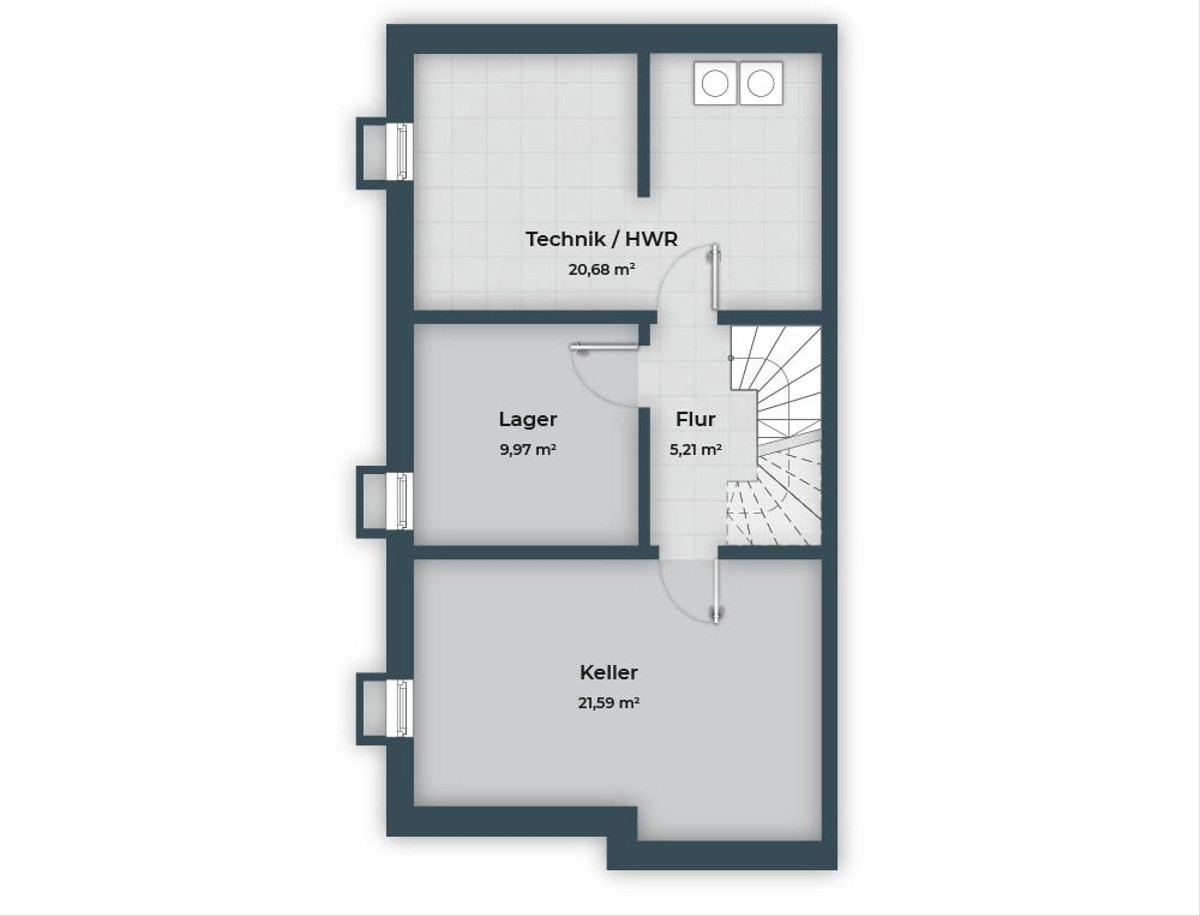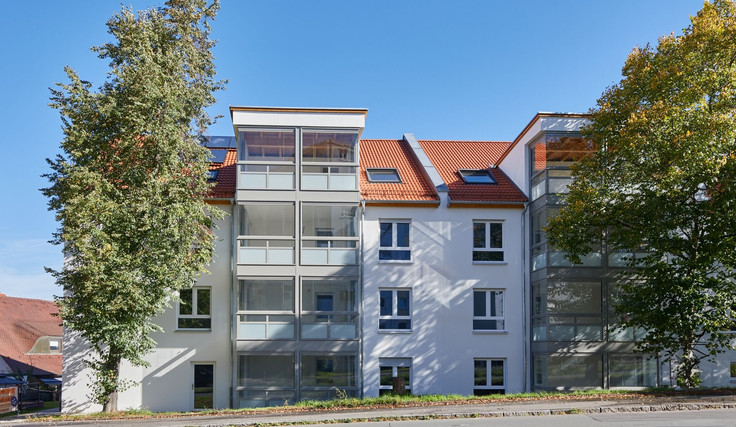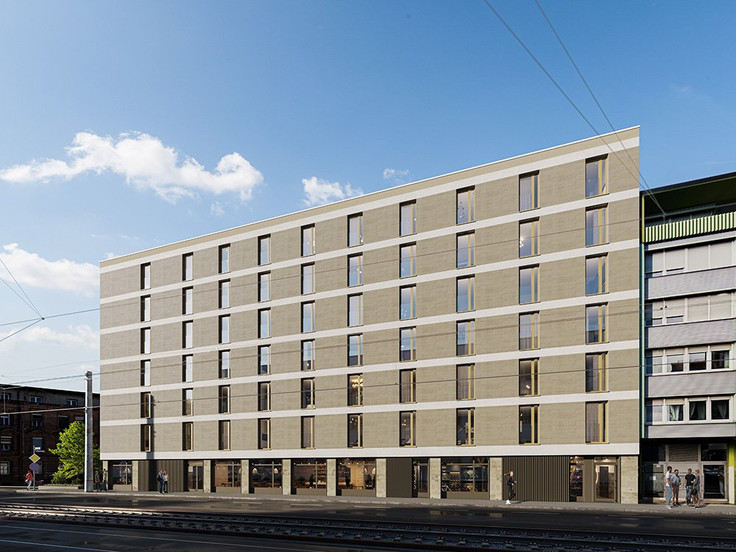This building project is sold out.
Project details
-
AddressBischofsweiherstraße, 91056 Erlangen / Dechsendorf
-
Housing typeSemi-detached house, House
-
PriceOn request
-
Rooms4 rooms
-
Living spaceOn request
-
Ready to occupyImmediately
-
Units16
-
CategoryUpscale
-
Project ID22020
Features
- Real wood parquet
- Electrical roller shutters
- Underfloor heating
- Gartenanteil
- Basement room
- Branded sanitary ware
- Smart home
- Terrace
Location

Project description


Semi-detached Residential buildings in Erlangen Dechsendorf
A home in a quiet, village-like environment with the popular Dechsendorfer Weiher almost on your doorstep - this is what future residents along Bischofsweiherstrasse in Erlangen-Dechsendorf can expect. Here, 16 appealing semi-detached Residential buildings with feel-good factor built in are being created in a quiet neighborhood. If you are looking for your own home for you and your partner or your family that meets the highest demands, then this is the right place for you.

Modern Residential buildings in a picturesque setting
These semi-detached Residential buildings offer future owners living space of around 135 m². Thanks to well thought-out floor plans, the Residential buildings are particularly suitable for couples with children who want a balance between family time together and enough space for each individual.
The bright living and dining area forms the communicative focal point of the Residential building. With the adjoining, spacious kitchen, convivial evenings with family and friends are guaranteed. The upper floor is a place of retreat for young and old. The additional loft level is ideal as a guest room and study. On request, the basement can also be converted into a hobby room.
All semi-detached Residential buildings have a sun-drenched terrace facing south and their own garden. Energy-efficient construction as a BEG 55 EE Residential building is another plus point.
Overview
- 16 semi-detached Residential buildings
- 5 rooms
- Approx. 135 m² living space
- Ready to move in: estimated 30.04.2023
- Complete completion: estimated 31.07.2023

Home is where the heart feels comfortable
Nothing is left to be desired in our 16 semi-detached Residential buildings in Bischofsweiherstrasse. Particularly upscale furnishings pack a big wow effect thanks to features such as a grandiose south-facing terrace in your own garden, upscale amenities in the wellness spa-like bathroom and first-class real wood parquet in all living rooms. Electric shutters, automatic domestic space ventilation, underfloor heating and the smart "homeway" multimedia package ensure that extra dose of residential comfort.
Outfitting highlights
- Maximum domestic comfort thanks to real wood parquet, underfloor heating, electric shutters and the "homeway" multimedia package
- High-quality bathroom amenities from, among others, Keuco and burgbad including floor-level shower with real glass partition, towel radiator, crystal mirror and much more.
- All semi-detached Residential buildings with a fantastic, sun-drenched south-facing terrace
- Generous gardens that offer space for your own pool and a play paradise for the children
- Energy-efficient construction under BEG 55 EE
By the way: Schultheiss Projektentwicklung AG builds sustainably and energy-efficiently
This new build along Bischofsweiher Strasse will be built using the sustainable BEG-55-EE efficiency Residential building. Future owners can look forward to a repayment or construction cost subsidy of up to €18,000 as part of the financing.

Luxury homes for nest builders
For families who are looking for something special
A home that offers your family a child-friendly environment without forgetting that certain amount of luxury for the parents? This is exactly what young, style-conscious families can expect in our 16 semi-detached Residential buildings along Bischofsweiherstrasse in Erlangen-Dechsendorf.
Thanks to the successful floor plan, each family member can enjoy their own private retreat, while exciting family life takes place in the large living area on the ground floor.
And the topic of a home office can also be conveniently solved here: an expanded studio under the roof offers enough space for a cozy office and can also serve as an additional guest room. The possibility of expanding the basement into a hobby room as a special request offers additional flexibility.

Fantastic location
for families who are close to nature
At home in a coveted Erlangen location, in a village-like environment with a quick commute to Nuremberg or Fürth: Dechsendorfer enjoy many privileges. Surrounded by forest and ponds all around - especially the Großen Bischofsweiher ("Great Bishop's Pond") - residents have nature practically on their doorstep. The bathing lake - also known as Dechsendorfer Weiher - is only a 10-minute walk from Bischofsweiherstrasse, the forest begins directly behind it - perfect conditions for hikers, dog owners and outdoor sports enthusiasts. The youngsters are not neglected either: several playgrounds nearby and the natural surroundings offer an adventure every day.
Ideal infrastructure
in Dechsendorf
Dechsendorf not only impresses with its natural surroundings: its proximity to the A3 (5 minutes by car) and A73 (10 minutes by car) guarantee excellent connections for commuters who regularly head for the surrounding cities. You don't need to worry about highway noise here thanks to the forest in between. With the local bakery and the nearby Heßdorf business park, there are also several shops for daily supplies in the immediate vicinity. Medical care is also ensured in Dechsendorf with various medical practices and its own pharmacy. The local kindergarten and primary school promise parents short distances and time savings.

Further information
Ready to occupy: expected 30.06.2023
Completion: expected 31.07.2023
The building permit has not yet been granted. Purchase and completion deadlines, subject to the legal validity of the building permit, expected by 31.05.2022.
Energy requirement certificate
Residential building 1, 3, 5, 7: B, local heating, 52.8 kWh, energy efficiency class B, year of construction 2022; 2.3 kg CO2-equivalent/(m²a)
Residential building 2, 6, 8: B, local heating, 54.1 kWh, energy efficiency class B, year of construction 2022; 2.5 kg CO2-equivalent/(m²a)
Residential building 4: B, local heating, 57.1 kWh, energy efficiency class B, year of construction 2022; 2.9 kg CO2-Equivalent/(m²a)
Residential building 9, 11, 13, 15: B, local heating, 53.5 kWh, energy efficiency class B, year of construction 2022; 2.4 kg CO2-Equivalent/(m²a)
Residential building 10, 12, 14, 16: B, local heating, 57.5 kWh, energy efficiency class B, year of construction 2022; 2.5 kg CO2 equivalent/(m²a)
Our conceptual room designs are above all one thing: a commitment to style; urban, timeless, inspired by leading design trends yet shaped by a distinctive signature. They are always created with a view to an overall design that focuses on the special features of the product as well as the whole person and their demands for quality and harmony. Schultheiss Projektentwicklung AG creates holistic concepts from a single source together with strong partner companies and thus creates lasting values for the future. Because: on the way from vision to realization, the liveliness and beauty of every single room emerges.
Let yourself be inspired by a product portfolio from Schultheiß Projektentwicklung AG on around 1,800 m² of exhibition space in the Nuremberg building center and create your own private place of well-being with us - your own home.
Note
Floor plans are not suitable for taking measurements. Subject to changes. Outfitting features are non-binding suggestions from the architect and are not part of the contract.
Building animations, photos and graphic representations are used purely for illustration purposes. The final construction may differ from the illustration.
Legal notice: the information on the construction project is an editorial contribution by neubau kompass AG. It is for information purposes only and does not constitute an offer in the legal sense. The content offered is published and checked by neubau kompass AG in accordance with § 2 TMG. Information on any commission obligation can be obtained from the provider. All information, in particular on prices, living space, furnishings and readiness for occupancy, is provided without guarantee. Errors excepted.




































